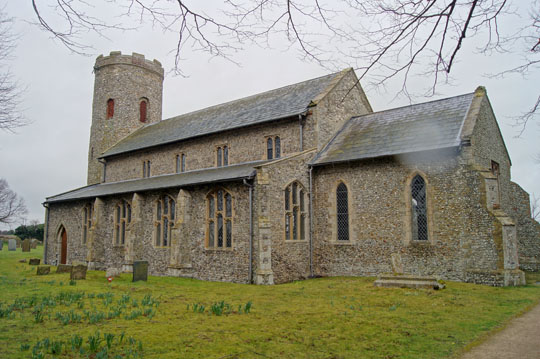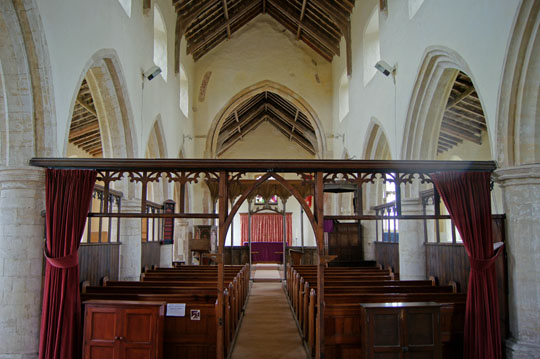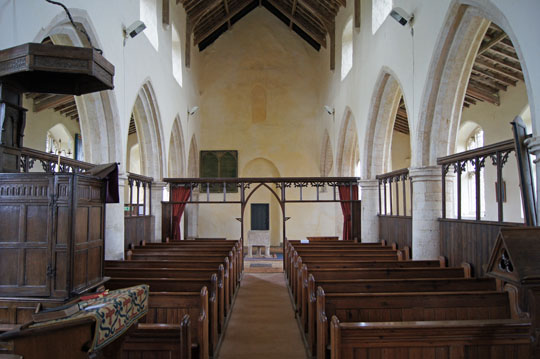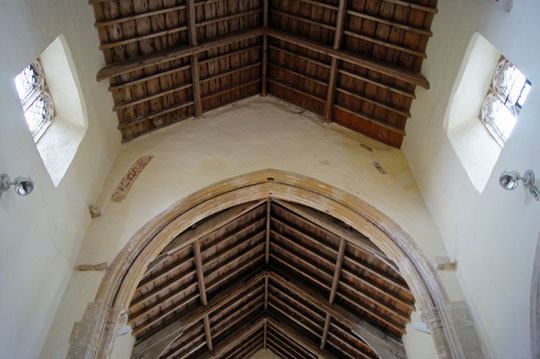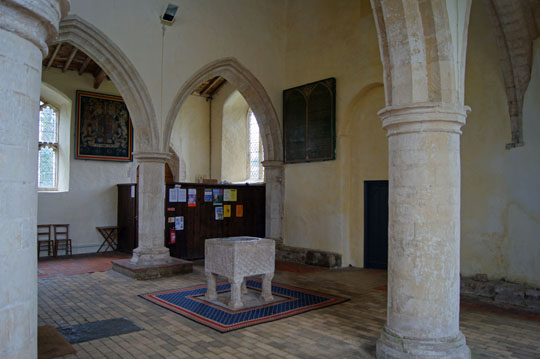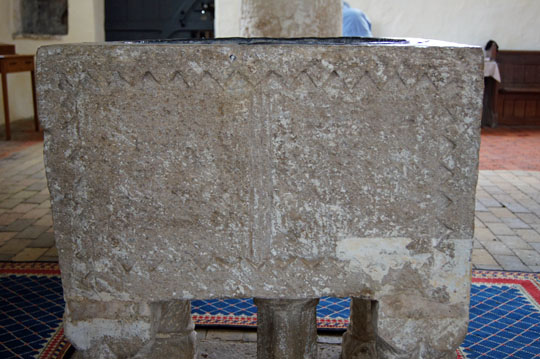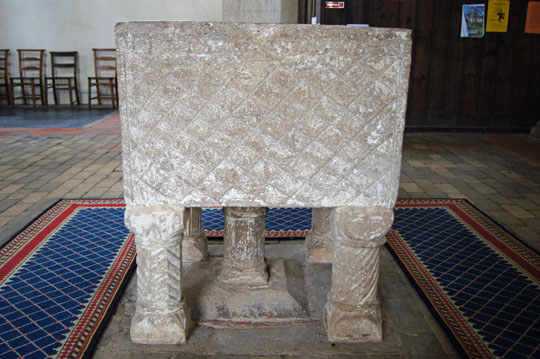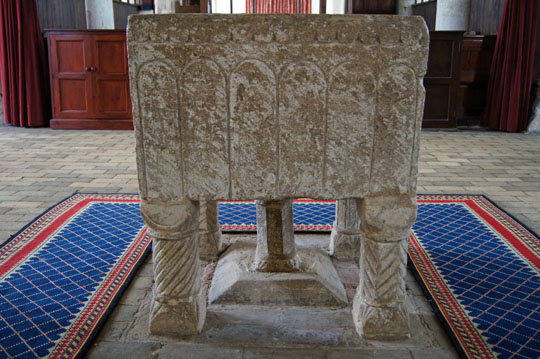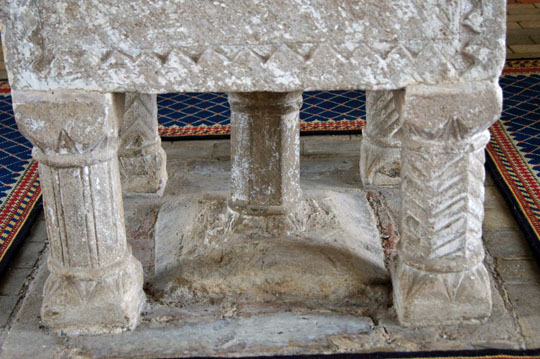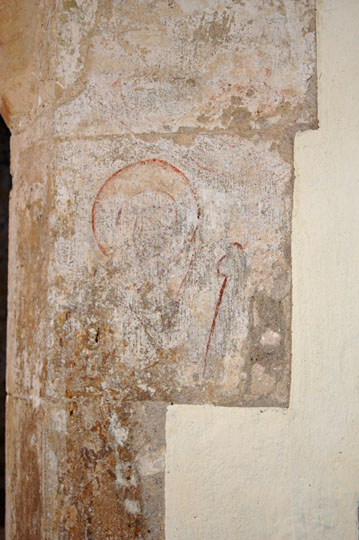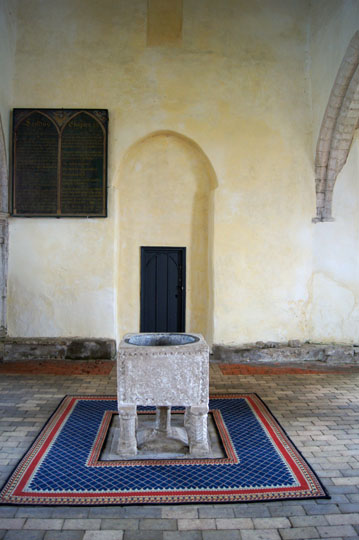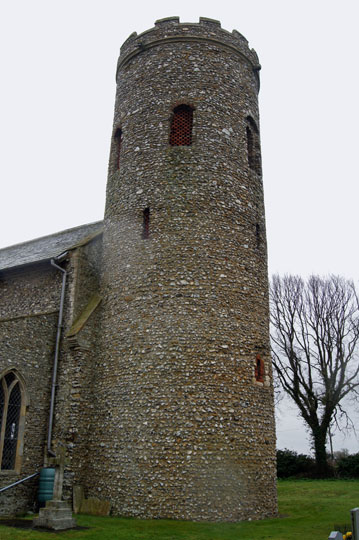|
Alphabetical List |
|
|
|
|
|
|
|
County List and Topics |
|
|
|
Please sign my Guestbook and leave feedback |
|
|
||||||||||||||||||||||||||||
|
Burnham Norton has an unusual layout today: its aisles are empty and modern wooden screens have been placed within the arcades effectively enclosing the nave. This is carried through to the west end of the nave where a similar screen leaves a large empty space between the seating and the west wall. Imagine a kind of sanctum for the congregation surrounded by a wide U-shaped open space. The arches of the arcades are themselves nearly indentical. The north aisle, however, has earlier-looking round capitals whereas the south has octagonal ones of obvious Early English date. The obvious inference, supported by the Guide Book, is that the aisle-building spanned the end of the Transitional and the beginning of the Early English periods. The windows, however, are Perpendicular with the exception of the “Y” tracery windows at the respective west ends that are, again, Early English. The chancel too was built in the late c12 or early c13. The south windows are Early English lancets, but the north windows are Decorated. The chancel arch, just to complete the rather mixed architecture, is Perpendicular! So far, so ordinary, albeit very pleasant. It is the woodwork, however, that sets this church alight. The rood screen has three original painted panels on each side. They have been terribly defaced but at least they have survived unlike most pre-Reformation screens. The real treasure here, however, is the “Wineglass Pulpit” which is thought to be the best in the country. It was donated in 1450 by one Johannis Goldale and his wife, Katherine. These donors are still immortalised on two the panels whilst the other four are filled by the “four doctors” of the Church: SS Ambrose, Gregory, Jerome and Augustine. “Doctors” of the Church are individuals whose writings have been regarded as of great value to the Church and these four were invested in 1298. These men were theologians of the old unreconstructed Roman Catholic Church. How on earth, I ask myself, did these images survive the Reformation? Whatever the reason, the Church Guide records that our old friends the Victorians painted over them and they were not restored until the 1970s. It is extraordinary to think that the panels survived the iconoclasts of the Reformation but not the po-faced rectitude of the Victorian era. Unless of course they were painted over during the Reformation as well. Who knows? |
|
|
||||||||||||||||||||||||||||||||||||||||||||||||
|
|
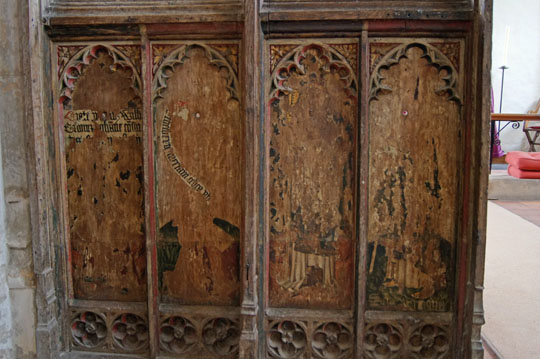 |
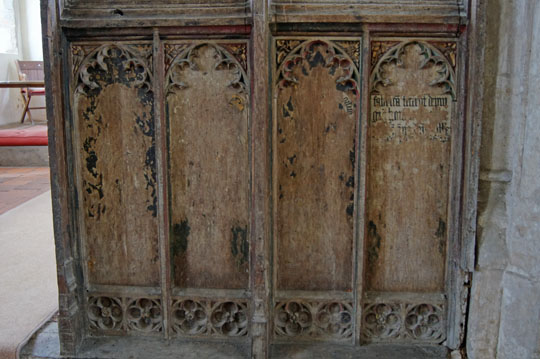 |
|
The two sides to the sadly-defaced original rood screen. |
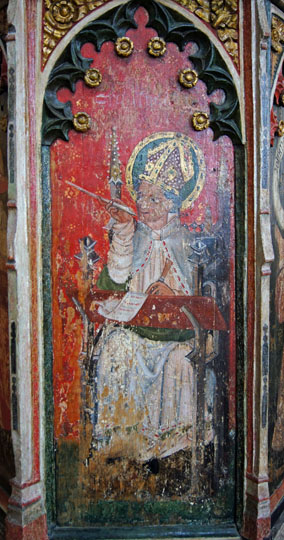 |
|||||
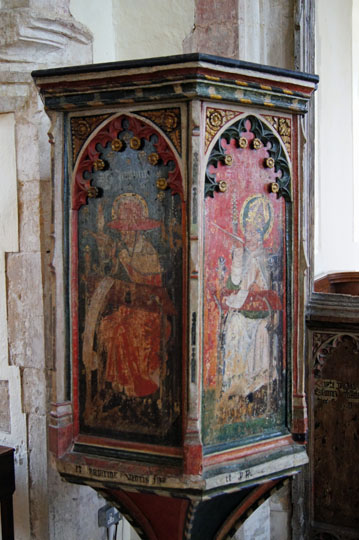 |
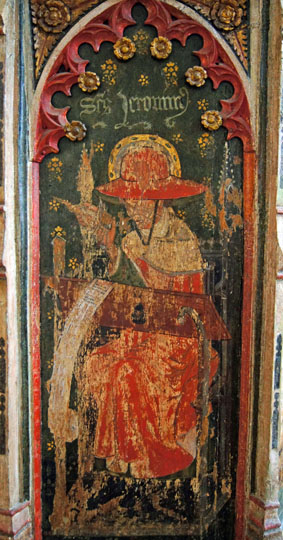 |
||||
|
|
|
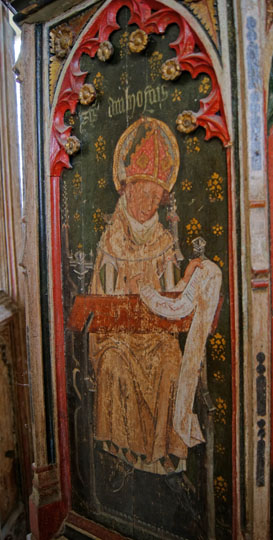 |
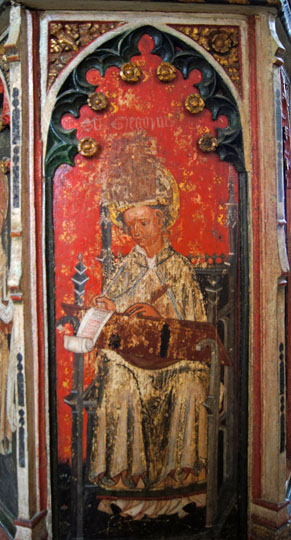 |
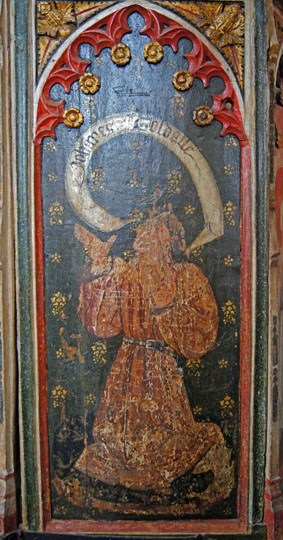 |
|||||
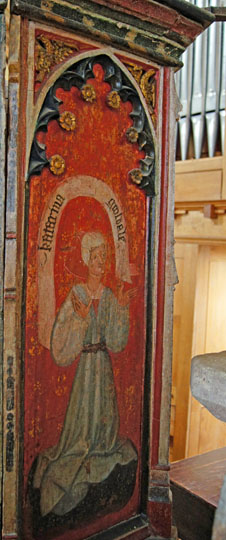 |
|||||||
|
|
|
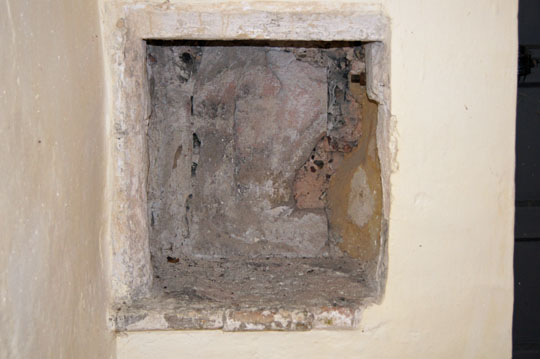 |
|||
 |
|||
|
|
||||||||||||||||||||||||||||||||||||
|
The font is much plainer than that at Burnham Norton. There are suggestions that the two were carved by the same mason, but I am mystified as to why anyone should think that other than because of their geographical proximity. Similarly, others talk of it as an a example of the North West Norfolk School of Norman fonts - which frankly leaves me incredulous. The only thing it has with them is that it is in North West Nofolk! All of the sides are of crude geometrical design, two of them with a simple zig-zag design at top and bottom. In some ways, the most interesting feature is the set of four original Norman legs. Burnham Norton gives pride of place to its font which is totally admirable because it represents 1000 years of unbroken history. |
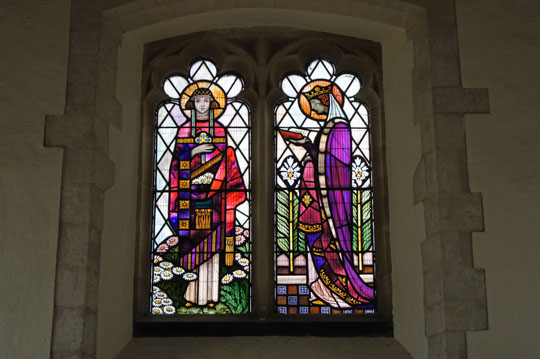 |
|||
 |
|||
|
|
|
|
|
||||||||||||||||||||||||||||
