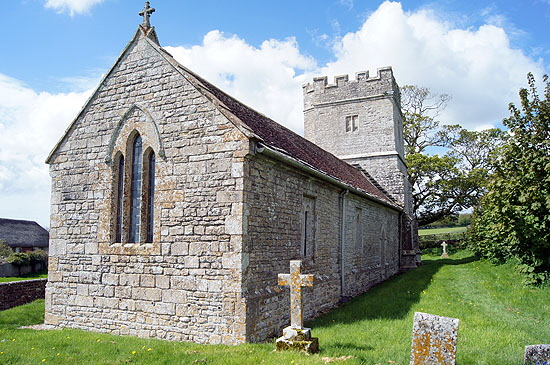|
Alphabetical List |
|
|
|
|
|
|
|
County List and Topics |
|
|
|
Please sign my Guestbook and leave feedback |
|
|
||||||||||||||||||||||
|
wall. Elsewhere, windows are rectangular Perpendicular style. The nave is, of course, Norman and there is evidence of a pre-Conquest church in the west end. The chancel and south porch are fifteenth century. The tower was not completed until 1596. The interior is one long room, the impression accentuated by the lack of fixed seating reflecting its reduced status. We know that was not always so because there is are conspicuous remains of a stair to a rood loft, so we know there would have been a screen. It may have been a victim of the Reformation only a century later. The north wall has some quite vivid fragments of wall painting including an impressive fifteenth century St Christopher in his usual spot opposite the south door. There is a worn old Norman font with simple blind arcading for decoration. There are also two Anglo-Saxon cross fragments on display, although I don’t know where they came from. The dedication of this church is unknown. That is just so damned sad, don’t you think? It needs people to love it and to justify the work of the CCT to preserve it so please don’t pass this lovely little church by. |
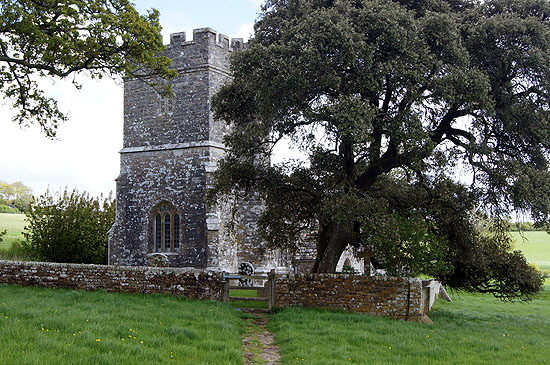 |
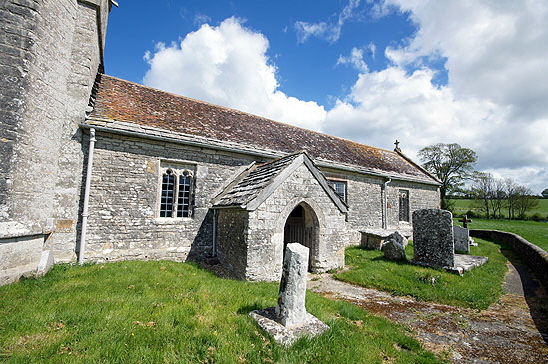 |
||
|
Left: This is the approach to the church. This peaceful scene belies the proximity of the church to the A352 yet, strangely, it is a calm little haven. The foursquare tower was finished as late as 1596. Right: The south side showing the rectangular windows that predominate here. I am no fan of rectangular windows but on a very rectangular church like this one they actually look right. The porch is fourteenth century. Look that long roofline, only slightly distorted by the wide angle lens. Beyond the church is just countryside. If you’ve got a couple of folding chairs this is the ideal spot for a peaceful half hour reading the newspaper or even eating a picnic! |
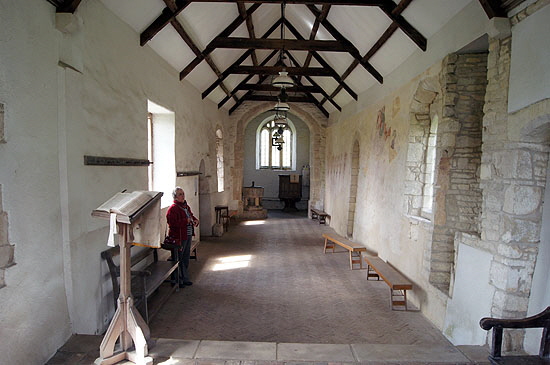 |
|||
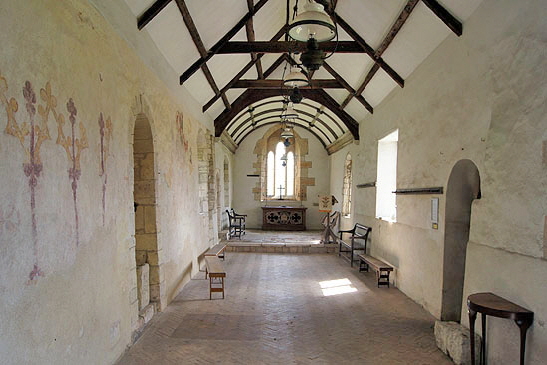 |
|||
|
Left: The view to the east end. There’s not a lot I can say really. You can see the Norman doorways on either side and in such a small church - especially bearing in mind that most of this church was added in the gothic period - it is interesting indeed that the church still found room for two doorways. See the footnote below. On the left you can see the wall paintings. Right: The view to the west end. The walls lean markedly outwards from the bottom. To the right you can see the large space that was the steps to the now-removed rood screen. Note the openness of the tower arch which adds to the effect that this church is just one long room. |
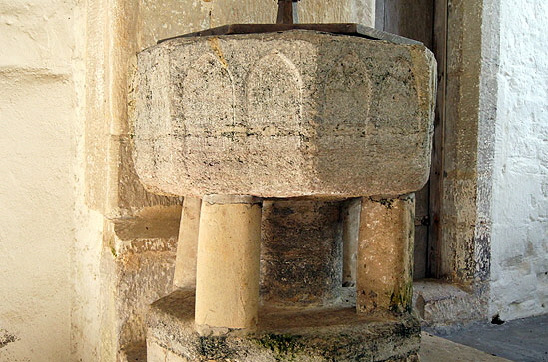 |
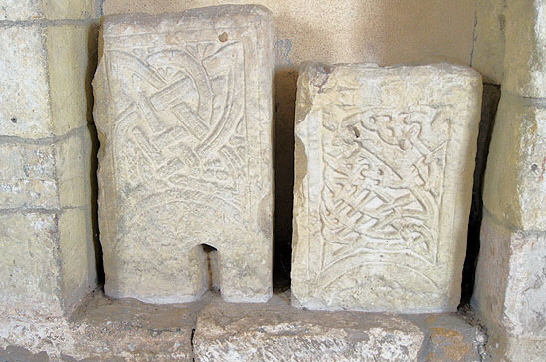 |
||||||||||||||||||||||||||
|
Left: The rustic-looking Norman font. The outer pillars appear to be replacements. Right: The two Anglo-Saxon cross fragments which are on display. They appear to be fragments of two crosses, not one. |
|||||||||||||||||||||||||||
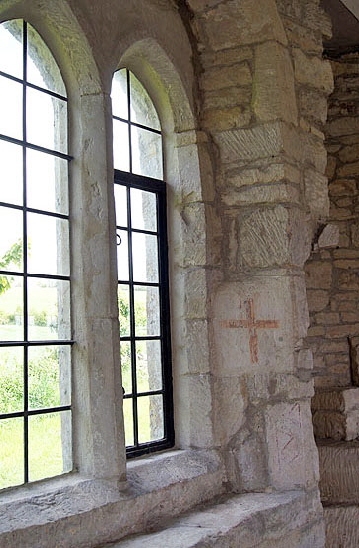 |
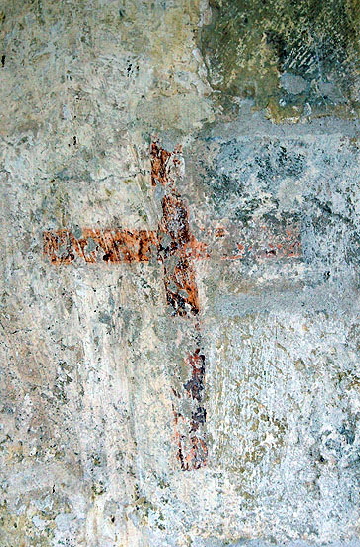 |
||||||||||||||||||||||||||
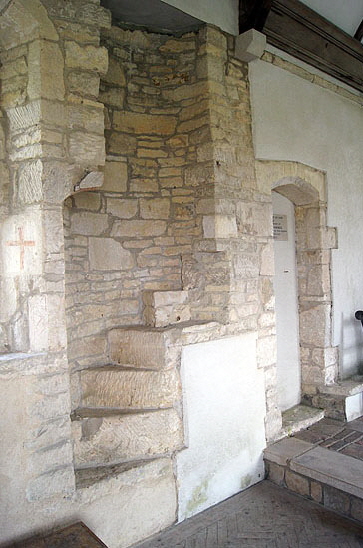 |
|||||||||||||||||||||||||||
|
Left: The remains of the rood loft stairs. Beyond it, remarkably, is yet another north door! It must have been added as a priest’s door when the chancel was added in the fifteenth century - although it would be odd to have it on the north side - see my footnote. Centre: The inside of one of the south windows with a cross painted within its rebate - detail Right. |
|||||||||||||||||||||||||||
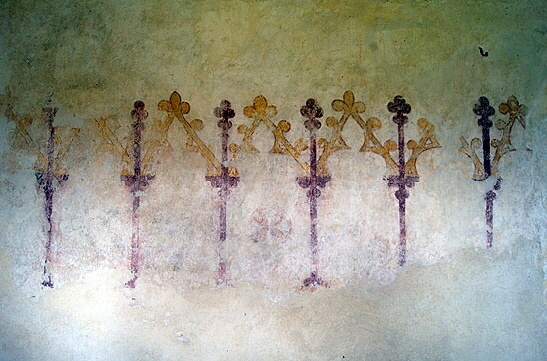 |
|||||||||||||||||||||||||||
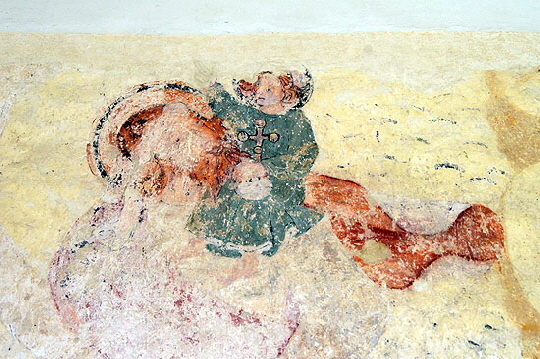 |
|||||||||||||||||||||||||||
|
Left: Pevsner was of the opinion that this painted arcading was as early as the thirteenth century whereas the St Christopher painting (Right) was fifteenth century. This fragment is not only vividly coloured but the faces are unusually human. |
|||||||||||||||||||||||||||
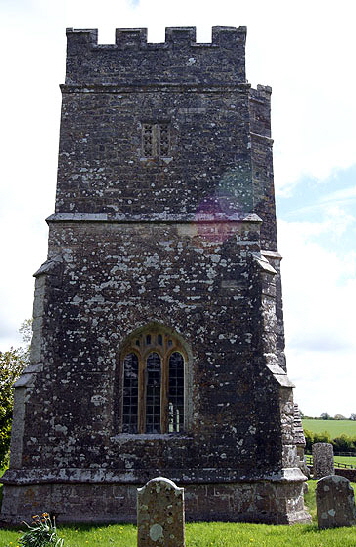 |
|||||||||||||||||||||||||||
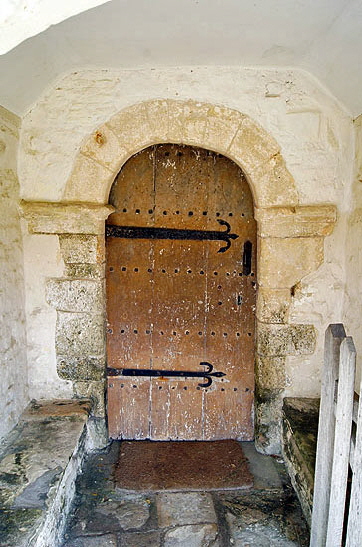 |
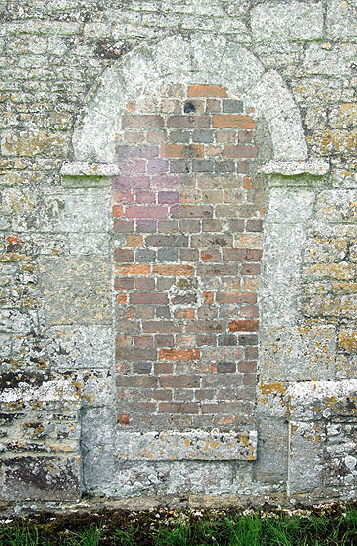 |
||||||||||||||||||||||||||
|
Left: The south door. It is simply and plainly constructed. Centre: The blocked north door is a little less crude than the south. Note the tell-tale signs that the level of the ground is now lower than when the church was built. Right: The west tower with its rather nice mullioned bell openings. |
|||||||||||||||||||||||||||
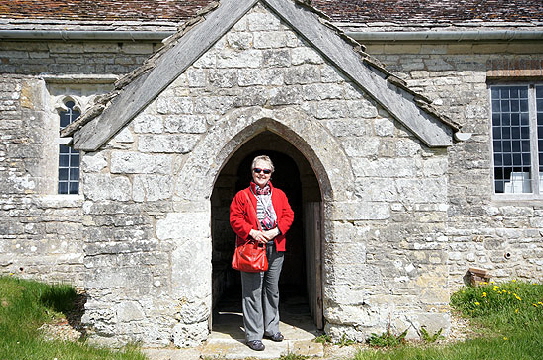 |
|||||||||||||||||||||||||||
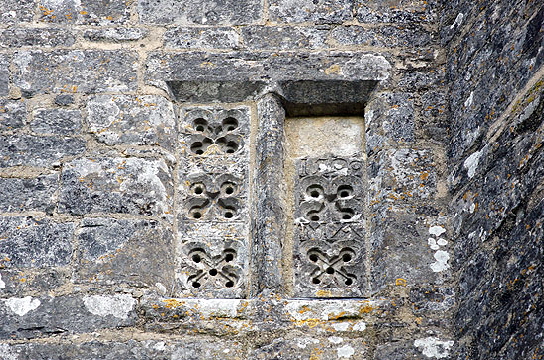 |
|||||||||||||||||||||||||||
|
Left: Detail of the mullioned bell openings. Pevsner says they are with “Somerset-style” tracery. Right. Diana enjoying the sunshine at the south porch. Diana is less than five feet in height so this was a porch doorway (and a south door) that was not designed with tall people in mind even by the standards of the day. |
|||||||||||||||||||||||||||
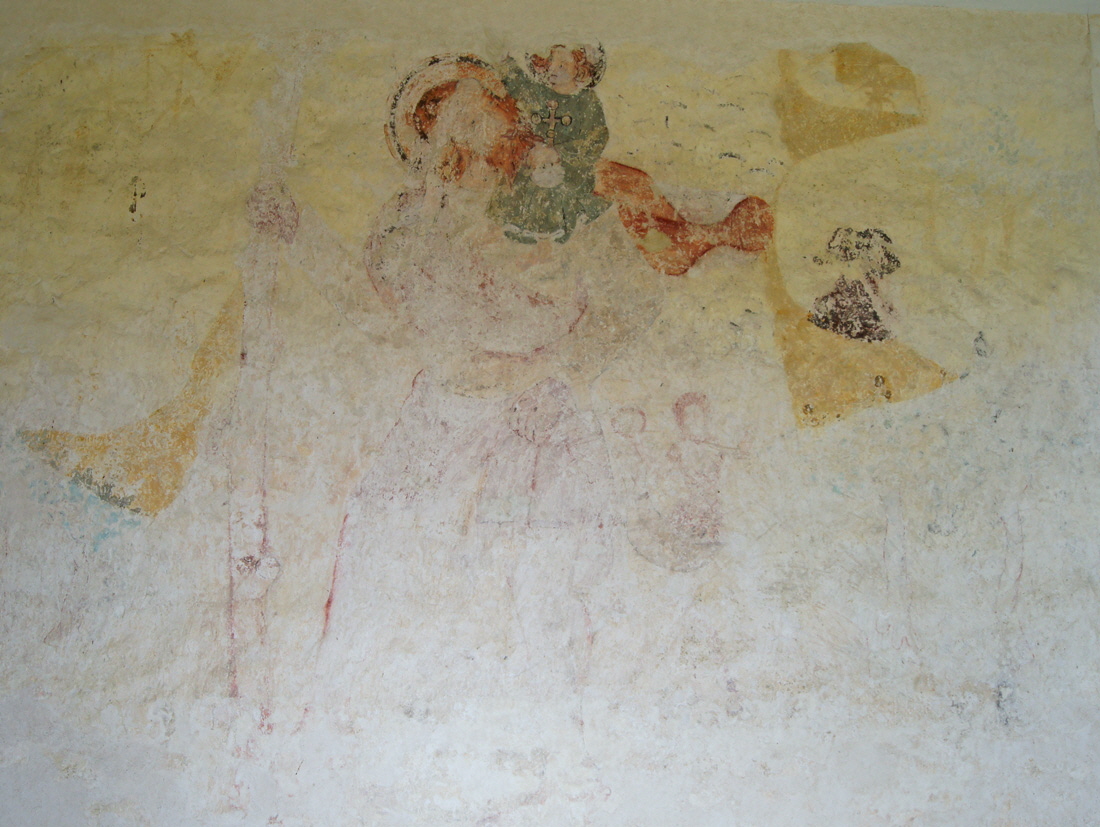 |
|||||||||||||||||||||||||||
|
The full St Christopher painting - slightly adjusted in order to try and show more of its detail. To the right of St Christopher’s left hand is a mermaid figure. Her tail is curling round and she is, in time-honoured fashion - holding a mirror to herself. The saint’s staff is clearly visible in his right hand. Look at the fingers of his left hand and the proportions of his arm. This was a painting by someone who had a proper eye. The dark yellow designs to right and left of the main vignette are a bit of a puzzle. It looks like the St Christopher was superimposed over some earlier - presumably Norman - painting. |
|||||||||||||||||||||||||||
|
Footnote - North Doors |
|||||||||||||||||||||||||||
|
The north door was also known as the “devil’s door”. It is an uncomfortable fact for many Christians that until quite recently the ritual of baptism was not one only of a welcome into the Christian family but also of the driving out of sin and evil that was believed to be present even in the youngest of infants. The north door was open only during communion and baptism and was expressly for the departure of evil spirits. In other words, the baptism was in part what we would now regard as exorcism. The north door was not used as an entrance and parishioners would, in fact, have refused to use it because of its connotations. To this day, you will find that the north sides of churches are generally more neglected and the site for boiler houses, vestries and various other excrescences! Indeed, for a long time it was quite rare for a body to be buried on this side of a church. Whitcombe is, therefore, an eloquent testimony to a very ancient set of beliefs. |
|||||||||||||||||||||||||||
