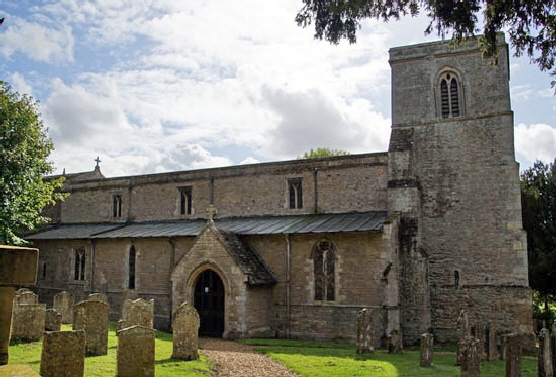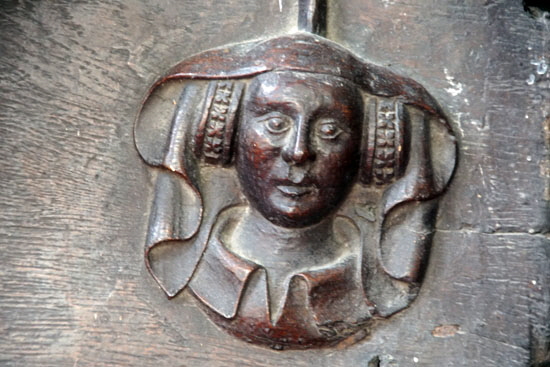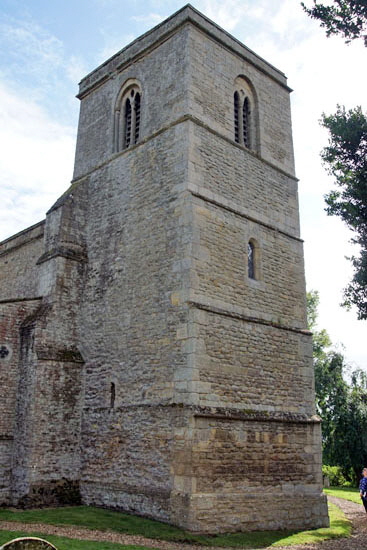|
Alphabetical List |
|
|
|
|
|
|
|
County List and Topics |
|
|
|
Please sign my Guestbook and leave feedback |
|
|
||||||||||||||||||||||||||||
|
Further east the arcade is of pointed Gothic arches. The west wall also has a filled in window or doorway and a small rectangular window. The accepted wisdom seems to be that there was an earlier stone church and that the lowest part of the tower and this west wall are the only survivors. I haven't seen any evidence advanced for this but there is a small section of herringbone masonry on the tower's south wall and that does imply earlier Saxo-Norman construction. Otherwise one might reasonably postulate the possibility that the tower was contemporary with the rest of the Norman section. The Norman aisles would, of course, have been very shallow. In the early thirteenth century the south aisle was widened to its existing width. Its length was extended so that it matched the length of the chancel as it was then. So at this point it would seem the church had three parallel cells of varying widths and a west tower. The south aisle also, of necessity, acquired a new south door that we can still see today. It is another interesting example of the confusion of styles of the time with decorative courses reminiscent of the Norman period but with a proudly Gothic arch. In the early thirteenth century work started again. The north aisle was rebuilt although it is not clear why since it did not seem to have been extended. It is presumably at this point that the north door was repositioned or had its proportions changed. Then in the mid-thirteenth century the chancel was extended eastwards as we see it today. So the church developed in rather haphazard to look largely as it does today, leaving aside the usual messing about with windows over the centuries. Except there is still a mystery - the arcades. Nothing about them is easy to understand. Take the Norman part. There are three arches on the north side and only two on the north. The south side has five arches in all; the north has six. Unsurprisingly then, the south arcade has some wide spans compared to those on the north. All in all, Tansor has the most untidy and unfathomable arcades I have seen. Pevsner floundered around trying to explain it all and, to be honest, life is a bit too short! So much for the architecture and its possible history. There are two other items of interest to note. Firstly, the seven wooden stalls with misericords. These came from the illustrious and still-famous Fotheringhay Church a few miles away that lost its entire chancel at the Dissolution of the Monasteries. Others ended up at nearby Hemington (that seemed to get the cream of the crop) and Benefield (that seemed to want the least interesting!)They show symbolism of the House of York, with which Fotheringhay is indelibly associated. Then there is the exceptionally fine Early English double piscina in the chancel. Interestingly though this church has no sedilia. That is extremely rare, being a requirement of the Use of Sarum that became prevalent in most of England. This begs the question as to whether this was the reason for the acquisition of the Fotheringhay stalls? |
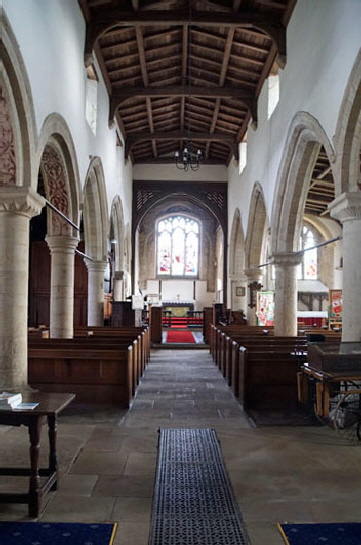 |
||||||||
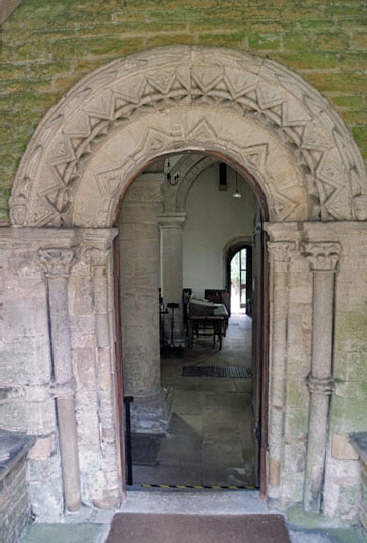 |
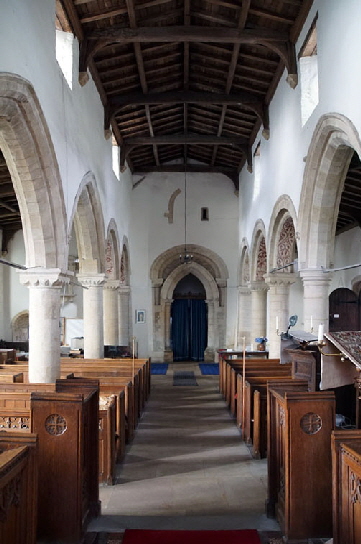 |
|||||||
|
Left: Entry is via the Norman north door. Note the discontinuity on the chevron moulding that suggests the doorway was moved here from elsewhere in the church Centre: The view to the west gives shows the many puzzles about the church. On the west wall is a filled in doorway and small window. Does the wall predate the rest of the Norman fabric? The tower door was Norman and an Early English doorway (for no obvious reason) has been set within it. All of the bays to the north aisle have Norman-era capitals but only two of the arches are Norman. Meanwhile on the south side there are three Norman bays! Right: The view to the east. Note the breadth of the nearest bay on the north side. It is somewhat stretched, begging the question as to what arch configuration it replaced. |
||||||||
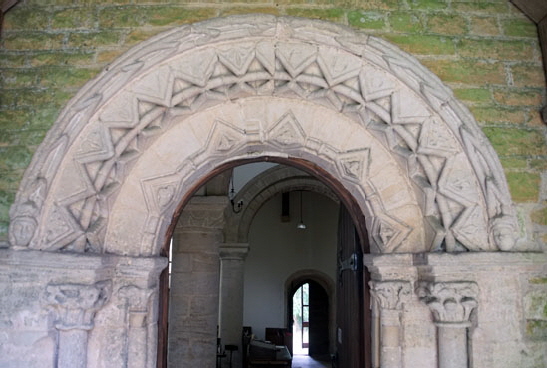 |
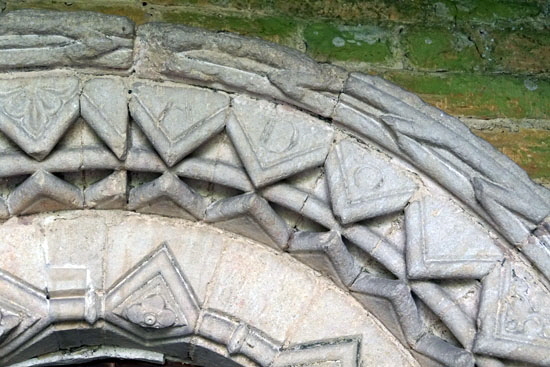 |
|||||||
|
Left: The discontinuity on the south door is very obvious here, on the inner decorative course as well as on the chevron moulding. So this, so the logic goes, must mean it has been moved. I do, however, have a problem with this logic. A semi-circle is an inflexible geometric shape governed by the laws of Euclidian geometry (which, by the way, is a big advantage of the more flexible pointed Gothic arch). I’ve checked it out and it is a semi-circle. So if half of the topmost voussoir of chevron moulding is missing it would not originally have been a semi-circle. And if a bit was added subsequently, it still wouldn’t have been a semi-circle! That is, unless it was also higher and wider. This is before we ask the question as to where it was moved from. Unconventional as the notion might be, a more rational theory is that the builder or builders just got his geometry wrong and that when he assembled the arch he found he had to put a bit in or miss a bit out to make it work. However, the inner decorative band is a total lash-up. The rhomboidal shapes on the right hand side of the arch are 20% narrower than those on the left. Whereas there is a rhombus immediately above the capital on the right there is a tube design on the left, so the whole composition is totally asymmetrical. Moreover, there are slight variations between left and right in the foliate designs set within the rhombuses. So we can safely say that here the mason either made monumental blunders (pun intended) or, much more likely, it was perpetrated by someone inexpertly repairing the arch subsequently. Either way, the simple statement “it must have been moved from elsewhere” does not tell the whole story. Right: A great curiosity of the doorway is the four voussoirs immediately to the right of the centre had the letters VADO set within the zig zags. In Latin that means “I go”, Why is this here? |
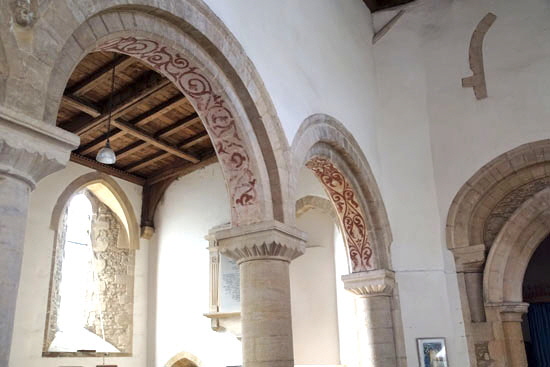 |
||||||||
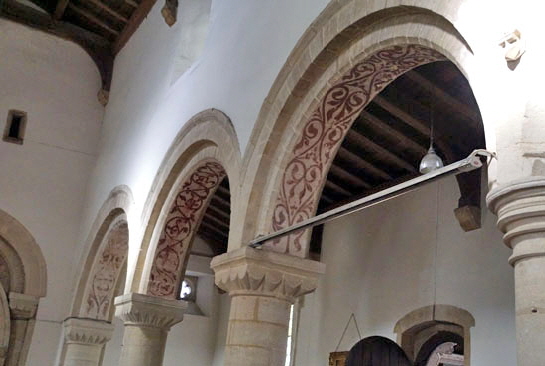 |
||||||||
|
Left: The three Norman arches on the west end of the north arcade. The painting, although Norman in character, is not original. Right: On the south side there are only two Norman arches. |
||||||||
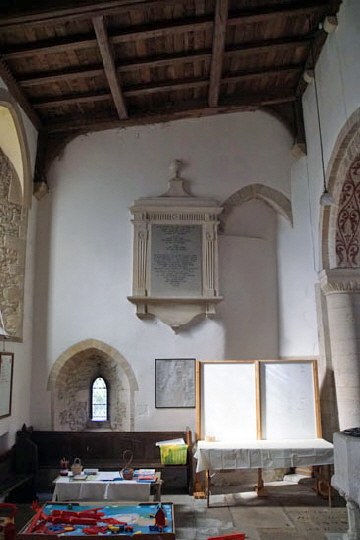 |
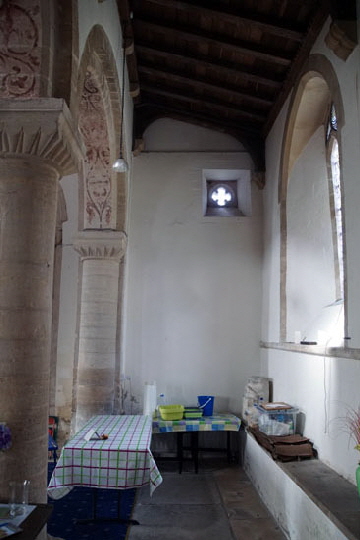 |
|||||||
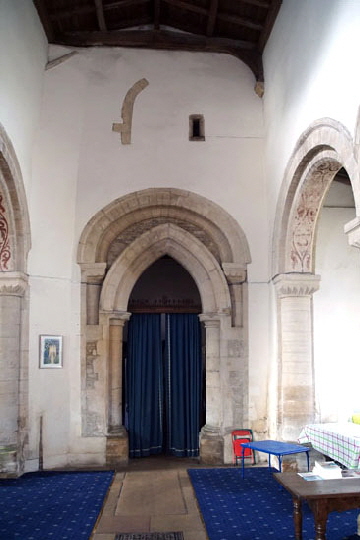 |
||||||||
|
Left: The west wall with its rather odd tower doorway and remnants of an earlier church. Pevsner says that the original doorway was “considered to be unsafe” Centre: The west end of the south aisle. As usual with this church, there are mysteries. The narrow archway to the right of the picture does not seem to be explained anywhere. Possibly it was the original access to the tower stair. Then on the left hand side is an incomprehensibly low and small lancet window dating from the thirteenth century enlargement of the aisle. Right: The north aisle was not extended and is essentially Norman. What was the purpose of the tiny quatrefoil window high on its west wall? |
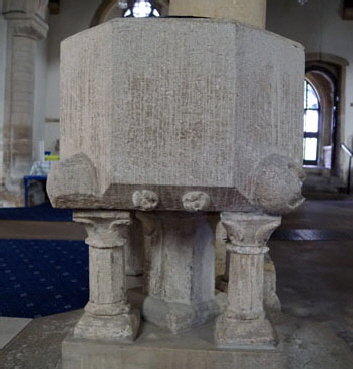 |
||||||||||||||
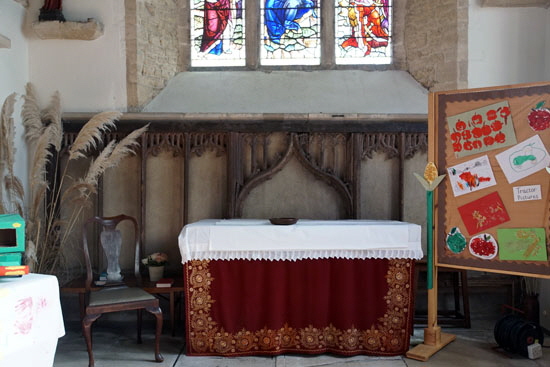 |
||||||||||||||
|
Left: The chapel at the east end of the south aisles has as its backdrop the top half of the original wooden rood screen which dates from the fifteenth century. Right: The font is a curiously plain affair. Oddly, it is decorated - if that is the right word - with ballflower decoration. Pevsner calls those at each corner “monstrous” and you can see that the one at the left was not even properly finished. Ballflower decoration - more usually seen in abundance on cornice friezes - is a certain sign of fourteenth century origins. This rather lousy piece of work was clearly produced by jobbing masons who had no expertise beyond workaday building. There must have been an earlier font. One can only wonder how badly-made it must have been to justify its being replaced by this baptismal carbuncle! |
||||||||||||||
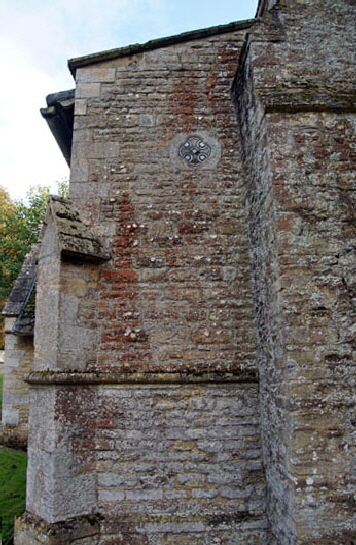 |
||||||||||||||
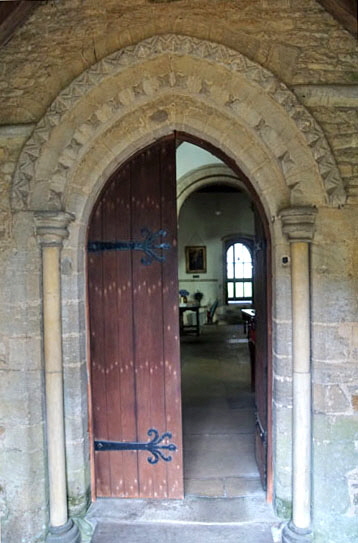 |
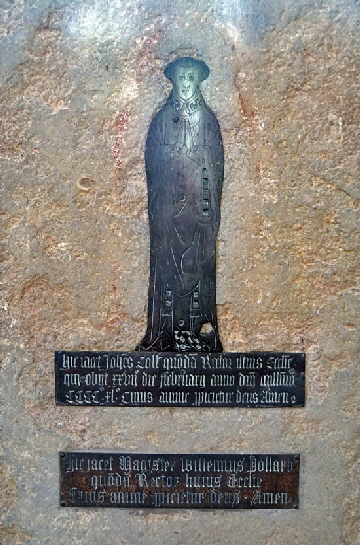 |
|||||||||||||
|
Left: Here you can see the quatrefoil window set high in the west end of the north aisle. A long time ago you could buy a book called “How to Read a Church”. Well, if churches can be “read” then this bit of writing is illegible! Someone has gone to some trouble to insert it - perhaps when the aisle windows themselves were replaced - and its leading is rather attractive. Perhaps it was filled with painted glass rather than today’s plain stuff? Either way, someone went to some trouble over it. Centre: The south door must date from the thirteenth century widening of the south aisle. The style is Transitional which suggests a date early in the century. It is altogether more modest than the north door, a somewhat unusual state of affairs. It seems likely that the original south door was carefully taken down at then reassembled on the north side since the north aisle was rebuilt at about the same time. Perhaps the church wanted something more “modern” for their enlarged south aisle. Right: The brass effigy of John Colt, rector in 1440. |
||||||||||||||
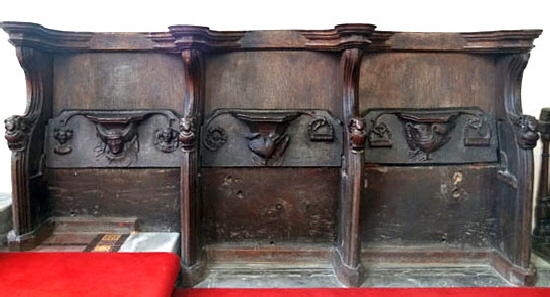 |
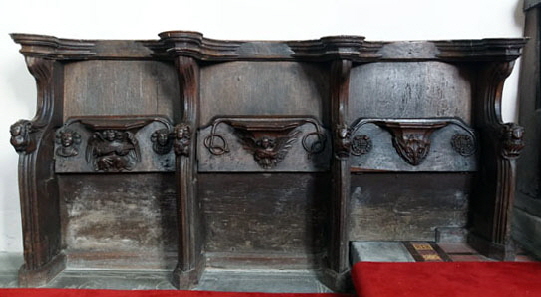 |
|||||||||||||
|
Left and Right: There are two sets of three wooden stalls with misericords and a separate single seat and misericord. All came from Fotheringhay Church, less than two miles away. Fotheringhay Church is one of the most recognisable in England sitting, as it does, above the floodplain of the River Nene and conspicuously foreshortened by the loss of its chancel following the Dissolution of the Monasteries. Simon Jenkins poetically says of it: “The church seems to float on its hill above the River Nene, a galleon of Perpendicular on a sea of corn”. The misericords date from 1415 and were purchased by a Tansor resident, Robert Hicks, who left them to the church in his will. Fotheringhay Church was founded by the House of York whose monuments adorn the church. Unsurprisingly, the misericord carvings - of which more below - were laden with Yorkist imagery. |
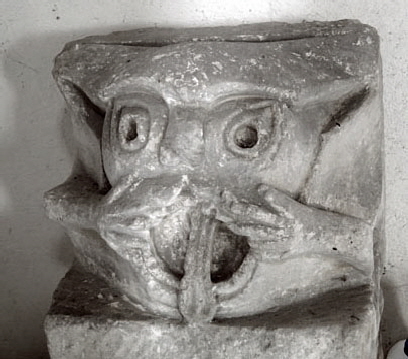 |
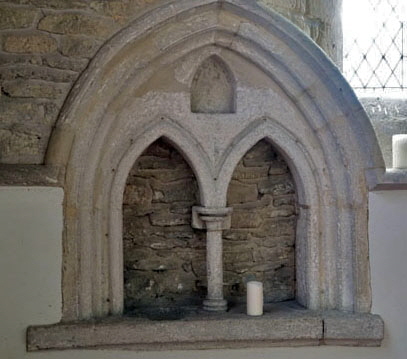 |
||||||||||||||||||||
|
Left: This rather nice face-pulling grotesque sits on display in the church with no indication as to which part of the fabric he came from. Right: The double piscina is a rare and fine Early English example. |
|||||||||||||||||||||
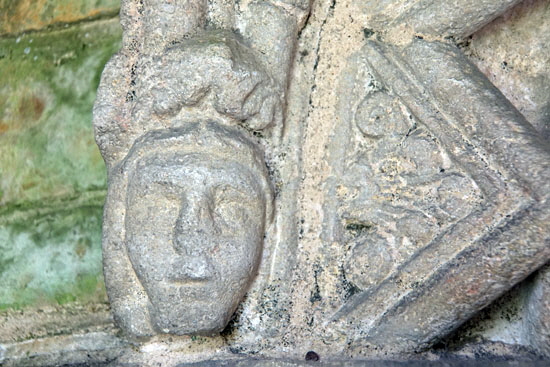 |
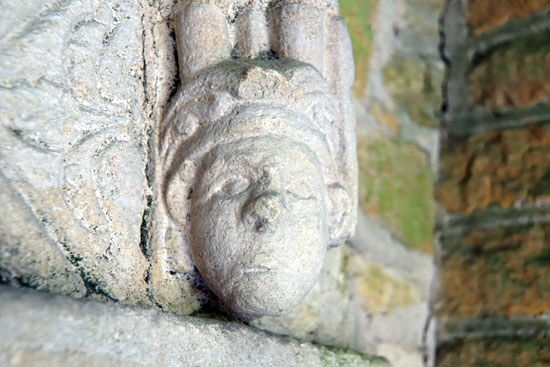 |
||||||||||||||||||||
|
Left and Right: label stop carvings at each end of the north doorway... |
|||||||||||||||||||||
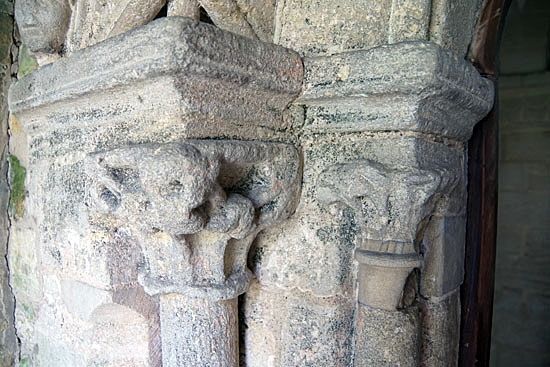 |
|||||||||||||||||||||
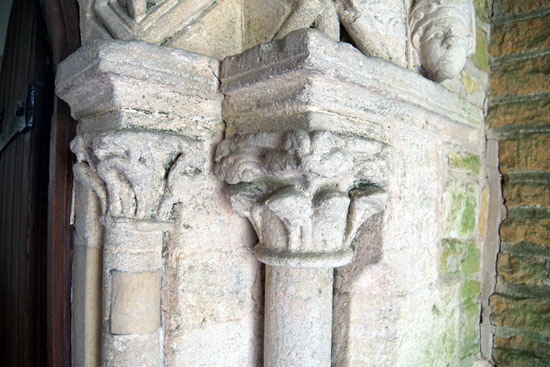 |
|||||||||||||||||||||
|
...and the capital carvings. |
|||||||||||||||||||||
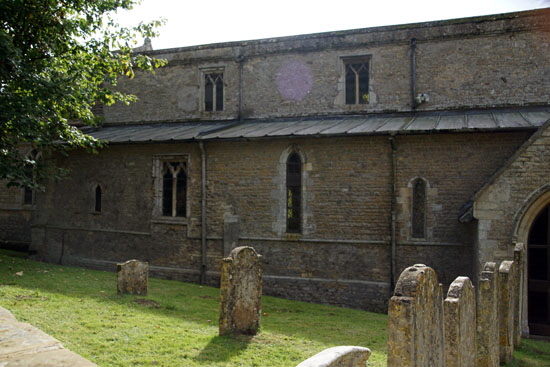 |
|||||||||||||||||||||
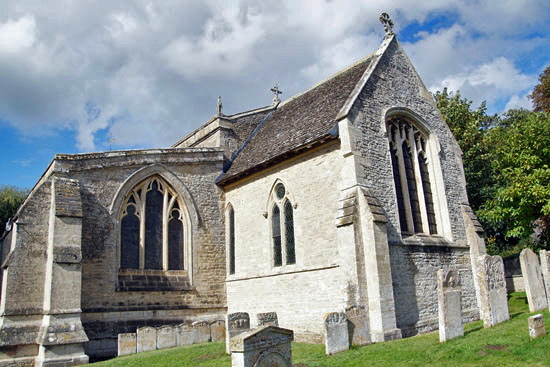 |
|||||||||||||||||||||
|
Left: The church from the south west. Right: The north aisle and clerestory. Note the unruly collection of windows on the aisle. |
|||||||||||||||||||||
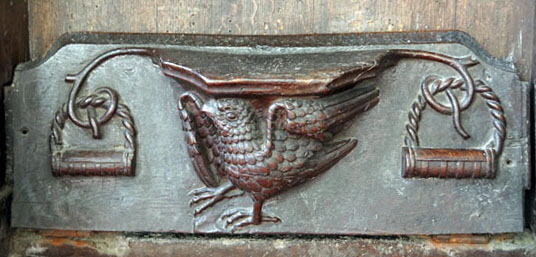 |
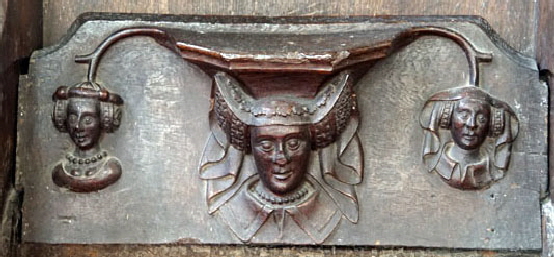 |
||||||||||||||||||||
|
Time to look at the misericords in more detail - and remember that they came from Fotheringhay Church, a centre of the Royal House of York. Left: This a falcon flanked by fetterlocks on each of the supporters. A fetterlock is a type of padlock designed to stop a horse from running although to modern eyes it would look like half of a pair of handcuffs. This combination is the definitive symbol of the House of York and there is a magnificent roof boss in the tower of Fotheringhay Church to prove it!. It is claimed that the first Duke of York - Edmund of Langley - chose it to represent the family being locked out of the throne. That may be true because the fetterlock was represented as being open once Edward IV became king in 1461. Right: A super representation a woman wearing a horned headdress. It was most popular between 1410 and 1420 so this sits perfectly with the supposed date of these misericords. The supporters show different styles and it’s difficult not to conclude that the carver was deliberately recording the styles that were a la mode at the time. It is known that some masons and carpenters were derisive about the perceived excesses of these styles but these particular representations do not seem to exaggerate them. |
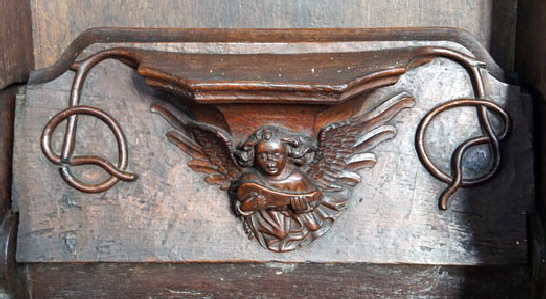 |
||||||
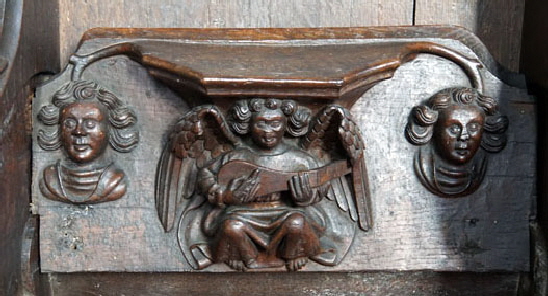 |
||||||
|
Two separate representations of lute-playing angels. The supporters of the one on the left are oddly restrained. The one on the right, however, is more elaborate showing the angel in seated posture. The supporters are clearly men (with curly hair!) so one presumes the angel is too, |
||||||
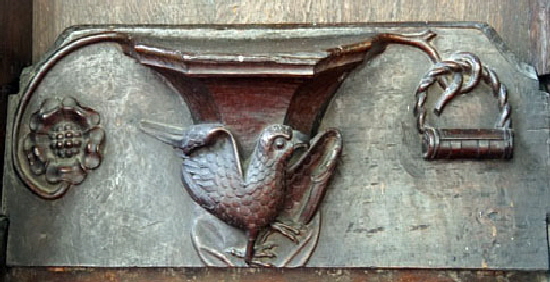 |
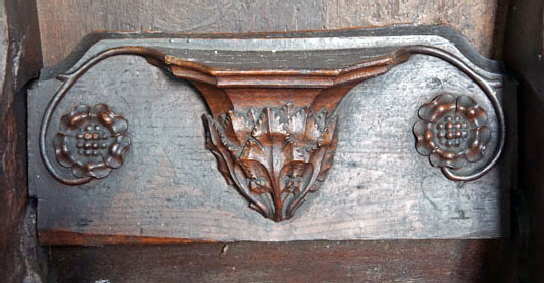 |
|||||
|
Left: Another falcon. This time there is only one (closed) fetterlock whereas the other supporter is a rose. The white rose of York is also said to have been an invention of Edmund of Langley and we see it on both supporters of the rather simple design (right) where the central motif is just foliage. Because of the Wars of the Roses we tend to think of the white rose as having martial overtones but in fact the Yorkist emblem long pre-dated that time (1455-87) and was a Christian symbol that was particularly associated with Mary the Virgin for obvious reasons. The Lancastrian red rose also pre-dated the conflict, having been a symbol of King Henry IV (1367-1413), the usurper of Richard II’s throne previously known as Henry Bolingbroke. |
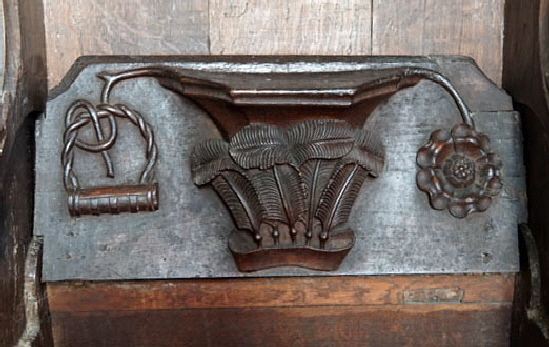 |
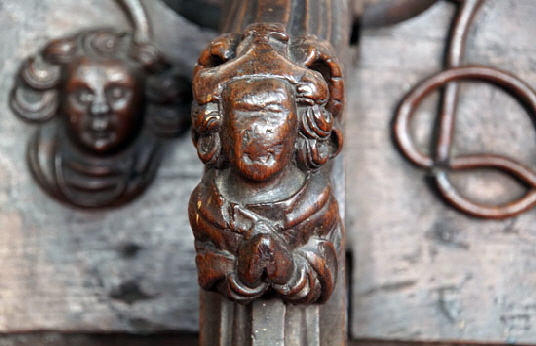 |
||
|
Left: This was a separate seat and not part of the two groups of six shown above. They are almost certainly ostrich feathers, having been used as symbols by four kings, Richard II, Henry IV, Henry V and Henry VI. The supporters have both the fetterlock and the white rose so this looks like a deliberate assertion of the royal status of the House of York. Right: There are, as is usual with stalls of this kind, carved figures between individual seats. Most, as with this one, seem to be monks at prayer. |
|
|
||||||||||||||||||||||||||||
|
|
