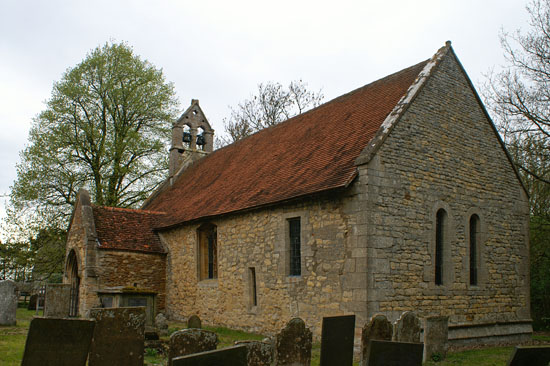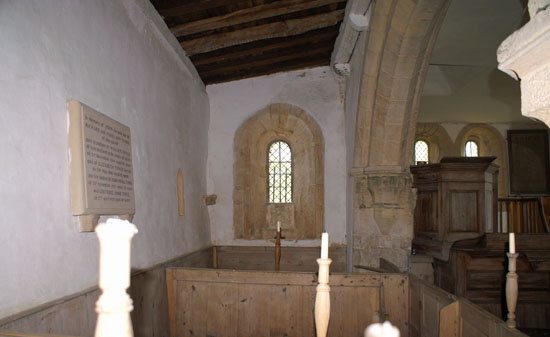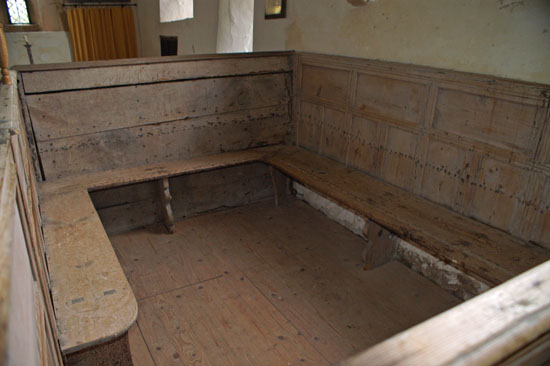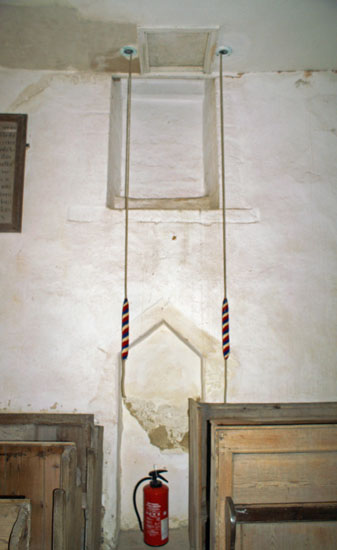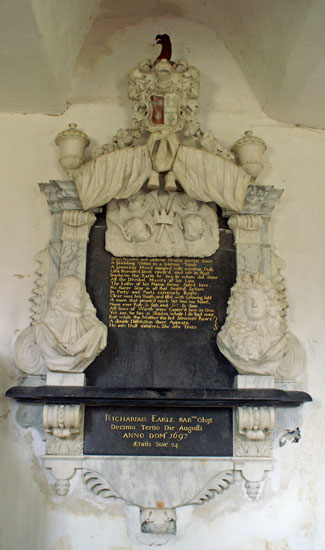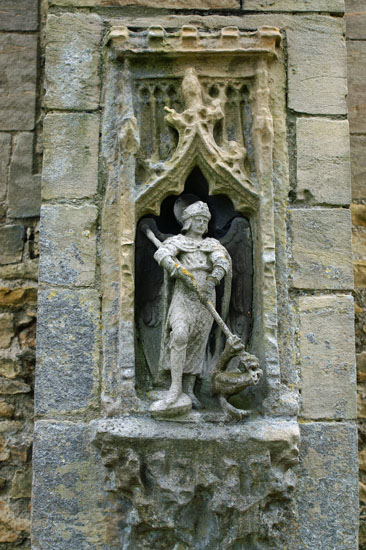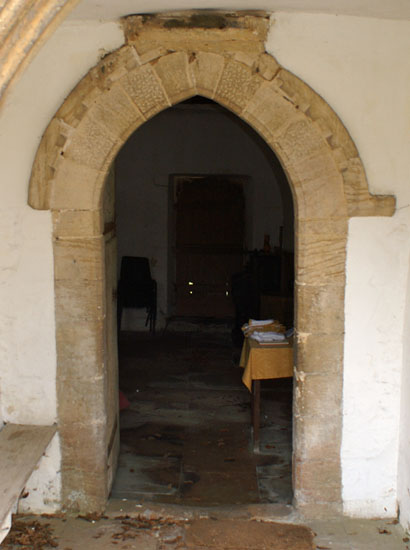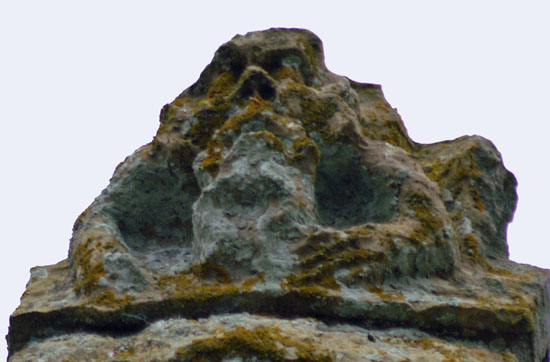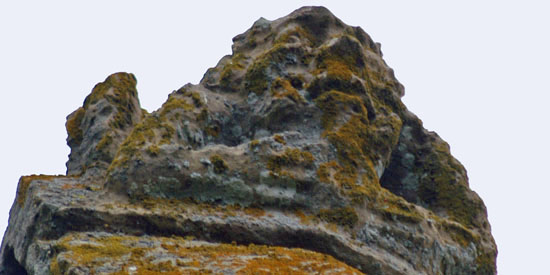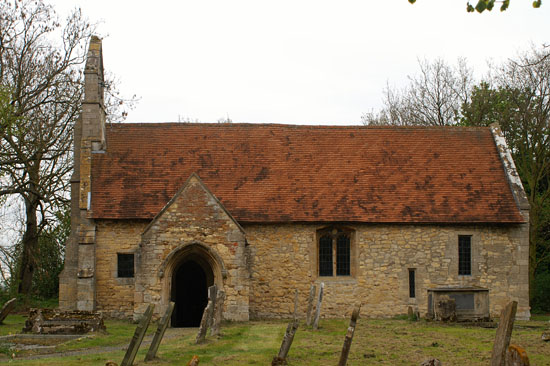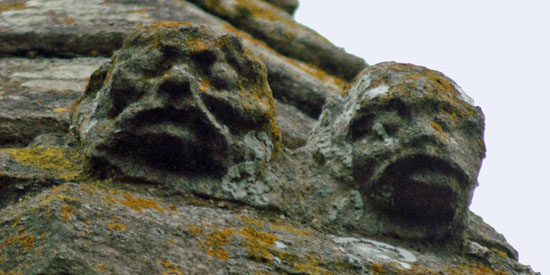|
Alphabetical List |
|
|
|
|
|
|
|
County List and Topics |
|
|
|
Please sign my Guestbook and leave feedback |
|
|
||||||||||||||||
|
Little has changed beyond some later Gothic windows rather haphazardly installed to improve the light within. The bellcote was EE but altered during the Decorated period - see the footnote for more on this. At the same time an unsightly buttress was added to the west wall, redeemed by the charming addition of a little niche containing a statue of the Archangel Michael spearing an unfortunate dragon representing Satan. The furnishings here are spartan. The wooden box pews and two-decker pulpit are a delight. I was especially fascinated to see that the bellcote has heads and figures carved upon it. In particular, a pair of what look like old men are sprawled across its gable staring serenely at the world! I have never seen such figures on a bellcote and they are hard to spot without binoculars or a telephoto lens. I think it is a reasonable theory that Stragglethorpe used one of Brant Broughton’s masons, perhaps when the man in question had finished his work there. But is it likely that the church here decided to have these figures on some kind of strange whim? More likely, surely, that Stragglethorpe’s structural alterations during the Decorated period were done at the same time and, again, using the Brant Broughton workforce? It’s good to speculate! Finally, against all expectation there is a fine monument on the north wall of the chancel. It is memorial to Richard Earle who died in 1697. It was made by Thomas Green of Camberwell and when you think about it this was a lot of trouble to go to! Richard was the last male member of the line which occupied Stragglethorpe Hall. It was commissioned by his mother and the inscription is poignant in its sense of loss. See below for more information. |
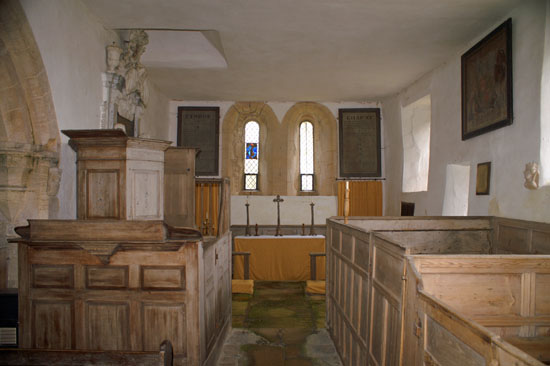 |
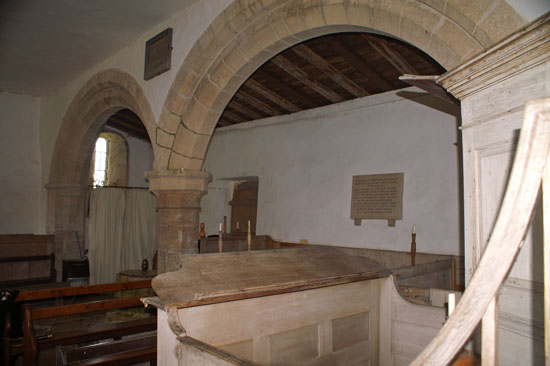 |
|
|
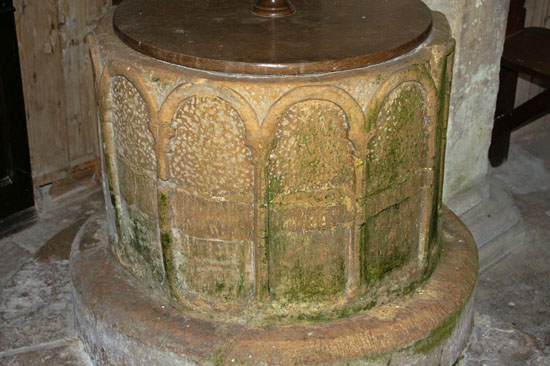 |
|||
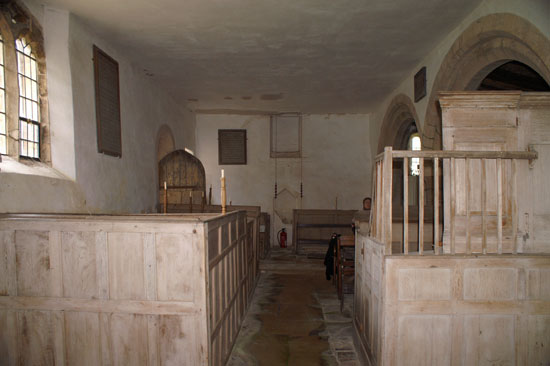 |
|||
|
|
||||||||||||||||||||||||
|
|
|
|
|
||||||||||||||||||||||||||||||||||||||||||||
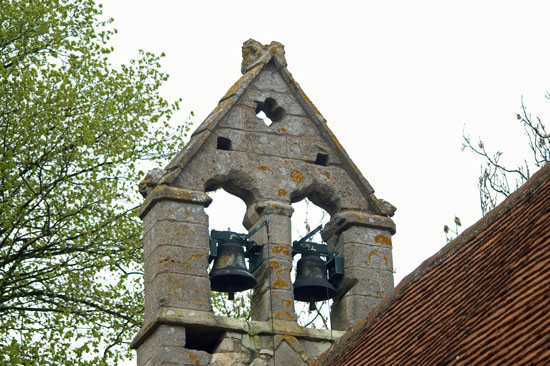 |
|||
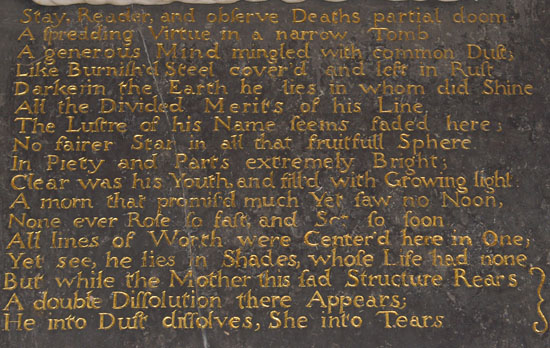 |
|||
|
|
|
|
||||||||||||||||||||||||||||
|
|
||||||||||||||||||||||||
|
Footnote - Thomas Green of Camberwell |
|
The Henry Moore Foundation website has a biographical dictionary of sculptors between 1660-1851 and has this to say about Thomas Green :- “Green is something of a mystery figure since his common surname makes it difficult to identify him from contemporary records. He was the son of a tailor, Edward Greene of St Giles, Cripplegate, in the City of London, and was probably born c1659, since he is likely to have been about 14 when he was apprenticed to a London mason, John Fitch, on 27 March 1673...” “Twenty of his monuments have been identified, either because he advertised his authorship with a prominent signature or because he transcribed the inscriptions for publication in John Le Nevea’s Monumenta Anglicana, 1717-19”. “Green’s first known work, the monument to Sir Richard Earle, was commissioned by the mother of the deceased, Eleanor Payne, nee Welby, and was probably completed around 1700 . It has two busts flanking a tablet with distinctive consoles and above is a segmental pediment, with a heavy curtain drawn up over it to reveal a panel with four winged cherub heads. The use of a curtain as a dramatic framing device is a recurring feature in later 17th-century monuments, but Green’s is an inventive, if cumbrous arrangement “ |
