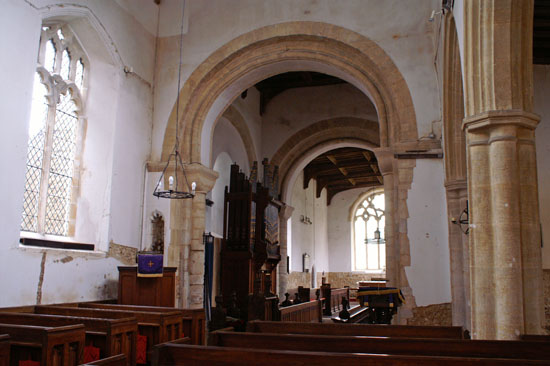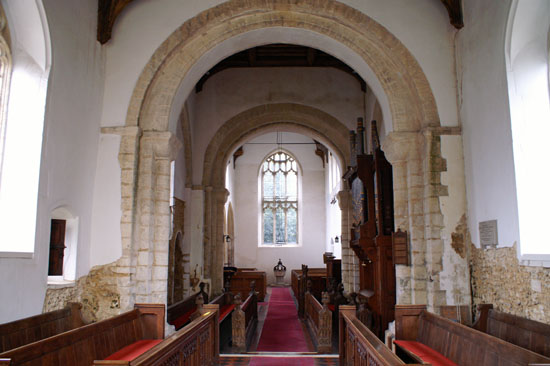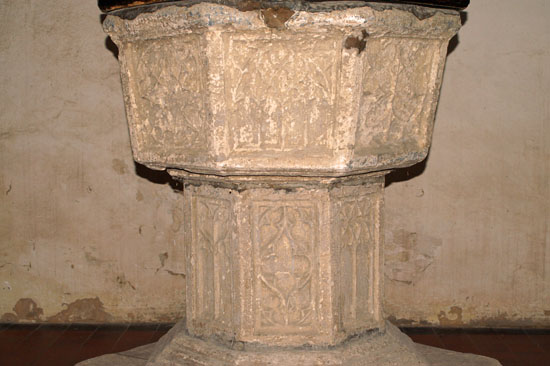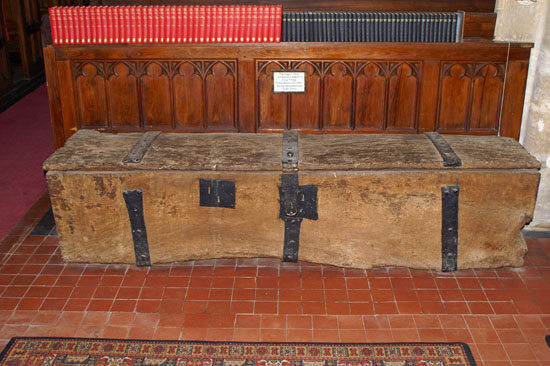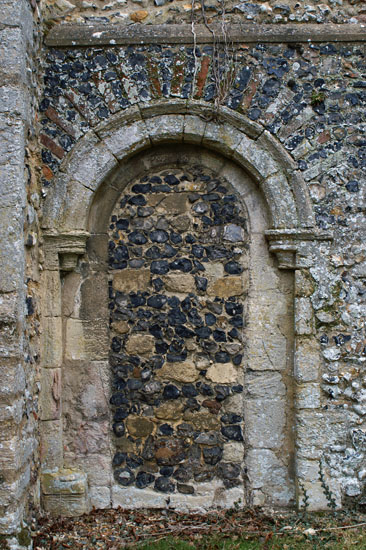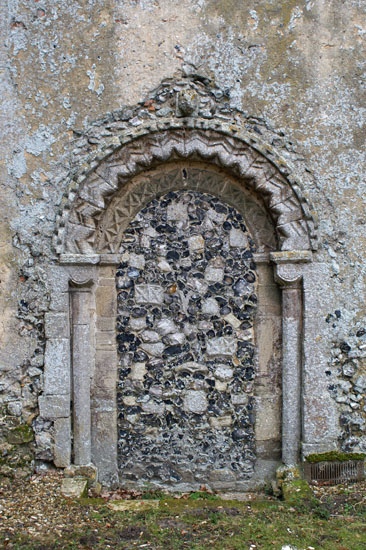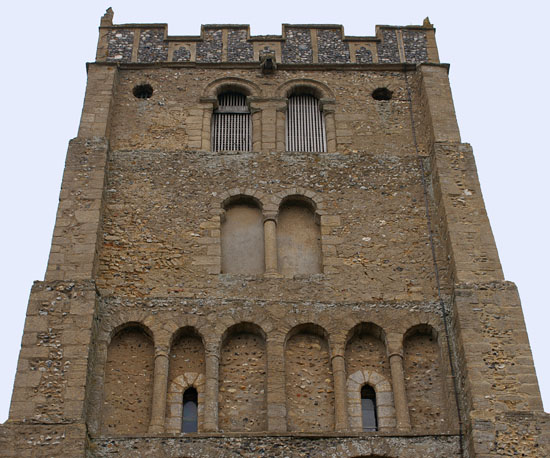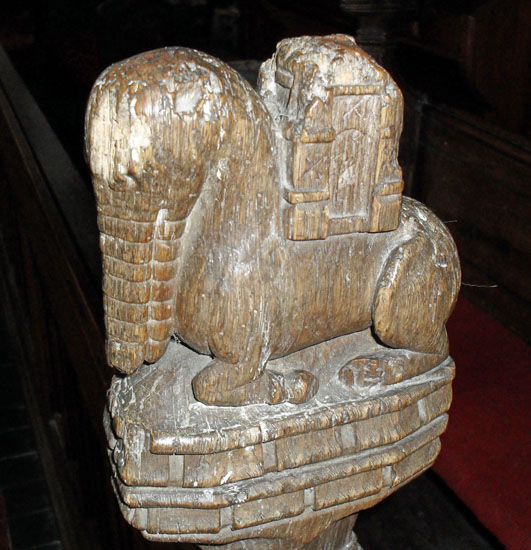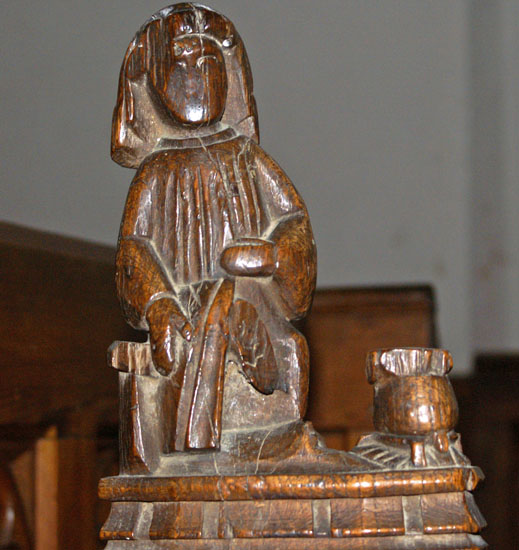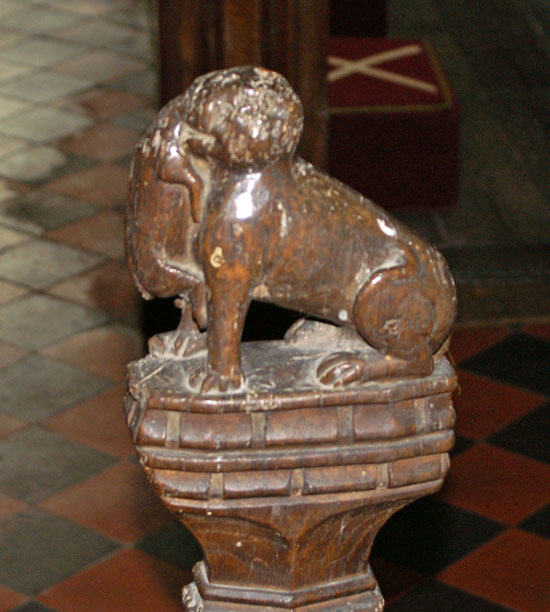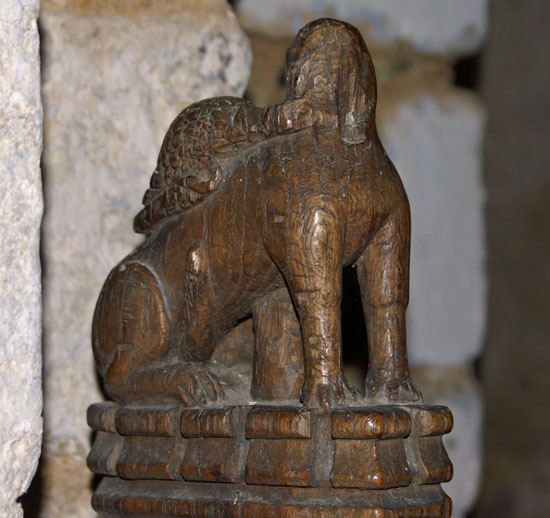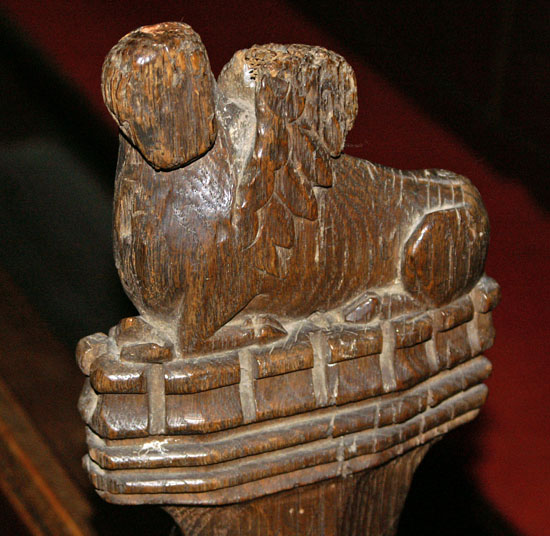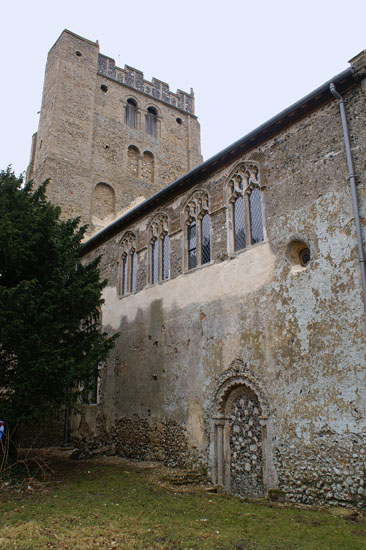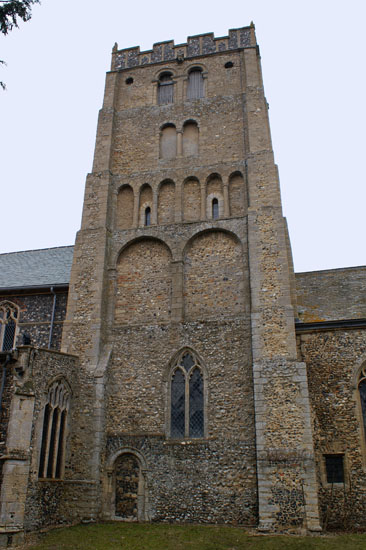|
South Lopham church has the finest Norman tower in Norfolk and one of the best anywhere. It rises 70ft and is somewhat austere, even forbidding, compared with, say, Castor Church in Cambridgeshire. It would not take a big jump of the imagination to see it in a Norman castle.
The original church was Saxon, dating from between AD 1000 and 1066. In the left hand picture we can see the Saxon round window opening high in the nave’s north wall, and most of the wall is from that period.
The Norman work was commissioned by the fearsome William Bigod, Earl of Norfolk. He was to drown in 1120 in the “White Ship” that was taking another William - the son and only legitimate heir of Henry I - from Barfleur in Normandy to England. The Bigods had fought alongside the Conqueror and most of Norfolk and Suffolk was their reward! We might speculate that the no-nonsense austerity of the tower owed something to the no-nonsense mindset of the Bigods!
The church tower might well have been designed to be the centre of a cruciform church, but the transepts never materialised.
South Lopham was given into the care of the monks of Thetford Priory.
|
