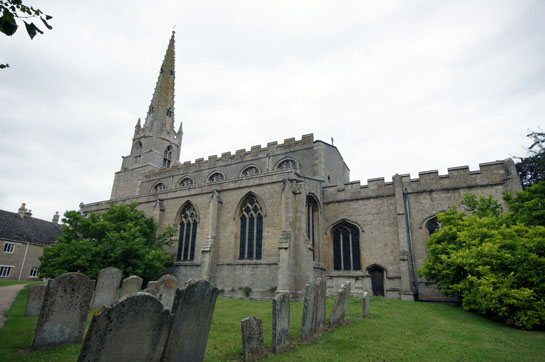|
Alphabetical List |
|
|
|
|
|
|
|
County List and Topics |
|
|
|
Please sign my Guestbook and leave feedback |
|
|
||||||||||||||||||||||||||||
|
apparently, been ascertained that the north, south and east walls are of later construction. This is supported by the claim that the clerestory was built in c15 as was the norm in these parts. So if the present walls, as they do, extend to just above that triangular-headed roof in the west wall we are entitled to wonder whether and why the Anglo-Saxon walls were replaced with, by implication lower walls only to replace them later (via the clerestory) with walls up to their original height? It all seems rather odd and not fully explained either by the Church Guide or in Pevsner. The north aisle followed in c13. The windows are very odd. Instead of the normal single lancet windows that would have been typical of the Early English period (and of which there is one in the west wall of this very aisle) the masons chose at the east end to use two groups of three lancets. These are commonplace configurations as east or west windows of the period, or as transept windows but most unusual as aisle windows. The Church Guide speculates that there might have been a chapel at this end of the aisle and that this might explain the odd window configuration. A south aisle and porch followed shortly as did a west door. This would have been a very early c13 doorway as it still has dog-tooth moulding around its pointed Gothic arch. The c14 saw the south aisle and porch burnt down and rebuilt with windows in the Decorated style. The arches of both aisles are identical so it appears that those on the north side were replaced at the same time. Oddly, the porch has a doorway in the same style as the west door. Why, one wonders, does the rebuilt south side sport a Transitional style porch doorway and Decorated style windows? Was the original porch doorway rebuilt? The c15 saw the usual addition of a clerestory and the heightening of the tower along an octagonal plan. There are the usual grotesques and gargoyles adorning this part of the church. The spire was added in 1640. The main point of interest in the church apart from the Anglo-Saxon cross is the wall painting that adorns the north aisle and the area above the chancel arch. The top of the chancel arch painting is clearly of Christ and various saints and apostles. The likelihood is that the area below would have been a Doom painting showing the good people entering a heaven and the poor old sinners being prodded towards the flames of Hell by lurid devils but we can’t tell. On the north side we can see St Michael weighing souls flanked by the Devil and the Virgin Mary. Pevsner dates these paintings to around 1350; I can’t pretend that Nassington is worth a long visit to see but it has many points of interest to the church historian. Meandering along the quiet roads and exploring the (usually open) churches in this part of the world is a rewarding experience. And you are never more than a few minutes from a good pub! |
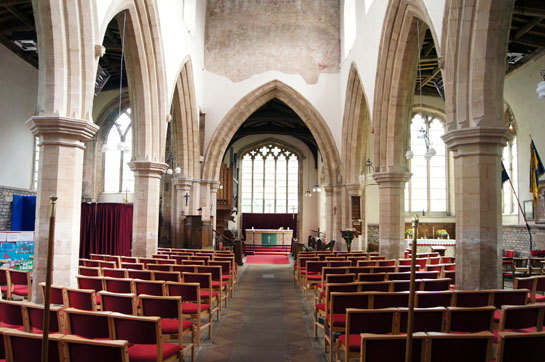 |
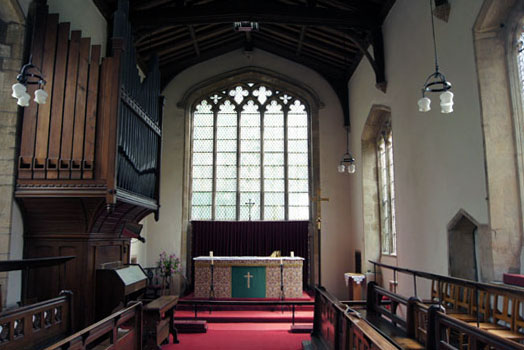 |
||
|
Left: Looking towards the east end. Note the identical north and south aisle arches and their symmetry with the chancel arch. Right: The chancel. The west window is plain-as-pikestaff Perpendicular style. The tracery was restored in the c19. This part of the church is strangely overlooked by both the Church Guide and by Pevsner but it is clearly in the Perpendicular style throughout and, it has to be admitted, has little of interest. |
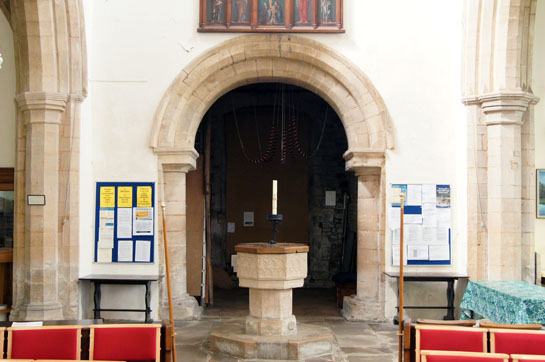 |
||||||||
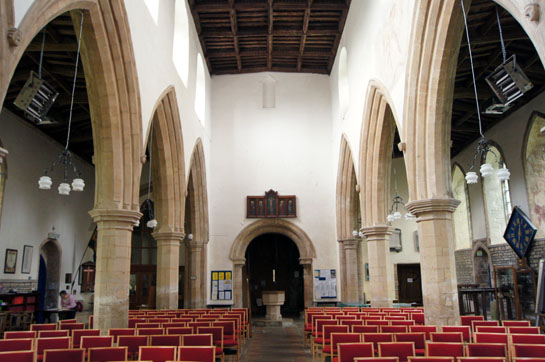 |
||||||||
|
Left: Looking towards the west end. It is the small triangular-headed block doorway high on the west wall that gives the vital clue to the provenance of this church: it is clearly Anglo-Saxon. This tells you that that the nave walls, now cut by arcades, were the original Anglo-Saxon church. It is hard not to wonder whether the clerestory was “built” at all. Were the windows simply cut into the original Anglo-Saxon walls? In any event, look at the level of that Anglo-Saxon doorway and imagine then the sheer height of that church compared to its original aisle-less breadth! Right: The tower arch is late Norman, dating from the time when the original Anglo-Saxon rubble wall was faced with dressed stone. |
||||||||
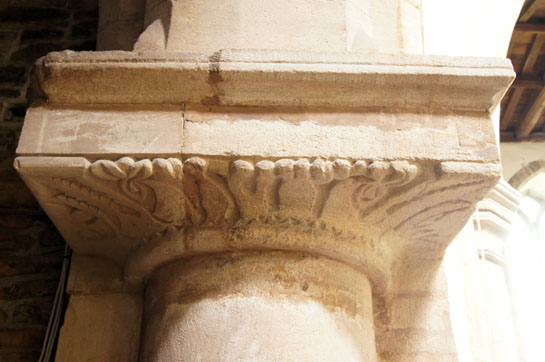 |
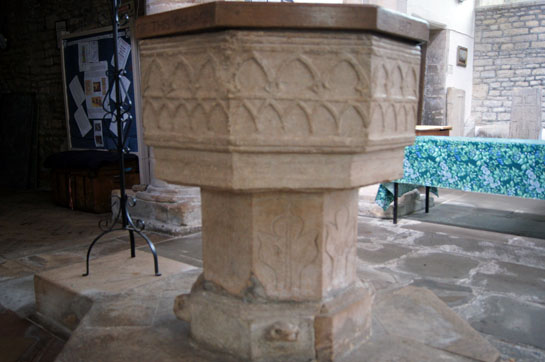 |
|||||||
|
Left: One of the tower arch capitals. It is an unusual form. The foliate decoration is all on the underside of an otherwise very plain square capital. Right: The octagonal font with its two courses of “arches” is c14. |
||||||||
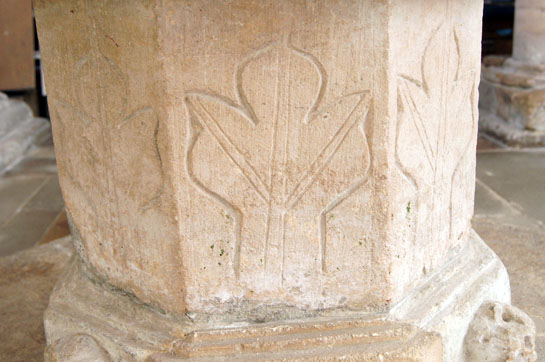 |
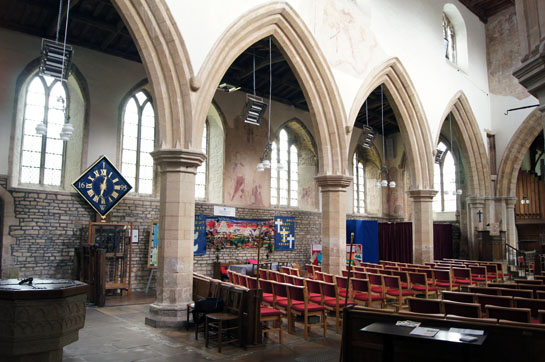 |
|||||||
|
Left: The font rests on an octagonal pedestal with a curiously artless motif. It’s an apology for a design really and I can’t help wondering if it was some bodge-up from more recent times, Right: The North arcade. Note the frescos on the wall. Note also the two sets of triple lancet windows at the east end. More westerly windows are of more of the more conventional (indeed, boring!) “Y” shaped tracery. The walls are a curious mix: scraped stone as far as the window lines and then the more usual white-washed surfaces on which we see the frescos. |
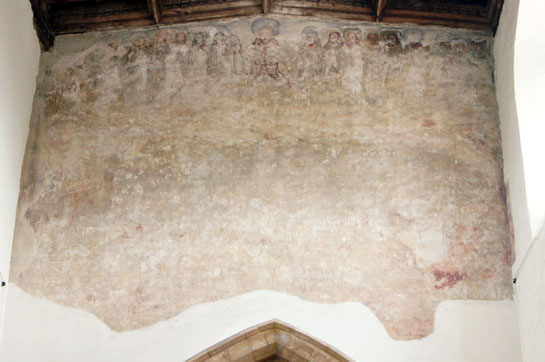 |
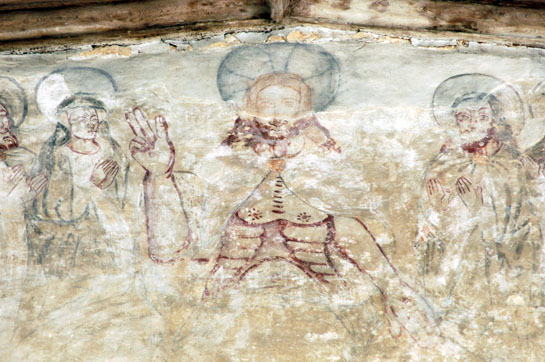 |
|||||
|
Left: The remnants of the painting above the chancel arch. Right: Central detail of the topmost area of the painting. It is surprisingly clear. Christ raises his fingers in benediction. A rather earnest-looking Mary (we presume) and various disciples look on. The depiction of Christ’s body is wretched indeed! |
||||||
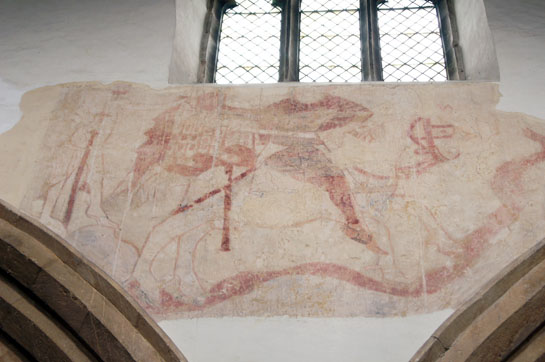 |
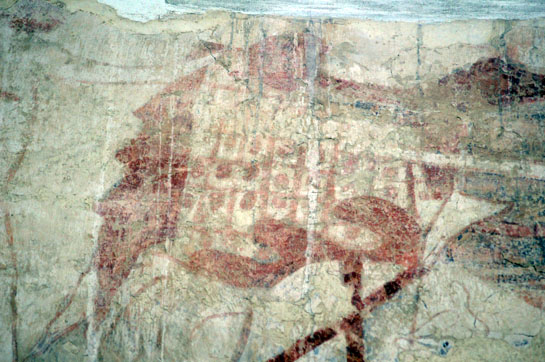 |
|||||
|
Left: I have to confess to being perplexed by the wall paintings here. In this painting on the north aisle wall there is clearly the figure of a man on a horse and he seems to be aiming a sword or lance behind him. Another figure stands on the left of this scene. Right: This is where the sword is pointing, There seems to be a man’s head towards the top but what is that odd pattern below him? Armour? |
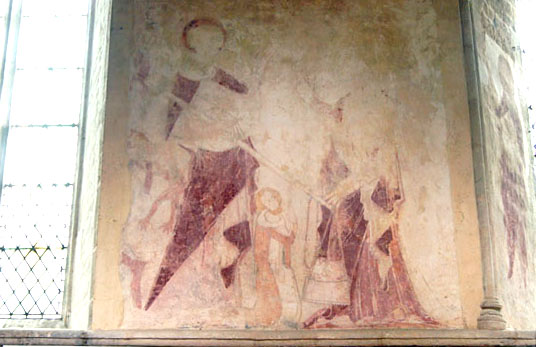 |
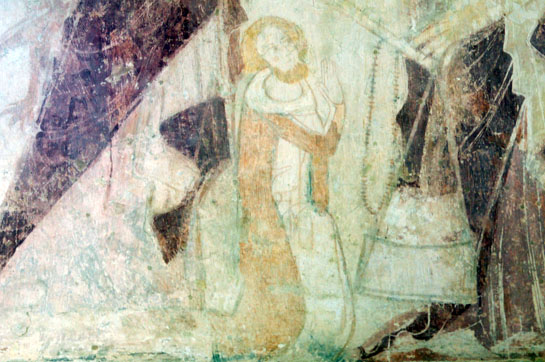 |
||||||||||||||||||||||||||||
|
Left: On the north wall is this scene of St Michael weighing the deeds of some poor soul. Mary is to the right. Just behind the archangel is a rather small devil figure. Right: Heaven or Hell? You have to feel sorry for the poor chap! Better pay your tithes and be nice to the priest, eh? You know it makes sense! |
|||||||||||||||||||||||||||||
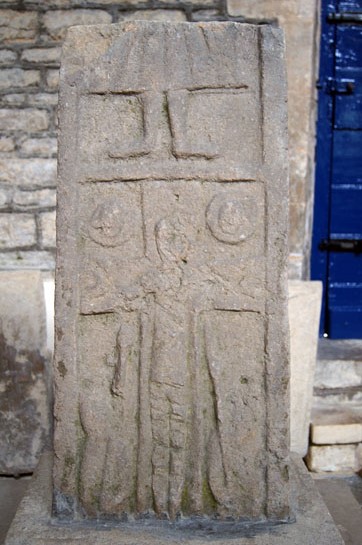 |
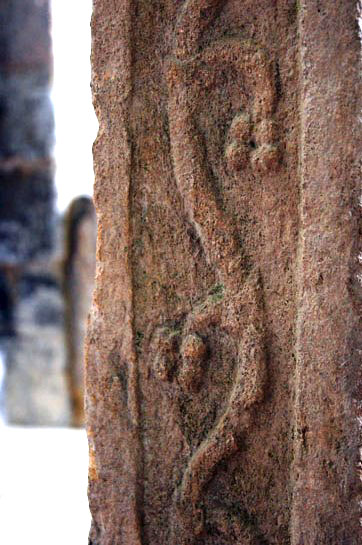 |
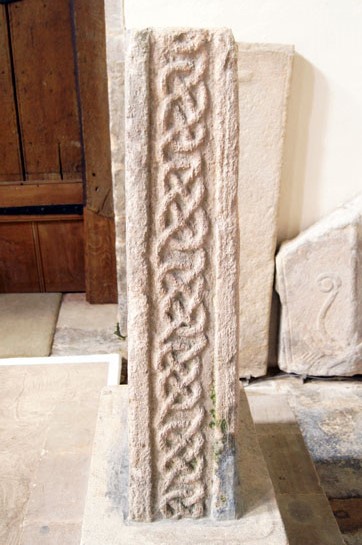 |
|||||||||||||||||||||||||||
|
Left: The c10 Anglo-Saxon cross shaft. There is a crucifixion scene at the bottom. To the left and right of Christ’s head are the sun and moon. Below the arms are two soldiers armed with lances. Centre: To the left of the main face is this vine design. Right: The right hand face has this nice interlaced design of Scandinavian pattern. |
|||||||||||||||||||||||||||||
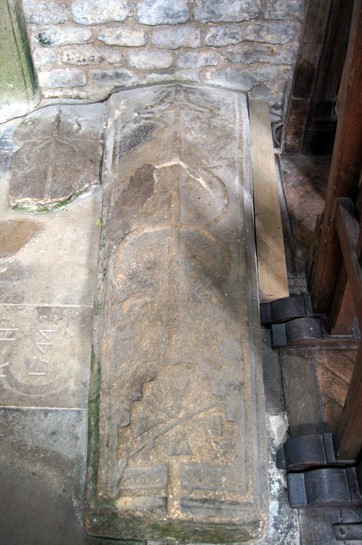 |
|||||||||||||||||||||||||||||
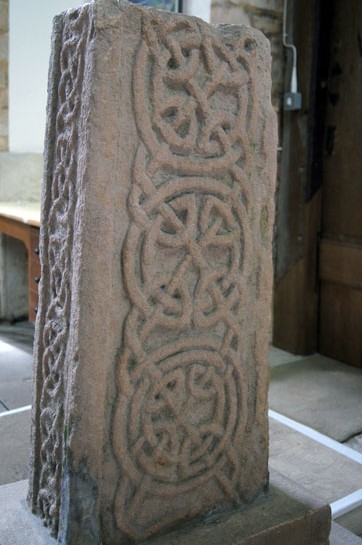 |
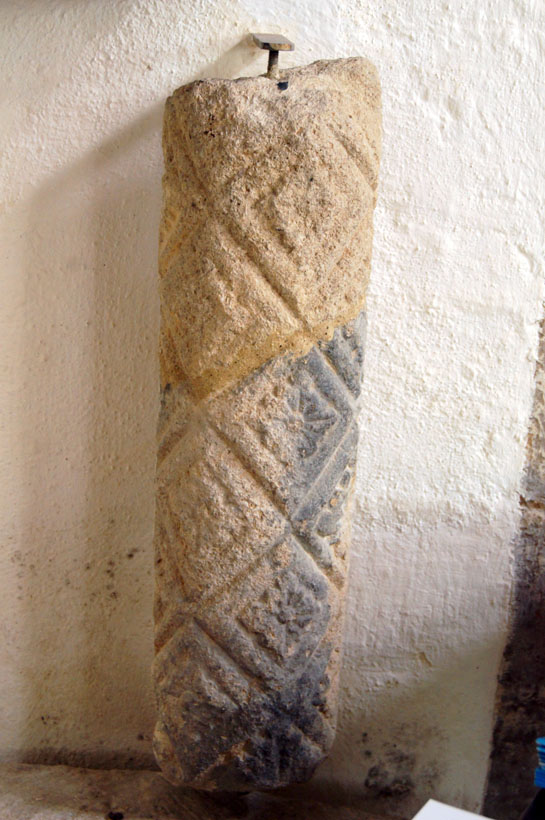 |
||||||||||||||||||||||||||||
|
Left: This lovely Scandinavian-style interlaced work is in stark contrast to the crudeness of the main crucifixion image. Centre: Preserved within the church is what appears to be a Norman pillar of some kind., presumably displaced at some stage in the church’s development. There is a pretty floral design within a lozenge pattern. Right: An ancient but undated coffin lid. |
|||||||||||||||||||||||||||||
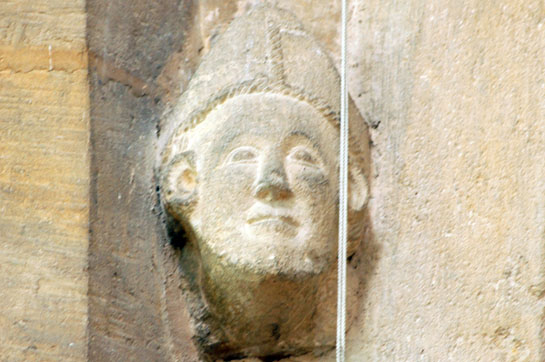 |
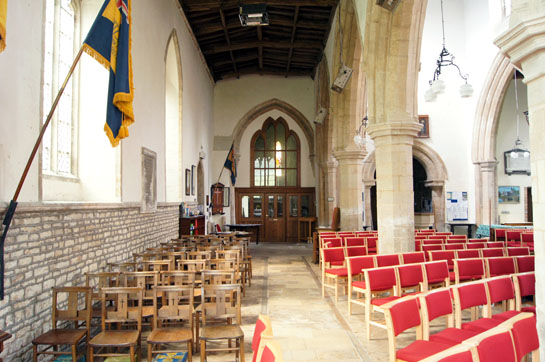 |
||||||||||||||||||||||||||||
|
Left: A bishop’s head keeps watch from the arcade. Right: The south aisle looking west. Beyond the infilled arch and modern windows is a chamber that flanks the tower. There is a similar chamber to on the north aisle. These date from about 1200 when the aisles were originally built. |
|||||||||||||||||||||||||||||
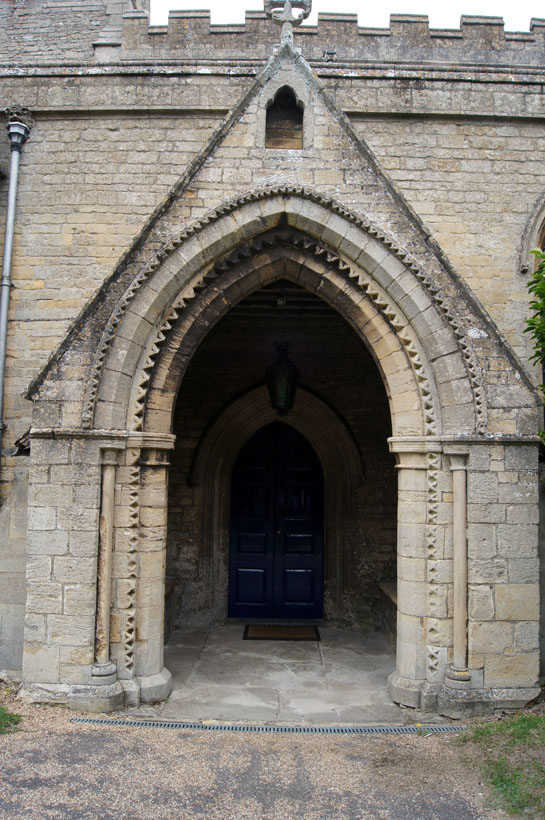 |
|||||||||||||||||||||||||||||
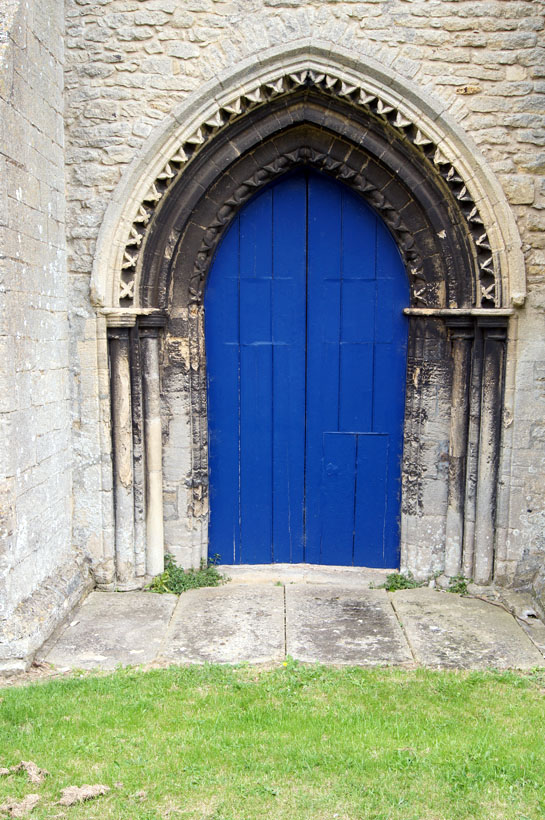 |
|||||||||||||||||||||||||||||
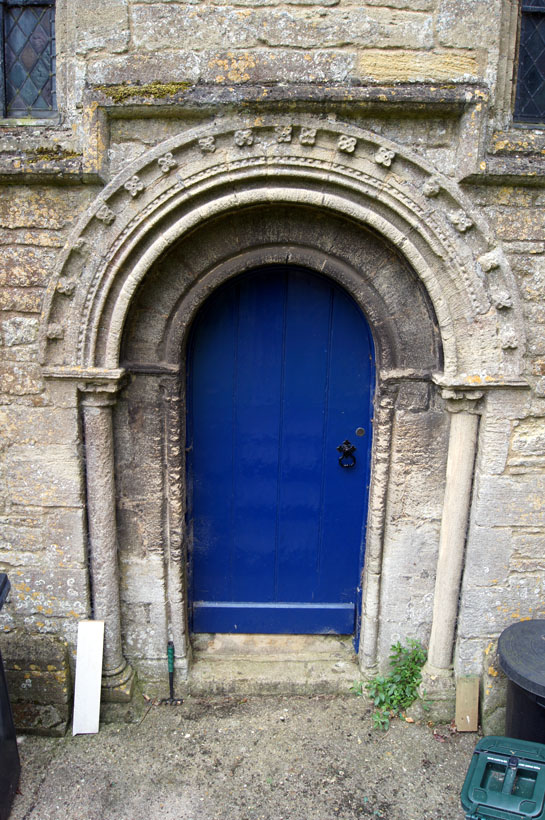 |
|||||||||||||||||||||||||||||
|
The doors of Nassington Church. Left: The north door. You would know this because the north side is always where churches keep their bins...This one is a nic example of Transitional style. The rounded arch is still there but the decoration is less flamboyant than in the true Normal period. Centre: The west door. Interestingly, this is only a little older than the north door, dating from around 1200 when the Anglo-Saxon tower was encased with new stone. See how the rounded arch has given way to the pointed Gothic arch yet there is still a course of decoration that is clearly of Norman origin. We have to assume that it completely obliterated an original Anglo-Saxon door. Right: The south porch door has clear similarities with the western one. The porch was c13 but was rebuilt in 1885 on its original foundations. It looks like the original door was simply reassembled. |
|||||||||||||||||||||||||||||
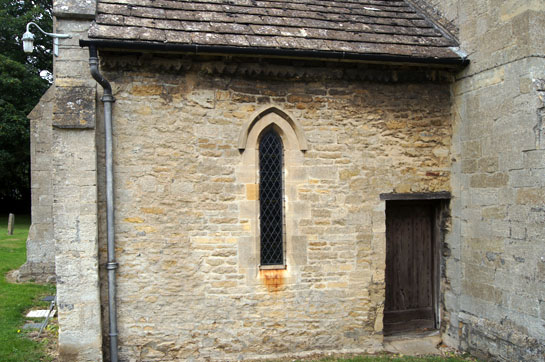 |
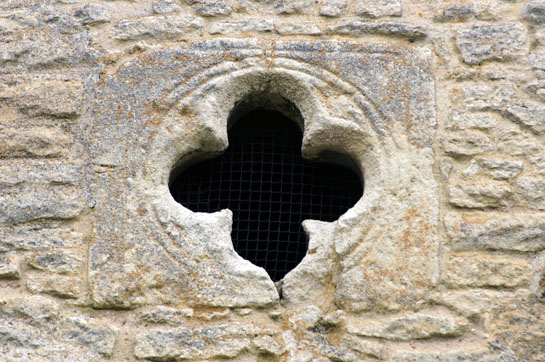 |
||||||||||||||||||||||||||||
|
Left: The south eastern chamber. It has a lancet window that would be commensurate with its c13 building date but there is visual evidence that it has been reset at some time. Right: A c13 quatrefoil window set into the west wall of the tower. |
|||||||||||||||||||||||||||||
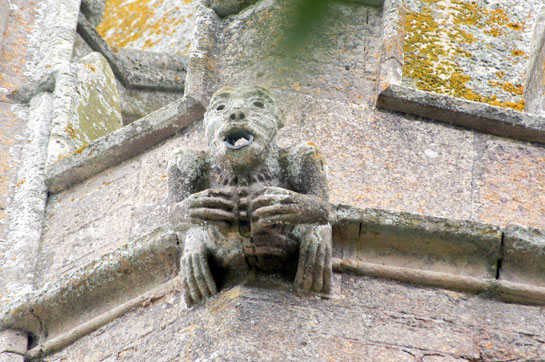 |
|||||||||||||||||||||||||||||
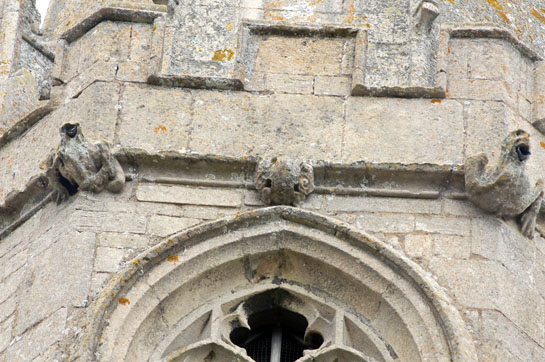 |
|||||||||||||||||||||||||||||
|
Left and Right: This being the East Midlands, the addition of the octagonal and embattled belfry stage to the tower in c15 was accompanied by the addition of some grotesques. |
|||||||||||||||||||||||||||||
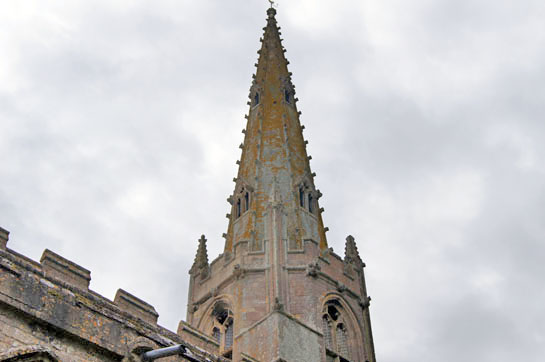 |
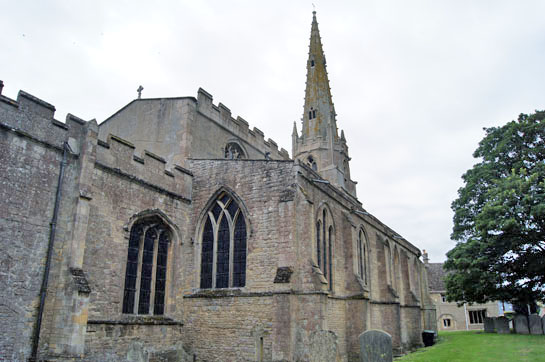 |
||||||||||||||||||||||||||||
|
Left: The belfry stage of the tower. Right: The church from the north east. Note the two sets of triple lancet windows on the north wall of the aisle. |
|||||||||||||||||||||||||||||
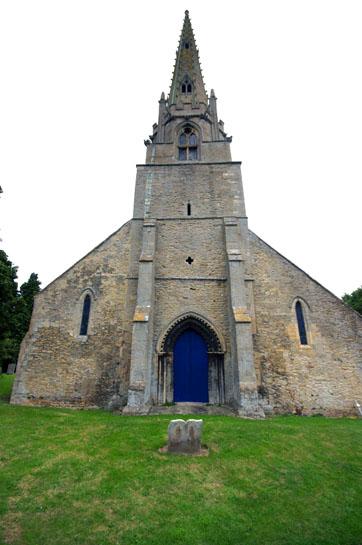 |
|||||||||||||||||||||||||||||
|
The church from the west. |
|||||||||||||||||||||||||||||
|
|
|||||||||||||||||||||||||||||
