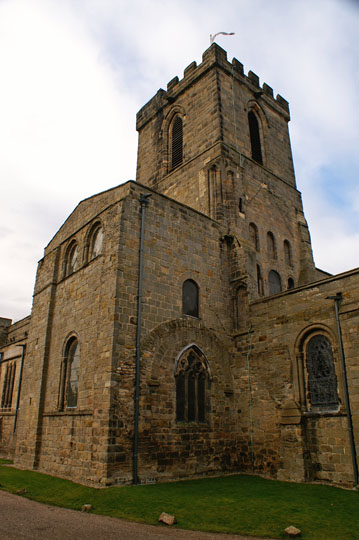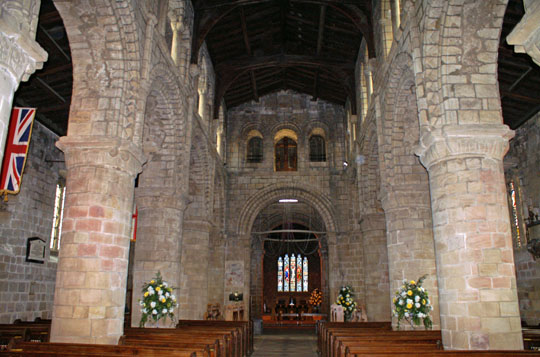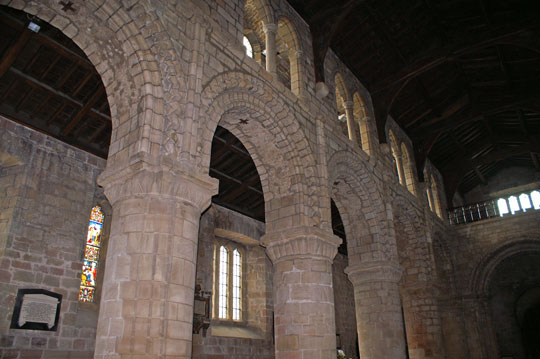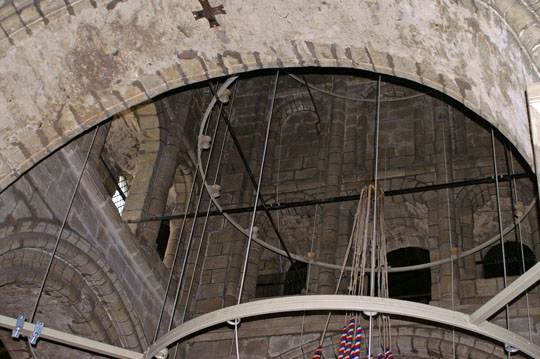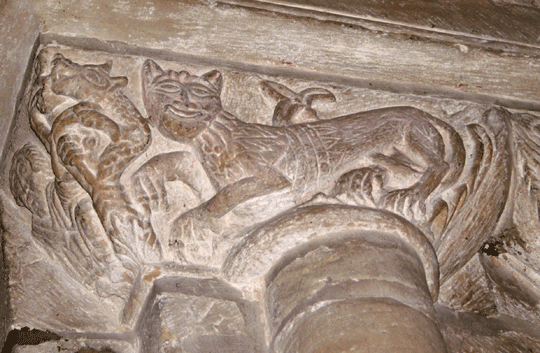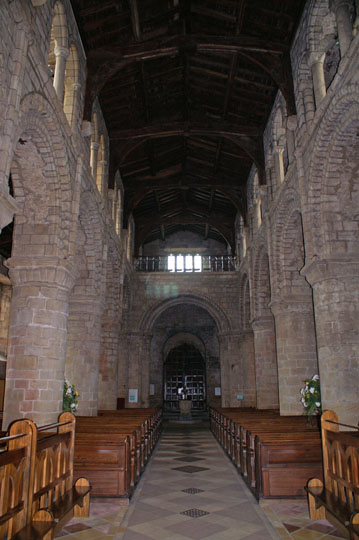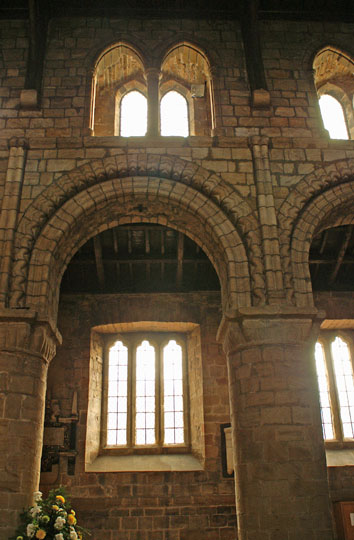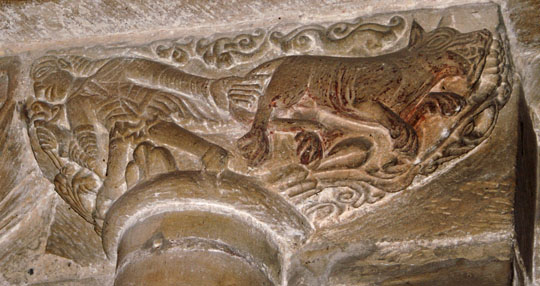|
Alphabetical List |
|
|
|
|
|
|
|
County List and Topics |
|
|
|
Please sign my Guestbook and leave feedback |
|
Dedication : St Michael and St Mary Simon Jenkins: **** Principal Features : Extraordinary Norman Interior |
||
|
|
|
|
||||||||||||||||||||||||||||||||||||||||||||||||||||||||||||||||||||||||||||||||||||||||||||||||||||||||||||||||||||||||||
|
Left: Melbourne has some wonderful Norman capitals. This is the famous “Melbourne Cat”.surmounting one of the crossing piers. Right: On another of the crossing piers a man has firm hold of the tail of a fierce-looking dog or wolf with what appears to be the remains of original red paint. Perhaps this represents man’s perpetual struggle with evil? |
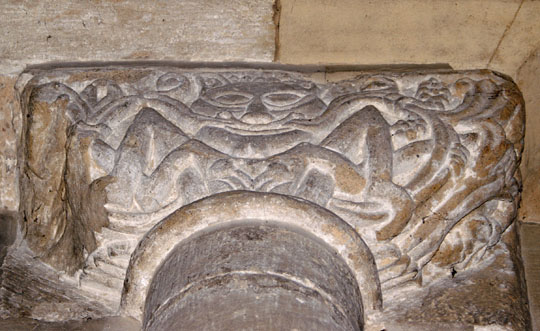 |
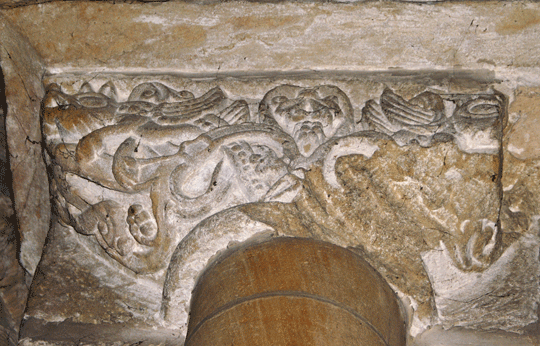 |
|||||
|
Left: This is an example of a sheela-na-gig, a great rarity (see also Kilpeck). The hands of this “lady” are firmly grasping the capital and in doing so pulling apart the lips of her vagina in a primitive fertility symbol. Right: More monsters. On the left is another dog-like creature and badly damaged to the right is what appears to be a bird-like winged creature. In the midst of the two appears to be the head of a lion. |
||||||
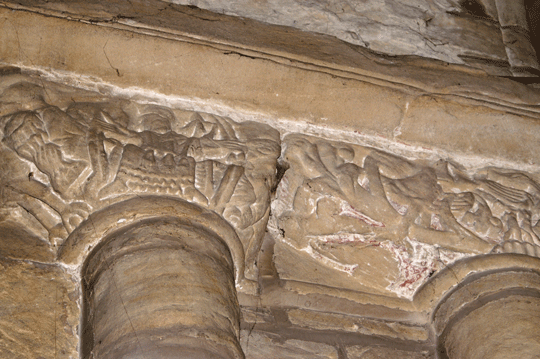 |
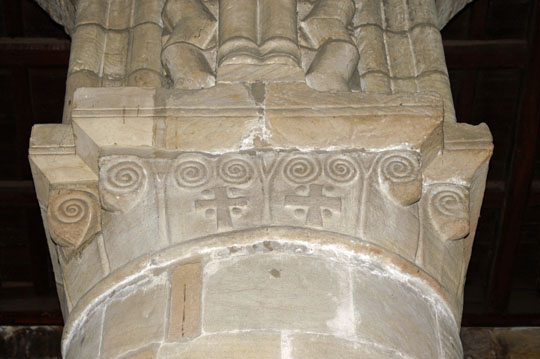 |
|||||
|
Left: It is hard to discern what this capital represents, even with high magnification. It is certainly a man at the centre with feet firmly apart. With each hand he seems to be keeping something away - or maybe keeping them apart. Right: A more sober capital from the nave. What is the meaning of these crosses? If the four dots were small crosses, it would be the emblem of the Kingdom of Jerusalem which would be rather exciting and in keeping with the date of this church’s building. More prosaically, the dots could represent the four gospels. |
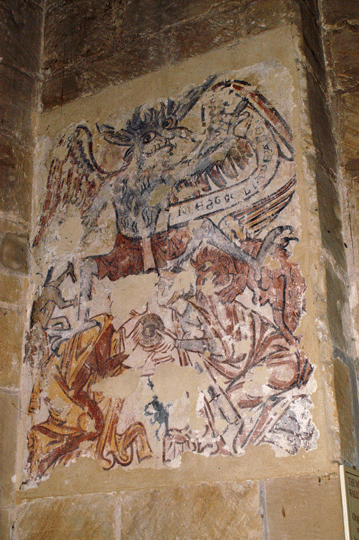 |
|||||||||||||||||||
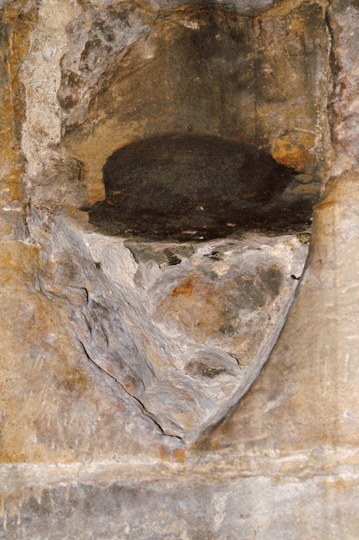 |
|||||||||||||||||||
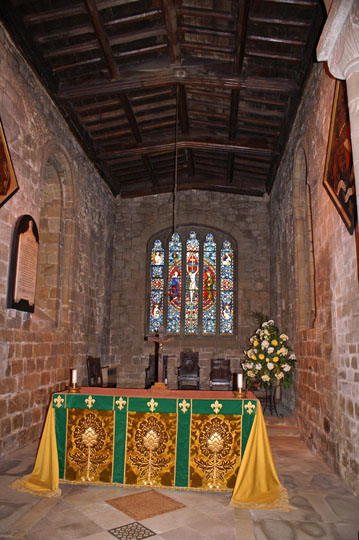 |
|||||||||||||||||||
|
Left: This wall painting near the north eastern tower support is all that remains of the original paint - although see one of the capitals above. This is an arresting image! The devil in fetching breeches seems to be trampling on two women who are holding a ball. As if that were not enough to contend with, they have devils on each of their backs! This fragment makes you yearn to know what the rest of the painted walls looked like! Centre: A pointed and very crude piscina in the south aisle. Right: The chancel - which replaced the three original apses and was rebuilt in c15 - seems grossly inadequate for a church of such proportions. |
|||||||||||||||||||
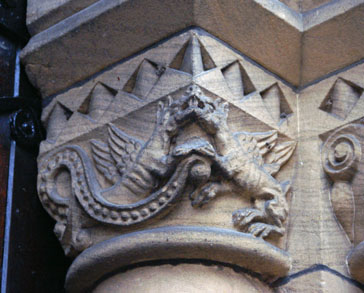 |
|||||||||||||||||||
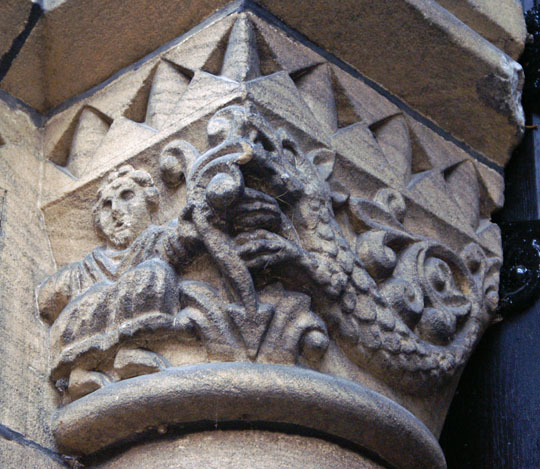 |
|||||||||||||||||||
|
The inner capitals of the c12 west door. On the left we have yet another man encountering a dragon. On the right, two dragons encounter each other! Note the unusual design above them both. |
|||||||||||||||||||
 |
|||||||||||||||||||
|
There are five orders around the west door and, therefore, five capitals on each side. Some, such as those above, are heavily symbolic whereas others are merely decorative. |
|||||||||||||||||||
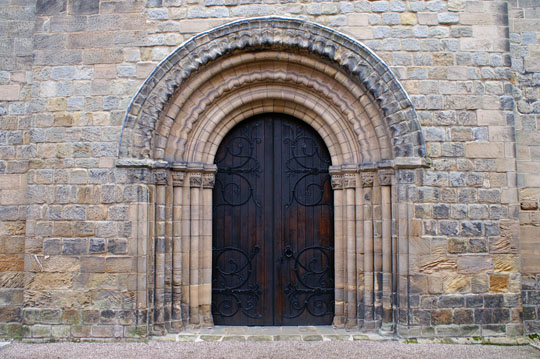 |
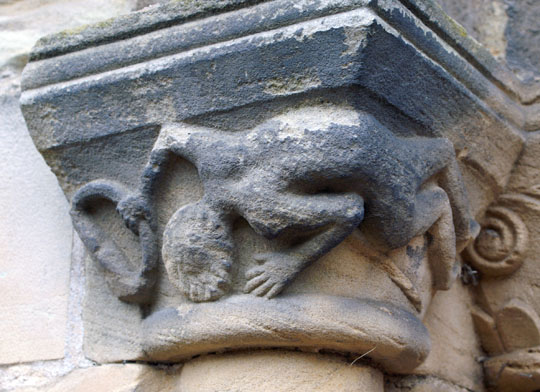 |
||||||||||||||||||
|
Left: The West Door. Right: The south door also has some intriguing decoration, including this man seemingly falling - into hell? - whilst hanging on to a handle of some sort. |
|||||||||||||||||||
