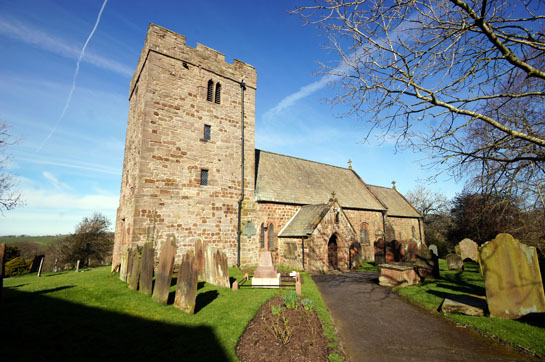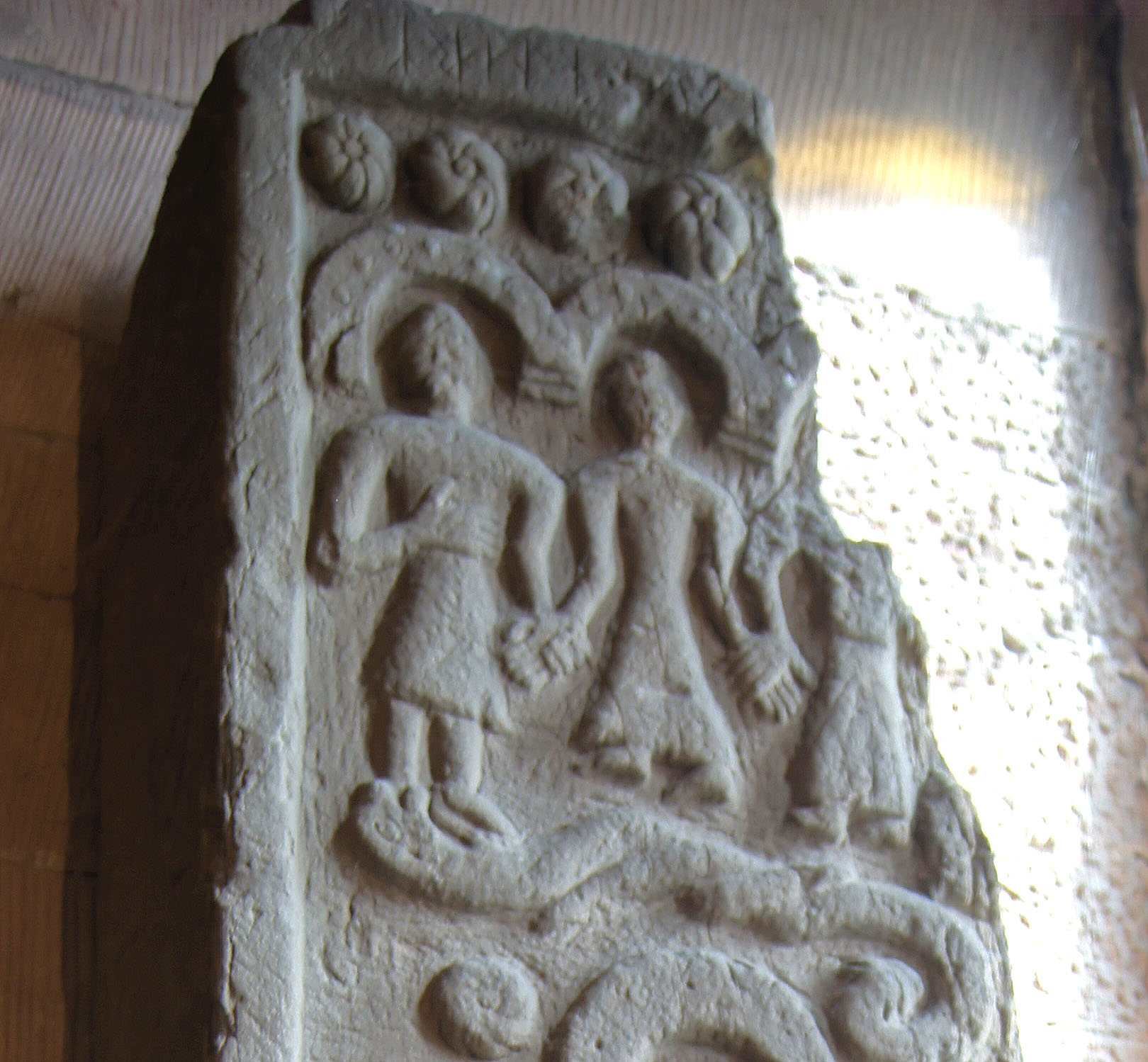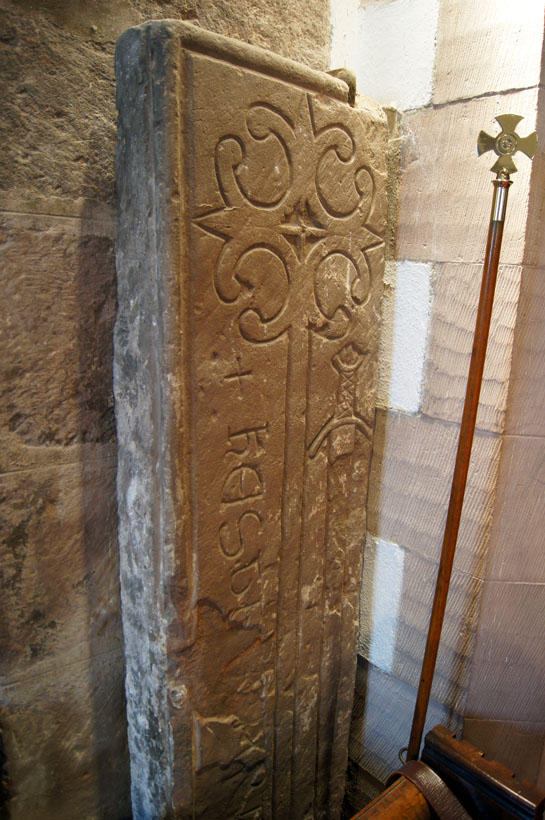|
Alphabetical List |
|
|
|
|
|
|
|
County List and Topics |
|
|
|
Please sign my Guestbook and leave feedback |
|
|
||||||||||||||||||||||||||||
|
their ravages or their cultural influences, as we shall see. The present church dates back “only” to the Norman period. Dearham Church, however, has its own collection of Anglo-Saxon carvings - not mention a name of Anglo-Saxon derivation - to that prove the village is much older, although nobody can prove or disprove the existence of a pre-Norman church. The church itself postulates a date of around 1130 for its oldest features: its south doorway and the remains of a Norman arch on the north side of the nave. The church at that time would have comprised the present nave and a small chancel. The eastern end of today’s chancel is of the Early English with simple lancet windows. The very bulky tower is believed to be c14. Today’s tower arch is rather extraordinary as it spreads across the entire width of the tower itself. The north aisle was added during an 1882 restoration. The church was bedevilled by subsidence problems then - and it still is today. The site falls away steeply to the east and somewhat to the north. As with so many English churches, sadly, centuries of additions and alterations have produced a church rather too big for its footings! The treasures of Dearham Church, however, are in its font and its Anglo-Saxon artifacts. The font is four-sided. Two sides are decorated with geometric designs. The other two are occupied by real honest-to-goodness comic book dragons. There is no pretence at allegory; no quasi-religious symbolism. What cultural and religious ambiguity gave rise to these, we might ask? Some of the answer might be in the Anglo-Saxon cross facing the south door. This delicious relic has a Celtic style wheel cross at its head. Nothing extraordinary about that. What makes this piece astonishing is the imagery on what is now the south side of the shaft: a Tree of Yggdrasil - the Viking representation of the world as an ash tree. So what we have here is a not a melange of two religions, nor an attempt to reconcile them. We have separate representations of two different religions existing side by side. Dearham, however, has more than that. Hidden away on the west capital of its Norman doorway is a “circle interlaced with arcs” geometric design that the late Mary Curtis Webb conclusively proved to be derived from the Greek view of the Cosmos as developed by Plato and Pythagoras! For more on this please follow this link. So humble little Dearham Church illustrates perfectly centuries of conflict and attempts at reconciliation between different views of our Universe. This village and perhaps a predecessor church must have seen the uneasy co-existence of the Celtic and Roman “versions” of Christianity. Then the Vikings arrived and the locals had to deal with the contradictions - and, dare one say it, the conflicting attractions - of two religions and apparently they gave up trying! Just when you thought that the Normans had put a stop to all that shilly-shallying we find a distinctly pagan-looking font and a carving on the church that proves that the educated churchmen (and here we must be talking about the monks) were still trying to reconcile their Christianity with learning derived from the Greeks! And lest you think this totally mad, do bear in mind that the Gospels were originally written in Greek and that this was the lingua franca of public life in the Roman Empire until ........ So here is Dearham. A little known church in a perhaps little-frequented corner of England proving to any of us with an open mind that any notions we might have had of the instant and unquestioning adoption of Christianity to the exclusion of all else in post-Roman England is so much hogwash! Just to think that my history teacher at school airily announced that “St Augustine converted England to Christianity”. Do make sure that you also visit the nearby church of Bridekirk. Here you will see (housed in a very Victorian church) an even finer Norman font where Christianity and the “old” religions are properly reconciled. What a story our island has to tell! |
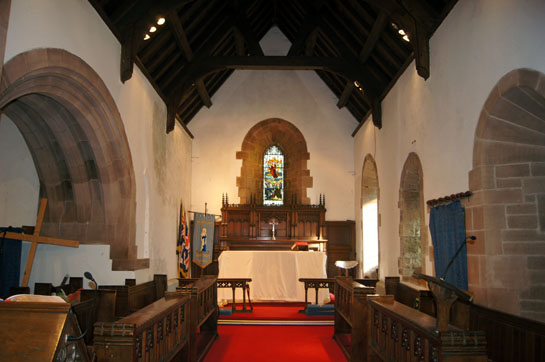 |
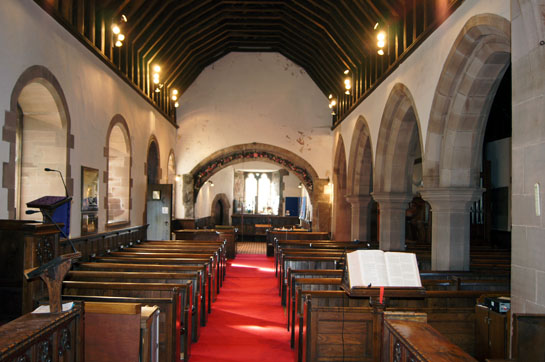 |
|
Left: The chancel. It is quite easy to see the extent of the Norman chancel from the deeply splayed windows on the south side. The easternmost window is much larger and probably dates from the c19 restoration. Right: Looking towards the west with its clumsy-looking tower arch which, however, gives a nice “open” feel to what might otherwise have been a claustrophobic church. The north aisle is Victorian. To the north is a Norman arch. |
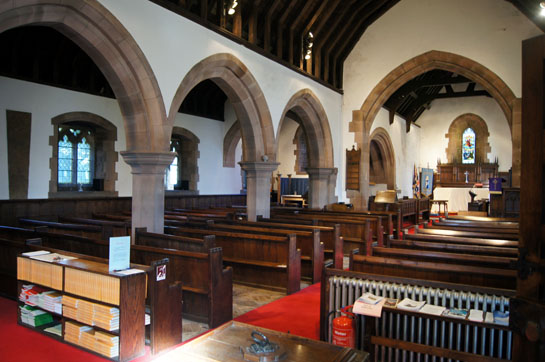 |
|||||||
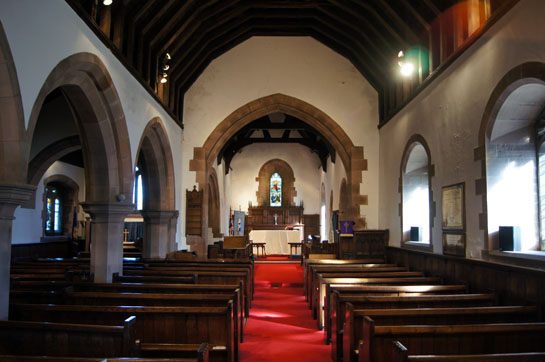 |
|||||||
|
Left: The view to the east. Right: Looking from the south door. |
|||||||
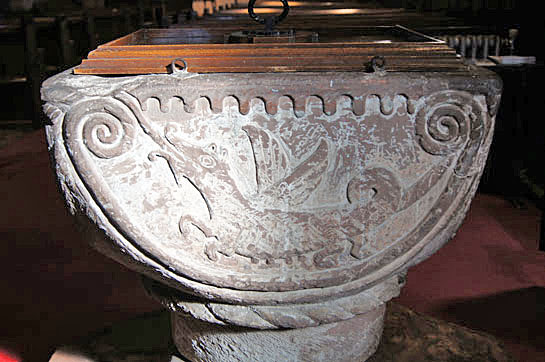 |
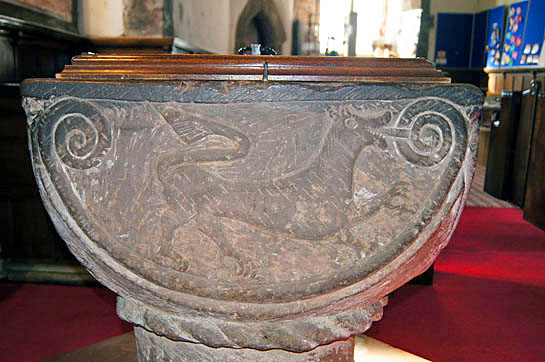 |
||||||
|
Left and Right: The two Dragon motifs on the font. Having said that they are both “dragons”, in fact the one to the right has no wings so we might speculate that it is intended to represent some other beast. Note the cable moulding around the bottom of the bowl. |
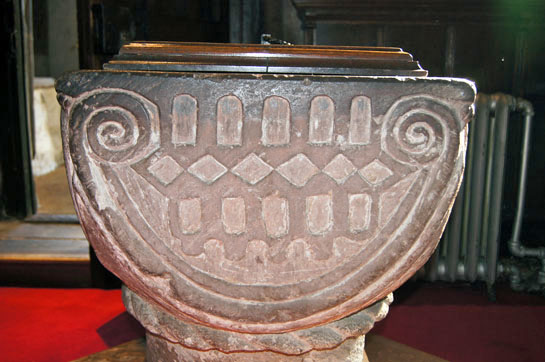 |
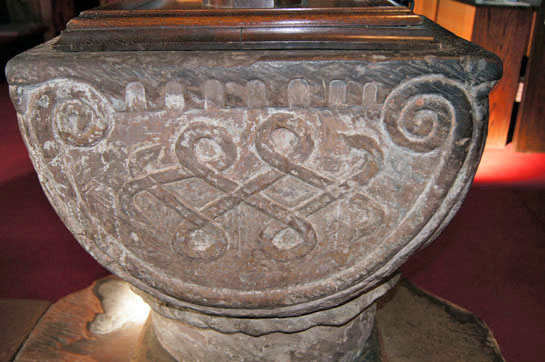 |
|
Left and Right: Although Mary Curtis Webb has taught us to be careful in assuming that geometric decoration on Norman fonts has no hidden meaning, I think we can assume that these designs are indeed just decorative. All four sides have the same design surrounding the curve of the bowl, giving a pleasing symmetry to the work. |
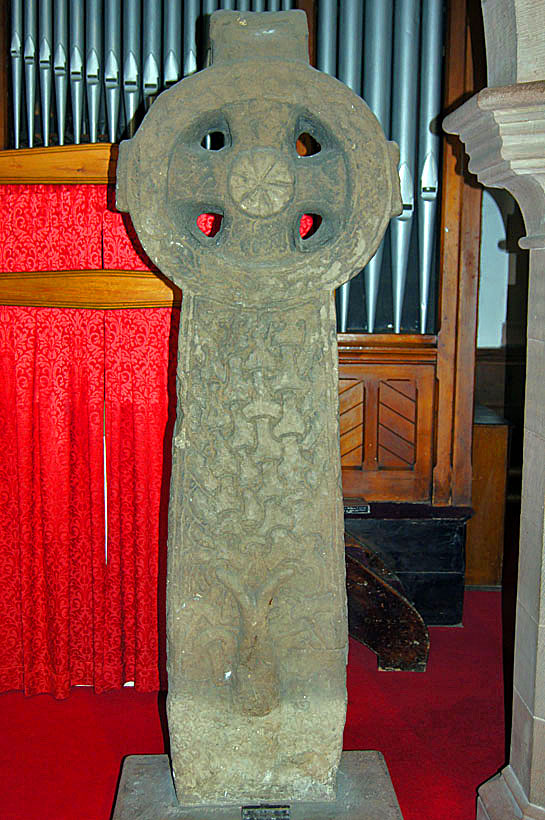 |
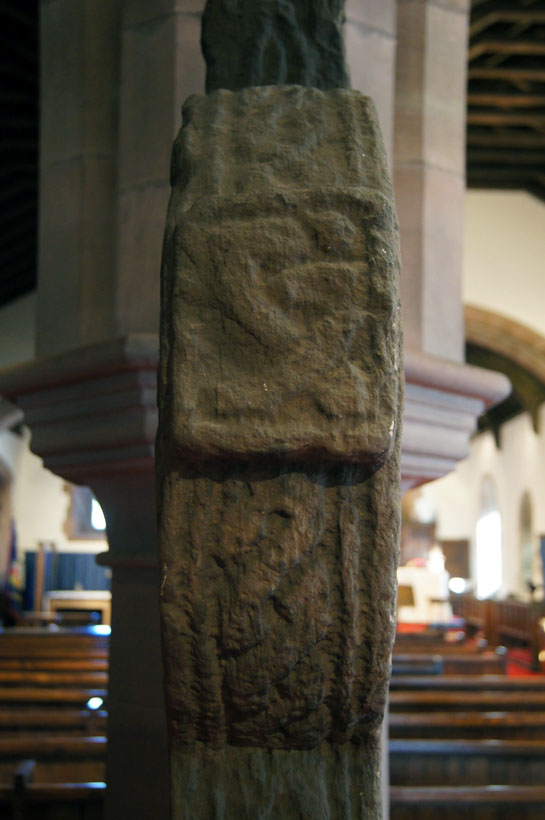 |
|||||||
|
Left: The so-called “Viking Cross”. Standing about five feet in height, it stood in the churchyard until 1900. It has proven to be frustratingly to doctor this image to show the cross’s detail so I have been forced to increase the contrast so that the “Tree of Yggdrasil” is fully visible on the shaft. Right: The west side of the circular Celtic cross shows an interlaced design. |
||||||||
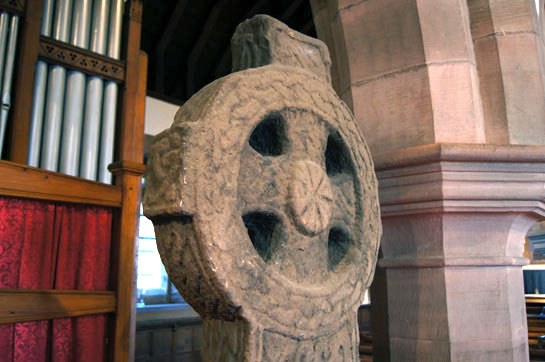 |
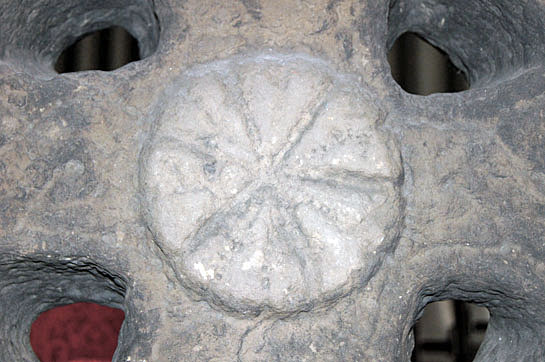 |
|||||||
|
Left: The Celtic cross head. Right: Detail of the central boss of the cross head. |
||||||||
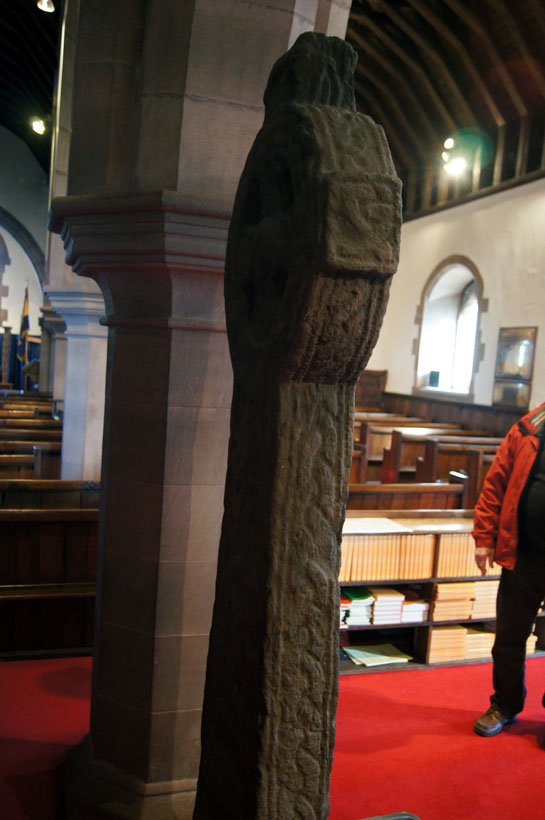 |
||||||||
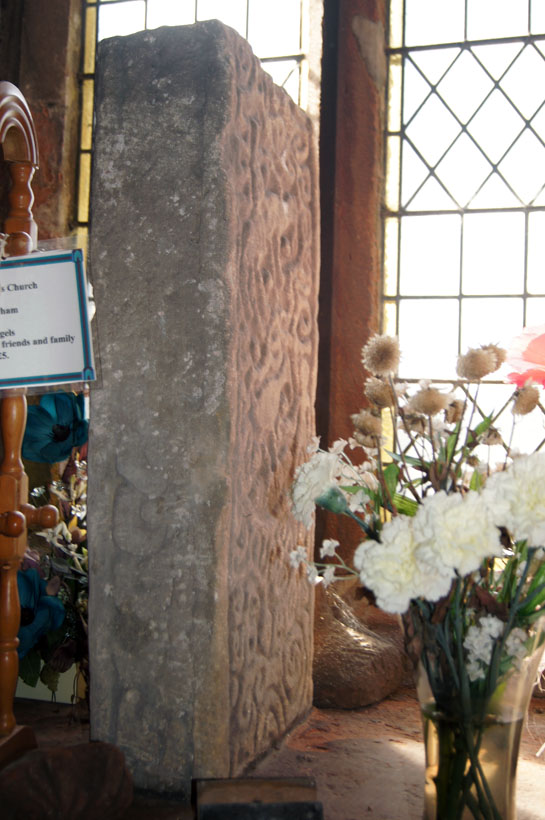 |
||||||||
|
Left: The west side of the Viking Cross. Right: Dearham Church houses a number of carved slabs of great interest. This one is known as the “Kenneth Cross”. When the chancel arch was restored this stone was found to have been re-used in its construction. This photograph is a frustrating one because it was impossible to get into a position to take a good one due to the surrounding clutter! Most of these carvings were uncovered by the Rev William Slater Calverley who was Vicar between 1877 and 1885 and under whose auspices the restoration took place. Clearly a scholar as well as an antiquarian, he describes this stone as representing the life of St Kenet or Kenedus. The stone depicts a large bird carrying a child in its claws. A man kneels near to the child. Surrounding these motifs is well-preserved interlace design. |
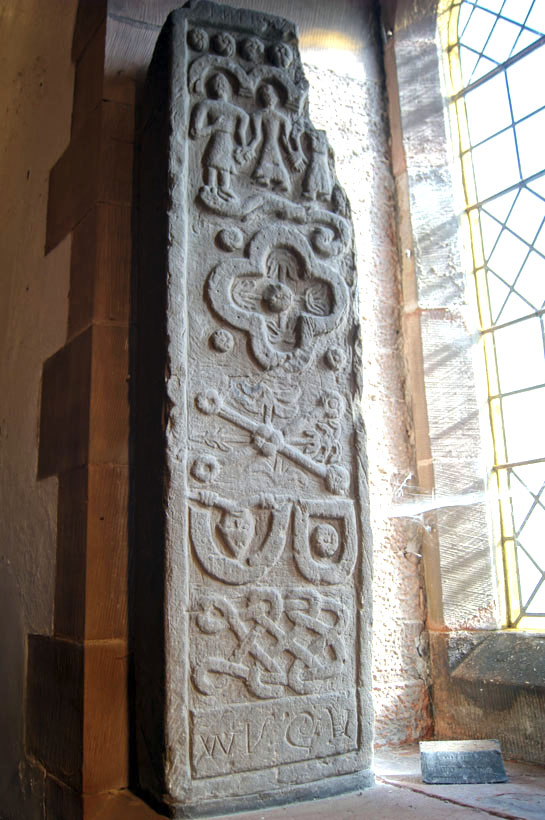 |
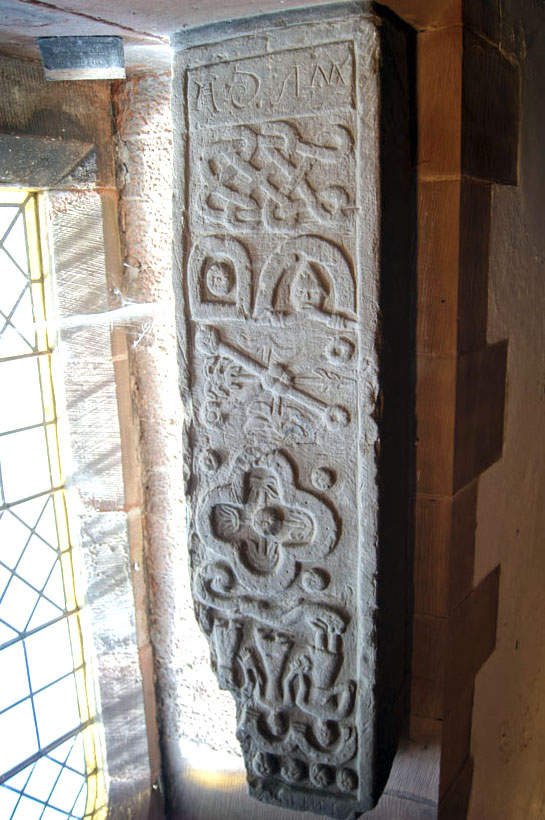 |
|
Left and Right: This is the “Adam Stone” which is displayed within one of the window splays. This too emerged from the restoration and is probably dated between AD850-950. The “story” is meant to be read when the stone is horizontal, so I have reproduced the same photograph rotated through 180 degrees. In the left hand picture there are three figures holding hands under a Romanesque arcade design. The left hand figure is being bitten in the foot by a serpent. Above this group at the extreme edge can be seen runic script. The church suggests (or perhaps the Rev Calverley suggested) that this means “May Christ his soul save”. Taken together, this might point to the three figures as being Adam, Eve and Christ. The designs below this seem to be decorative. When we look at the right hand picture we can see that the name “Adam” appears at its bottom (or top in this picture!). Below that is an interlaced design. Below that we can see on the right side an apparently mitred head. I have to confess to finding this all rather confusing. The suggestion is that “Adam” is the man whose coffin slab this is. The inference then is that his coffin slab is something to do with his biblical namesake. But I wonder who is the third figure in the group (can we be sure it is Christ?) and whose is the mitred head? |
|
|
||||||||||||
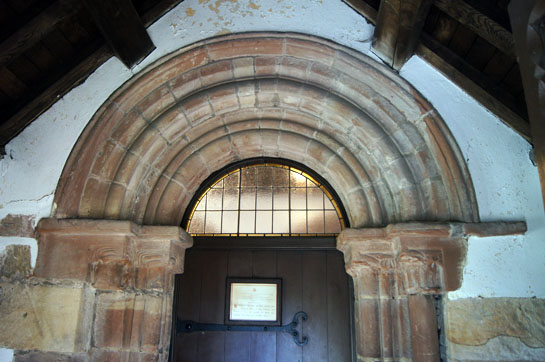 |
|||
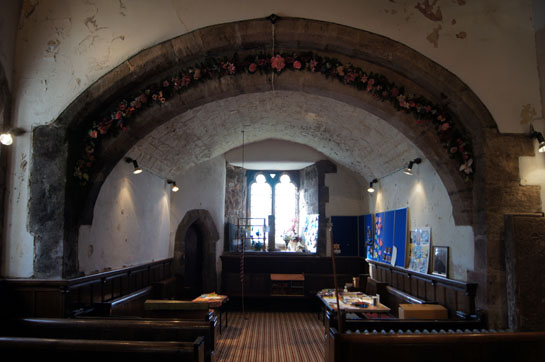 |
|||
|
Left: The surprising tower arch. There is no sign that this was a later enlargement so perhaps the tower had this unusually-proportioned feature from the start. It is a sensible arrangement allowing the church to utilise space that is “dead” in most others. Right: The late Norman south door. |
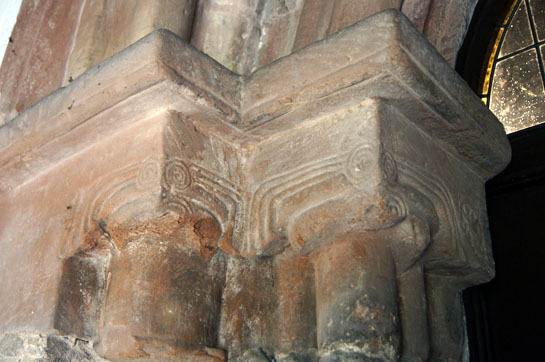 |
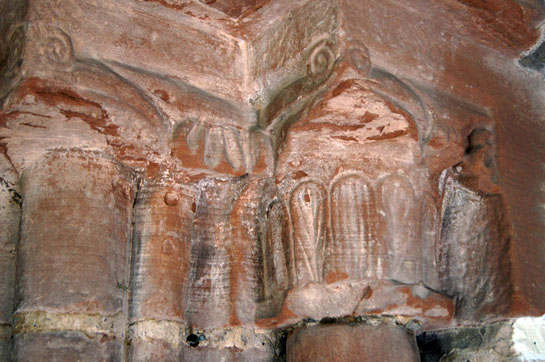 |
||||||
|
Left and Right: Both south door capitals are decorated largely with spiral designs. |
|||||||
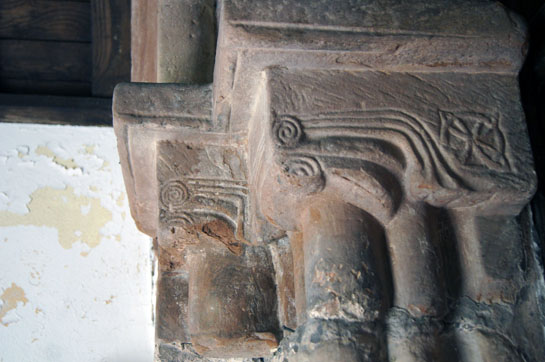 |
 |
||||||
|
Left and Right: It is on the capital on the west side of the south door that we see the “circle interlaced with arcs” design. The significance of this motif is that it is something of a standalone. The rest of the capitals are simple spiral designs but the carver went to some trouble to add this Greek symbol. Mary Curtis Webb found it in a number of locations but generally it is sited alongside other geometric designs. When it is found in isolation like this it is impossible to explain away as simply a whim of the carver. If you look closely you will also realise that it is far from easy to carve. It would be ridiculous to suppose that an everyday illiterate stonemason would have any knowledge of Greek philosophy - not many people do today, for that matter! The notion that churches were built by the clergy is long discredited but it is a certainty that such symbolism was added under the auspices of a monastery - the only real centres of learning at that time. |
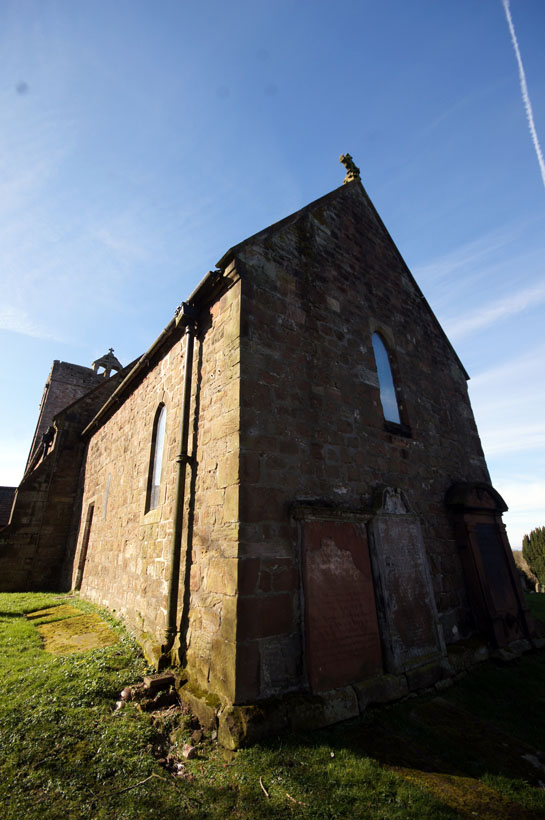 |
|||||||
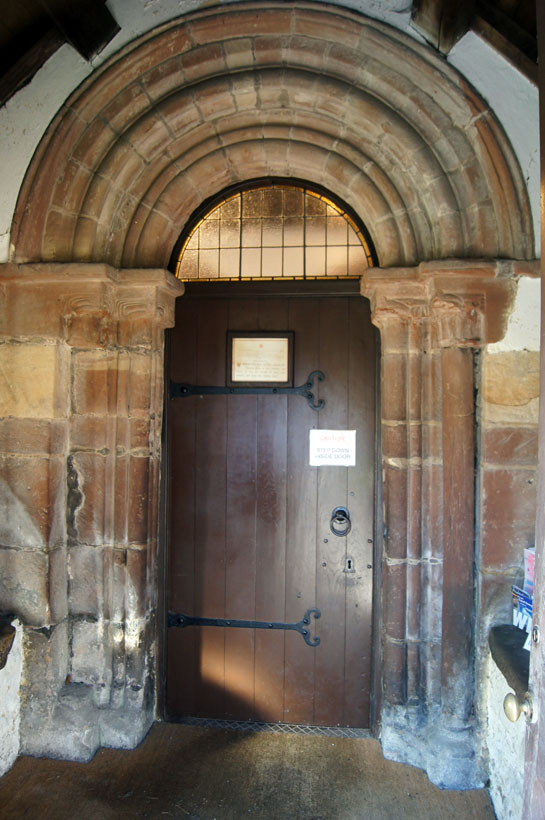 |
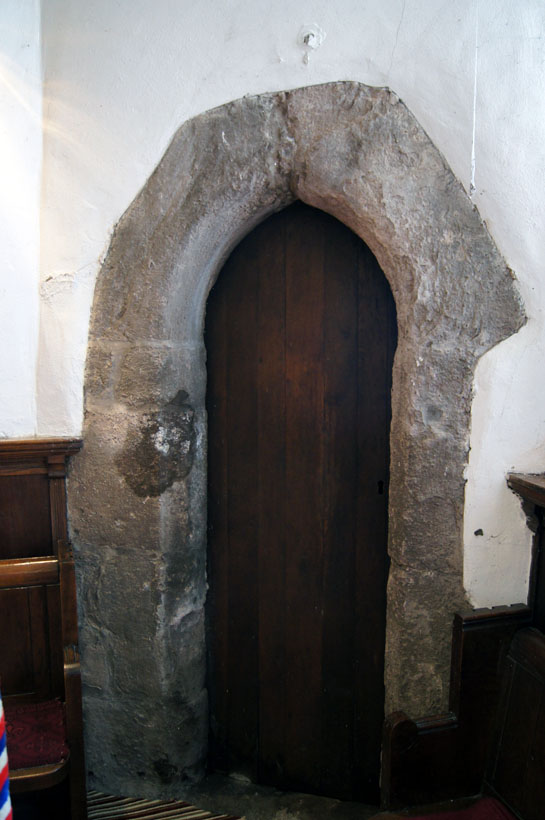 |
||||||
|
Left: The east end of the church, highlighting the perils of over-extending churches beyond their original sites! Centre: The south door. Right: The tower of this church is a pretty hefty one, due in no small part to the existence of a stairway to the ringing chamber. This is the rustic-looking doorway in the south-west of the tower. |
|||||||
|
|
|||||||
