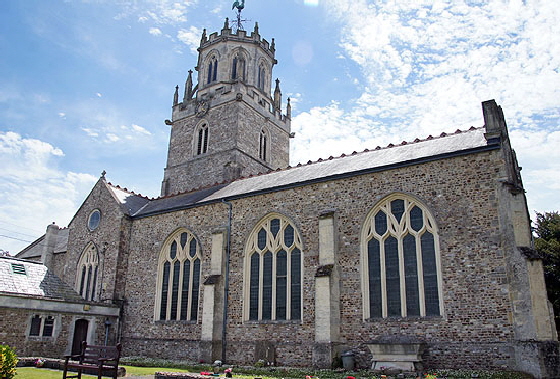|
Alphabetical List |
|
|
|
|
|
|
|
County List and Topics |
|
|
|
Please sign my Guestbook and leave feedback |
|
|
||||||||||||||||||||||
|
In the early nineteenth century it was the turn of the north aisle to be enlarged. Both aisles have tall round-headed arcades in lovely symmetry and, of course, such a shape is unusual in what is now essentially a Gothic church. The church benefited from the patronage of several wealthy families who left their mark wioth some impressive funerary monuments.. As with many churches it also benefited from the generosity of the mediaeval nouveau riches - the wool merchants. It is believed that the lantern tower itself is copies from Bruges Town Hall which would have been familiar to many of the merchants. Colyton is not one of those churches that merits a visit by virtue of a great treasure - although Anglo-Saxon aficionados will treasure the cross. It is rather a structure of considerable beauty and many items of interest. I nearly missed it. If you are in the area makes sure that you do not. |
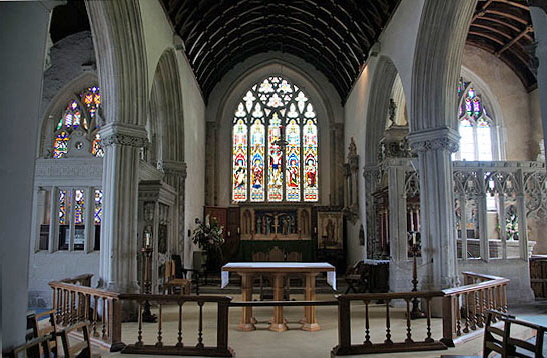 |
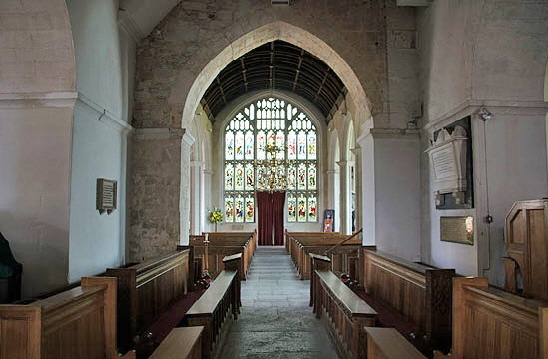 |
|||||
|
Left: Looking towards the east end. You can already see that the Beer stone of the church gives it a luminous brightness. To the left and right you can see the screened chapels that were created out of the chancel aisles. Note also the carved capitals on the arcade bays that contrast with the simplicity of those in the nave (see below). Right: It is the west end that is really impressive at this church. This is the view from the crossing. Note the much coarser stone of the Norman crossing wall. Do not be deceived into thinking Beer stone was not available to the Normans. The Romans first quarried there and the last stone was not removed until the 1920s. The arch itself was originally round-headed. |
||||||
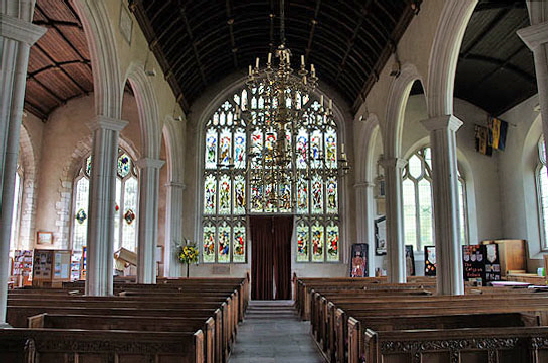 |
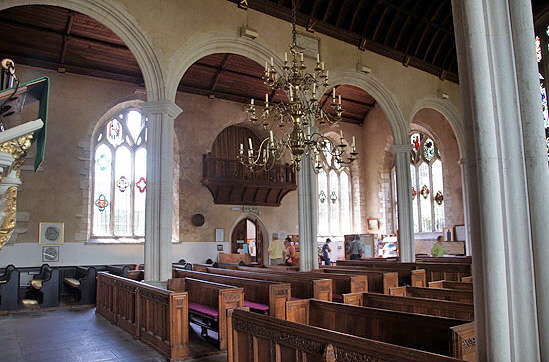 |
|||||
|
Left: The west wall of Colyton Church is virtually all glazed! The nave window itself is enormous and it is claimed in the Church Guide that it is one of the largest in any parish church. Right: The tall round-headed arches are unusual because they are not, of course, Norman but date only from the late eighteenth an dearly nineteenth centuries. Note the breadth and height of the bays and the narrowness of the fluted pillars. These are minimalist arcades. There is no clerestory to support: the large aisle windows and these open bays mean that light was never a problem. Note the wooden small gallery over the south door which leads off from the upper storey - the parvise room - of the south porch. I don’t recall seeing anything like it elsewhere. Galleries once ran along all of this wall but were removed in 1897. |
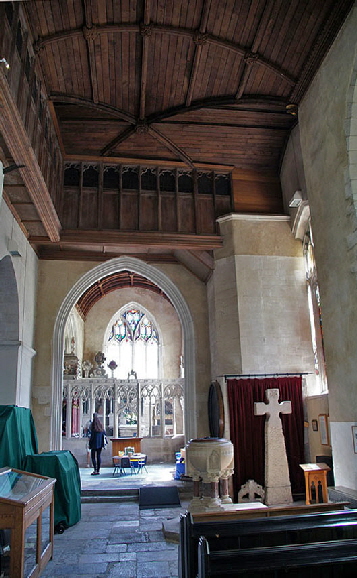 |
|||||||||||||||||||||||||||||||||||||||||||||
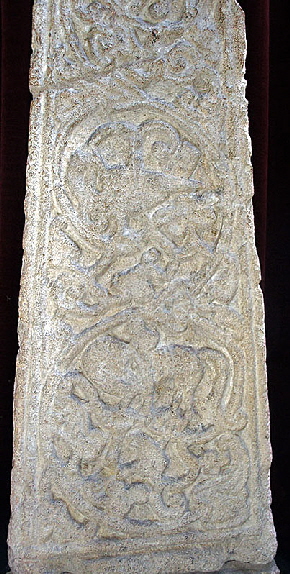 |
|||||||||||||||||||||||||||||||||||||||||||||
 |
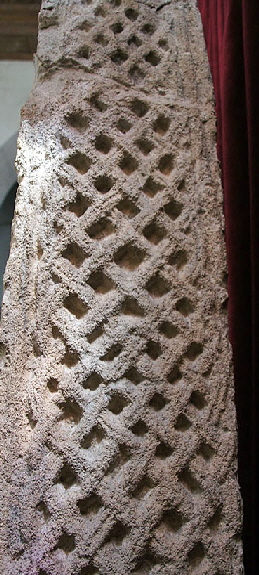 |
||||||||||||||||||||||||||||||||||||||||||||
|
Left: Looking towards the south chapel from the aisle. The Anglo-Saxon cross is to the right. To the left of that is the unusual - and unusually positioned - font of 1866. Second Left: The cross has been described in Pevsner as “the best pre-conquest sculpture in the county”. It is probably tenth century and had been discovered built into the west face of the tower after a disastrous fire in 1933. Remember that the lower parts of the tower are themselves Norman. It is not particularly unusual to see Anglo-Saxon cross fragments incorporated into later masonry and their numbers imply that they could not all have been churchyard crosses: see, for example, Ellerburn in Yorkshire which has several or the Isle of Man that has over two hundred preserved in churches and churchyards. Many will have been preaching crosses that were used by priests as a focal point for worship where there was no church. Second Right: The reverse (east) side of the cross has this intertwind lattice design. Right: The west face is the best and has images of bird (top) and a lion (bottom). I’ve tried every which way to make them more visible on this photograph but I have had to admit defeat. If you look carefully at the lower panel you will be able to discern that this is a very fine piece of carving - and bear in mind that Anglo-Saxon masons had not “invented” the chisel. The lion has a luxuriant tail that actually curls like a real lion’s tail. |
|||||||||||||||||||||||||||||||||||||||||||||
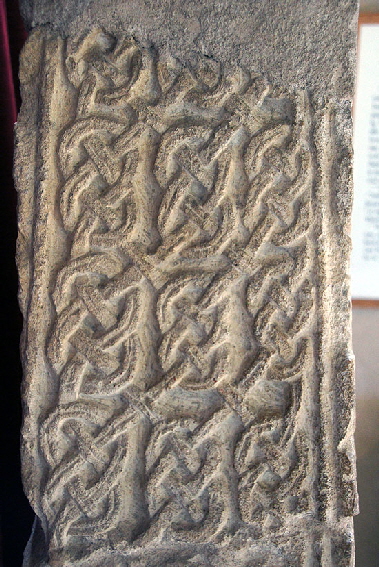 |
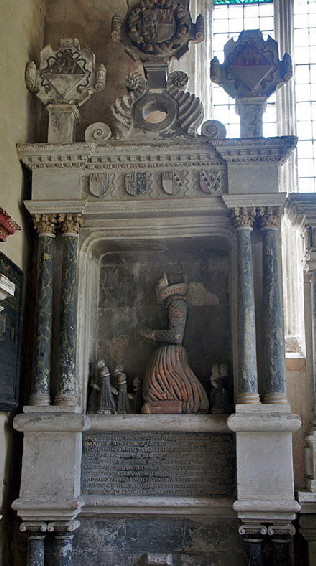 |
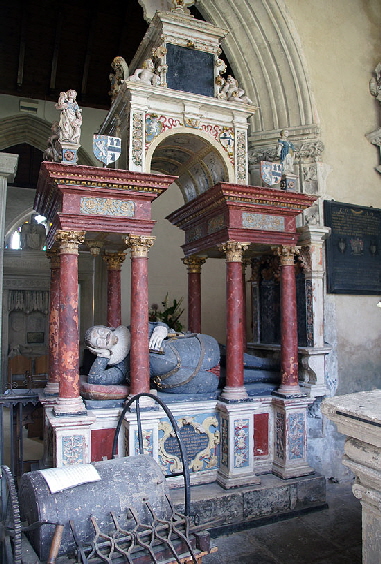 |
|||||||||||||||||||||||||||||||||||||||||||
|
Left: The north face has this intertwined design that is also very fine. It might show some geometrical irregularity but it is a very ambitions design created when the sculptor would have none of the planning tools (like pencil and paper!) that a designer would have today. I think it’s rather beautiful. Centre: Colyton has some fine monuments. The south chapel is the “Pole Chapel” dedicated to the illustrious family of that name. This monument is to Mary Pole who died in 1605 aged only 38 and yet married for 22 years! Eight children, four of each sex, are shown. Right: Oh my, but how I love these reclining effigies! This is Sir John Pole who died in 1658. He doesn’t seem to have led a particularly notable life. He was MP and Sheriff of Devon but those positions would have been more or less hereditary for him. I don’t know if he took an active part in the Civil War of 1642-51 but he is shown in a nice decorative suit of armour. Have you ever seen a more uncomfortable posture? “Oh, John, do you have to wear that smelly armour around the house? It does creak so. Have you oiled it lately? And you needn’t think you are getting any nooky until you’ve taken it off and had a good bath. And do you have to wear those silly chains of office even in bed?” |
|||||||||||||||||||||||||||||||||||||||||||||
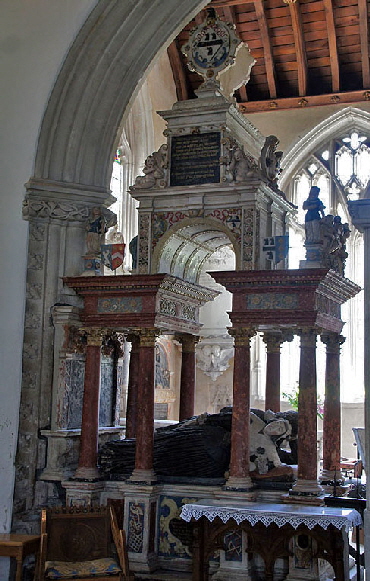 |
|||||||||||||||||||||||||||||||||||||||||||||
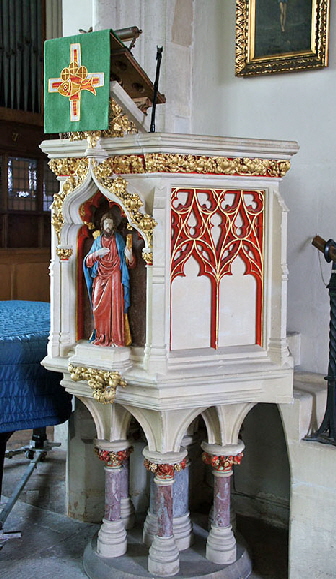 |
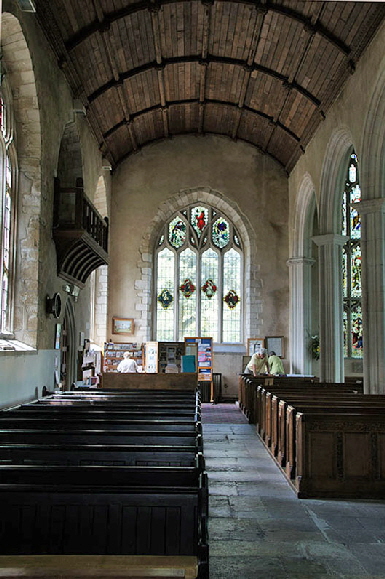 |
||||||||||||||||||||||||||||||||||||||||||||
|
Left: This is Sir John Pole’s wife who predeceased him by thirty years. I’m sure the sculptor didn’t mean to make them look as if they couldn’t stand the sight of each other! Centre: The pulpit has a rather high church look about it and was carved in 1886 by the same man - A.Norman - who carved the font. I suppose the original church was built by A.Norman - in fact by several Normans - as well. Right: The south aisle looking west. Note the waggon roofs that are such an attractive feature of so many West Country churches. |
|||||||||||||||||||||||||||||||||||||||||||||
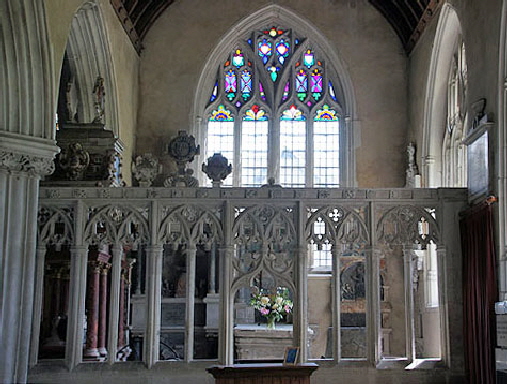 |
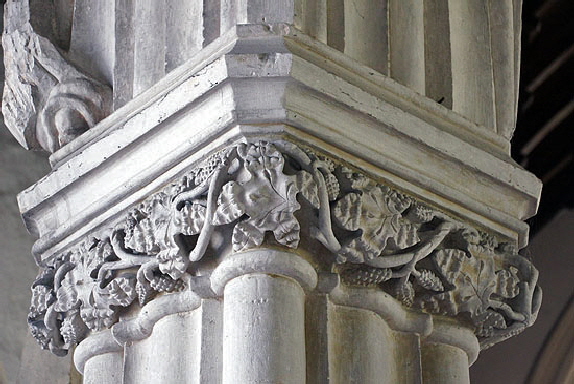 |
||||||||||||||||||||||||||||||||||||||||||||
|
Left: The screen to the Pole chapel. Unusually, we know the name of its sculptor, Thomas Brerewood who was vicar 1524-44. He copied the design from the lady chapel screen at Exeter Cathedral. Right: The chancel aisles are squat and pointed and very different from the nave aisle arches. They also have nicely carved and heavily undercut capitals. Such fine work must have been beyond the imagination of the man who carved the Anglo-Saxon cross. |
|||||||||||||||||||||||||||||||||||||||||||||
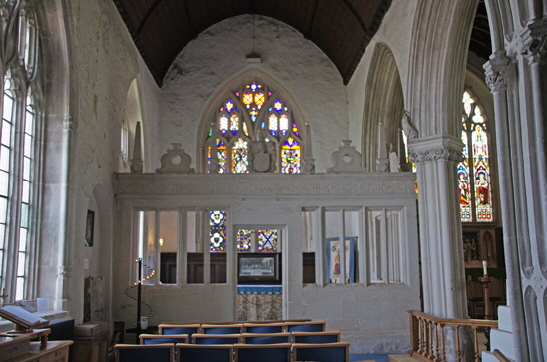 |
|||||||||||||||||||||||||||||||||||||||||||||
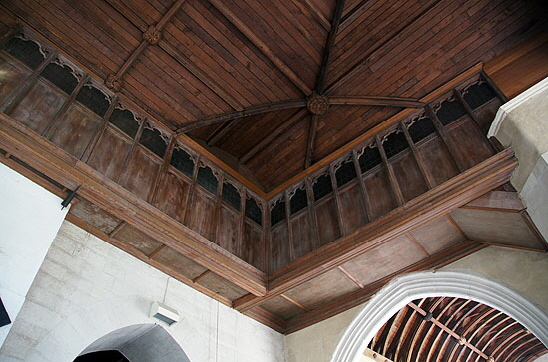 |
|||||||||||||||||||||||||||||||||||||||||||||
|
Left: Little is written about this church in “the literature”. It is strangely overlooked in most gazetteers. This is a rather attractive and beautifully made gallery above the south chapel screen and stretching around above the tower’s south wall and i don’t know what it is for. Presumably it is linked to the bell stair which is on this side of the tower. Right: The lady chapel to the north was once the private chapel of the Elizabethan Yonge family. Its rather austere stone screen is Jacobean and suffers from comparisons with Brerewood’s screen on the south chapel. |
|||||||||||||||||||||||||||||||||||||||||||||
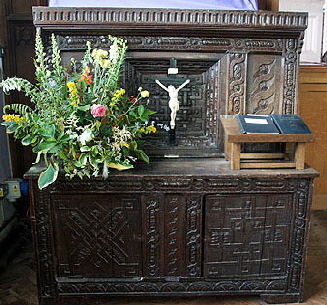 |
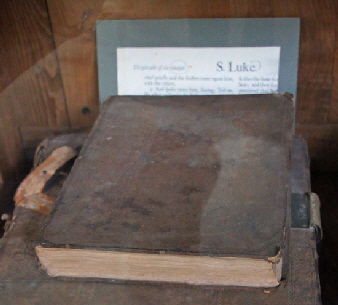 |
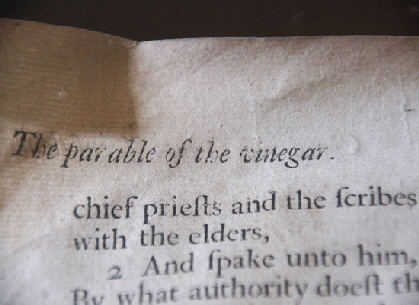 |
|||||||||||||||||||||||||||||||||||||||||||
|
Left: An elaborate wooden chest. Centre: This is a copy of a “Vinegar Bible”. Various editions of the Bible are known for their inadvertent printing errors. In this case the Parable of the Vineyard in Luke 20 is called is called "The Parable of the Vinegar”. It was produced by J. Baskett at the Clarendon Press and one reviewer referred to its “Baskett-ful of errors”! Perhaps the most infamous of the “error Bibles” is the so-called “Wicked Bible”. It notoriously omitted a word so that the seventh commandment read “Thou Shalt Commit Adultery”! Printed in 1631 by Barker & Lucas, only eleven copies survive. Right: The offending words in the “Vinegar Bible”. This photograph is of the example in Ingleton, Yorkshire. |
|||||||||||||||||||||||||||||||||||||||||||||
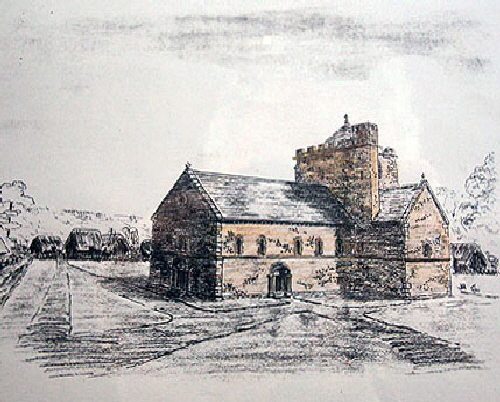 |
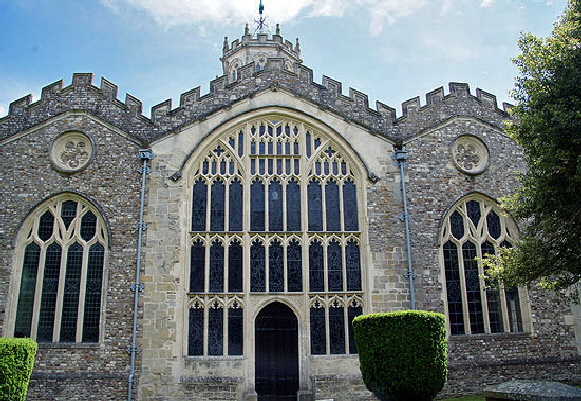 |
||||||||||||||||||||||||||||||||||||||||||||
|
Left: The church provides a comprehensive (and necessary!) series of information boards that show the evolution of the church. I’ve taken the liberty of reproducing their artist’s impression of the Norman church. You can see that it was cruciform. I was a bit surprised to see a battlemented bell tower at this time. Is this documented or artistic licence? Right: The west end is quite lovely. It is symmetrical and there is a mass of window space that gives the church its wonderful light. |
|||||||||||||||||||||||||||||||||||||||||||||
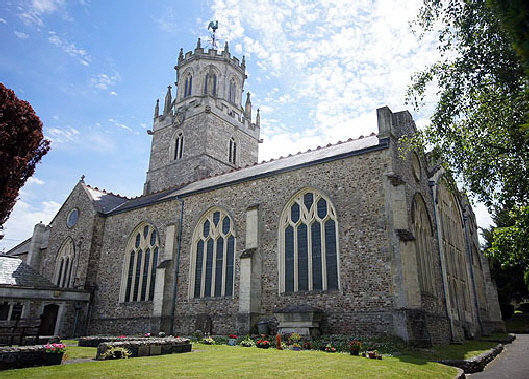 |
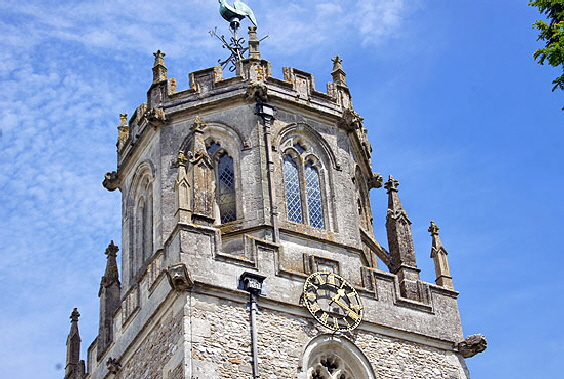 |
||||||||||||||||||||||||||||||||||||||||||||
|
Left: The church from the north west. Just look at the glass:wall ratio! Right: The splendid octagonal lantern tower, supposedly copied from Bruges Town Hall. |
|||||||||||||||||||||||||||||||||||||||||||||
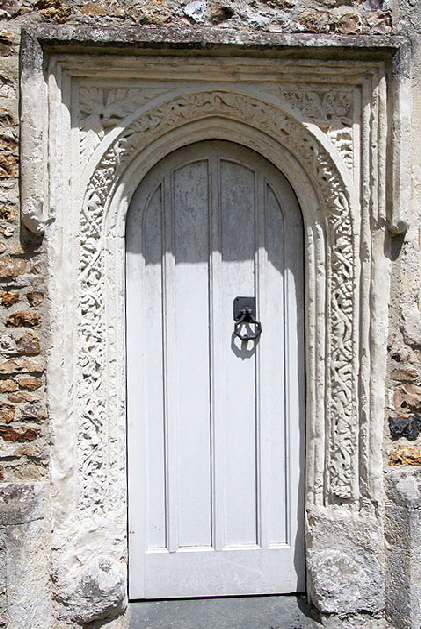 |
|||||||||||||||||||||||||||||||||||||||||||||
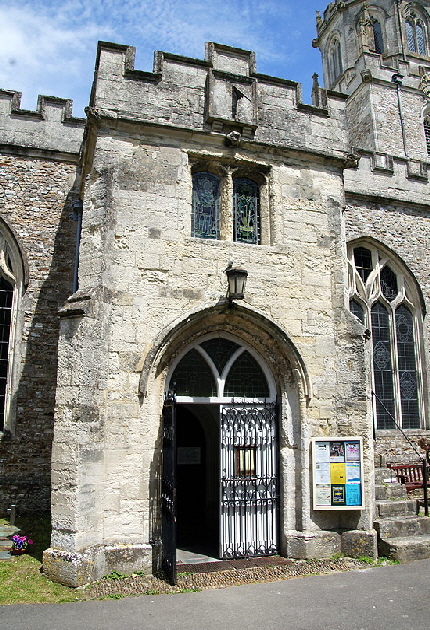 |
|||||||||||||||||||||||||||||||||||||||||||||
|
Left: The two-storeyed porch. The lower storey is fifteenth century. I am not sure about the upper storey but its rectangular window looks later. Right: This is the priest’s door on the south side of the chancel. The intricate carving is testament to the suitability of Beer stone for carving and to its lovely colour and texture. |
|||||||||||||||||||||||||||||||||||||||||||||
|
Footnote - Beer Quarry Caves |
|||||||||||||||||||||||||||||||||||||||||||||
|
Colyton is just six miles from Beer where much of the church’s stone was quarried. As the attraction’s name implies, this is not an open-cast quarry but an extensive underground complex. The quarry was begun by the Romans and did not stop producing stone until the 1920s. The stone is a crystalline limestone found in a thirteen foot seam that was deposited about 120,000,000 years ago. It is formed by a mixture of marine shells, gravel and sand. The caves are just that: huge underground chambers from which massive stone blocks have been removed leaving roof-supporting pillars marooned behind them. As you progress through the caves you can trace the various phases of quarrying. You will be fascinated to see, for example, that the Normans elaborated on the huge round arches left by their Anglo-Saxon predecessors by adding crude capitals such as you will see on their church arcades. Remarkably, the quarrying methods hardly changed over two thousand years. Beer stone is a wet stone. Decoration was often carved underground while it was still soft. Once outside the quarry it was left outside for months until it had dried and hardened sufficiently to be transported. The guides here make much here of the disparity between the treatment of these sculptors when compared with the humble quarrymen. The latter were paid a subsistence wage from which they had to pay for their own candles. The carvers were paid up to twenty times more and had as many candles as they needed provided free of charge! During your visit you can actually see walls where there are numerous trails of candle black close together. This is where the carvers would have worked. The quarry reckons that almost every church East Devon has Beer stone incorporated into its structure. It is most famous, however, in its use at Exeter and Winchester Cathedrals. Do not imagine that these centres of Christianity had any interest in the conditions endured by the quarrymen. Sadly, all the evidence is that they were indifferent. If you are interested in church architecture the caves are a very worthwhile visit. It is known now that the activities of the quarries and the stonemasons were not as separate as originally thought. Carving at the quarry became increasingly common from the fourteenth century and there hard evidence that some trainee masons were recruited from the quarries. If the working conditions in Beer Quarry are anything to go on then these men were lucky indeed. The guides here do put a lot of emphasis on the dreadfully hard and dangerous working lives of the quarrymen. Beer is a pleasant little seaside town and also has the attraction of the Pecorama Model Railway exhibitions. Along with the quarries it makes a great day out. |
|||||||||||||||||||||||||||||||||||||||||||||
|
|
|||||||||||||||||||||||||||||||||||||||||||||
