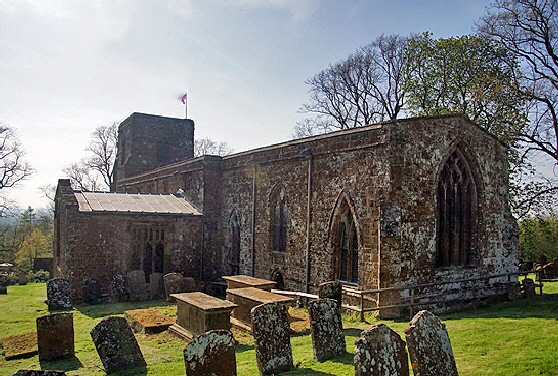|
Alphabetical List |
|
|
|
|
|
|
|
County List and Topics |
|
|
|
Please sign my Guestbook and leave feedback |
|
|
||||||||||||||||||||||||||||
|
Today’s nave, therefore, was surely part from that original church. The chancel arch has late Norman capitals of about AD1200 that surely post-date the simple doorways. The likelihood is that today’s chancel was built over the original Romanesque one. Simon Jenkins reports that Sudely family (who hailed from Gloucestershire) prospered under Henry III (1207-72) and were granted “Court Leet, gallows, cuckstool, pillory and assize”. No Courts of Appeal in those days! Jenkins implies that the Sudelys built the church from the ground up but that is surely wrong given the presence of Norman doorways. What seems certain is that the Sudelys undertook a considerable program of expansion. The aisles are believed to date from that time, although the evidence is somewhat less than conclusive. This is evidenced by the lack of consensus as to which was built first. Even Pevsner admits to being undecided. The geometry of the arches themselves is very similar but the pillars are quite different. It is the north aisle that is the treasure of this church because its capitals are richly adorned with carvings of animals, real and imaginary. Pevsner says that they are “entertaining” but “artless”. I suppose we all have different interpretations of “art” because to me they are a singular delight and it a shame that artisan sculpture should have been so readily dismissed by previous generations. The Church Guide suggests that “Dassett” derives from the word “Dercetone” that suggests a hilly place where beasts of the chase were numerous. The carvings, then, seem to reflect the chase and were doubtless commissioned by - or were designed to please - the Sudeleys. A course of dogtooth moulding around the central pillar of the arcade does seem to confirm Early English provenance, as do lancet windows in the north wall. This is particularly interesting because such carving more or less died out during this period of church architecture, only re-emerging with the less austere Decorated style. I believe that these carvings should hold a special place in the history of church sculpture. The style is reminiscent of the work of the Northern Oxford School of sculpture especially at Hanwell. and Bloxham. Carved capitals as well as extensive and elaborate friezes of unmatched quality and imagination characterise this school. These, however, are fourteenth century sculptures so obviously not by the same mason(s). Burton Dassett and Hanwell are, though, only eight miles apart. We are entitled to speculate as to whether the Burton Dassett masons created a local tradition, perhaps handed down through later generations of their families. The expansion did not end there, however. This church was also endowed with fairly muscular transepts to north and south in the early thirteenth century, probably before the addition of the aisles. Indeed, the aisles to all intents and purposes swallowed them up. Mediaeval painting has been uncovered in the north transept and there are also interesting fragments of painting over the chancel arch. The chancel seems to have been enlarged eastward in about AD1300 as evidenced by the early Decorated style windows. One can only imagine the scratching of heads by the masons as they were asked to extend the chancel uphill in a way that was surely never intended when the church was first sited here. The west tower attracts little attention in “the literature”. Pevsner ignored it completely! The consensus is that it is fourteenth century. Oddly nobody seems to have wondered if a church with two aisles and two transepts had a tower before that. Surely it did? |
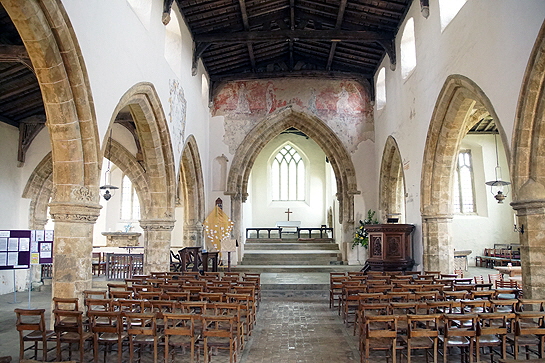 |
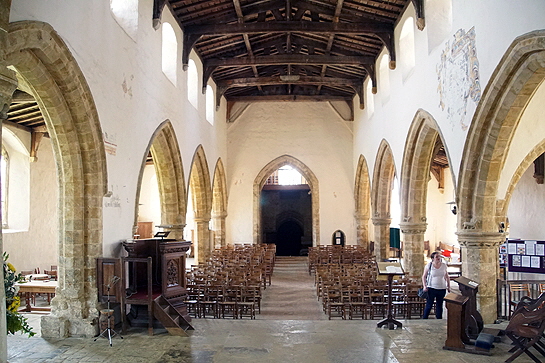 |
||||||||
|
Left: Looking towards the east end, Note the octagonal pillars if the south arcade and the round ones to the north. The chronology of aisles and chancel arch is not crystal clear but the chancel arch seems to predate the aisles. Note particularly the way the height of the east wall relative to the ends of the arcades. Right: Looking towards the west. The tower arch is high and painfully plain with less than elegant geometry. The transept arches in the foreground are quite different from each other. The south arch (left) sweeps rather elegantly with no capitals while that to the north (right) is more of a continuation of the aisle - although in fact the transept came firs so it would be more accurate to say that the arcade was a continuation of the transept arch. Note the paint fragments on both walls. |
|||||||||
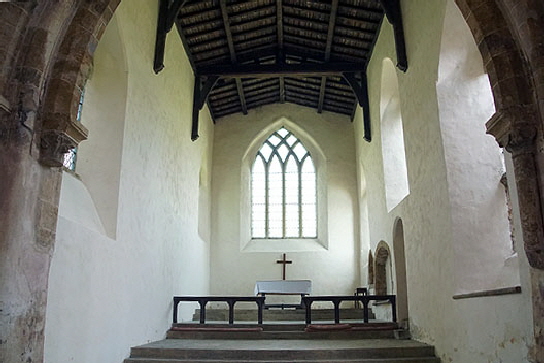 |
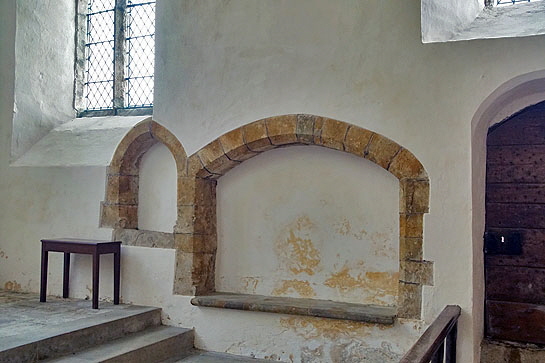 |
||||||||
|
Left: The chancel. everything about it is “wrong”: its steepness, its narrowness compared to its height. One presumes that in pre-Reformation times it did not matter much to the priest as he performed his eucharistic miracles behind a rood screen. One suspects that since the Reformation it has been a thundering nuisance to generations of clergy. Note the remoteness of the sedilia from the chancel arch. Right: The sedilia is a crude single space that presumably could just about house the three clergy designated by the liturgy of the day. The piscina is similarly - to use a Pevsnerism - “artless”. |
|||||||||
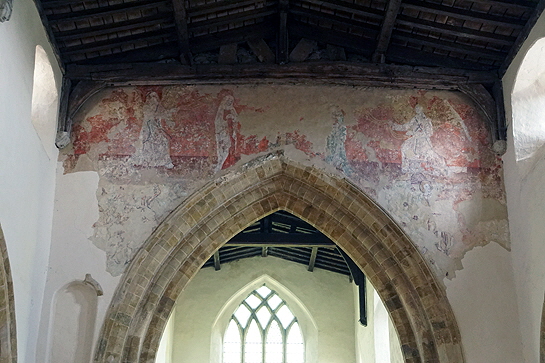 |
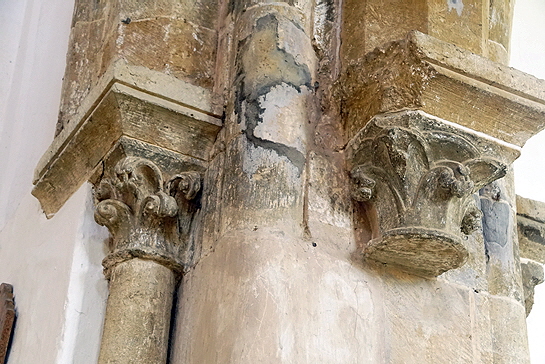 |
||||||||
|
Left: The chancel arch and wall painting. Right: Stiff leaf capitals place the chancel arch place the chancel arch at the beginning of the Early English style. |
 |
||||||||||||||||||||
|
The chancel arch wall painting. The Virgin is on the left of the apex of the arch and John the Baptist on the right. The Mary image is particularly well-preserved and unusually well-executed. Nobody seems to know what occupied the central point but it would be surprising if it were not a representation of Christ. |
||||||||||||||||||||
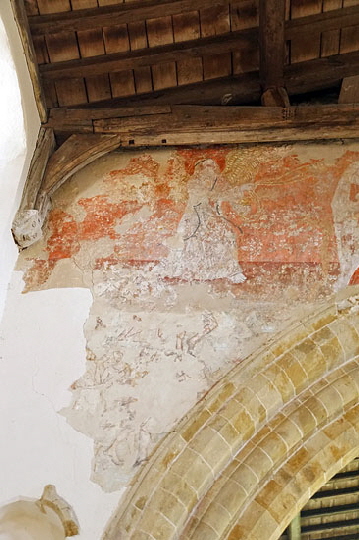 |
||||||||||||||||||||
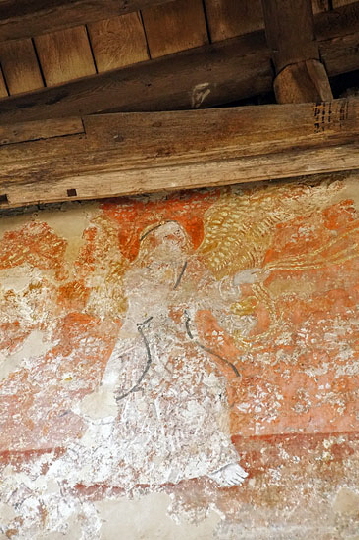 |
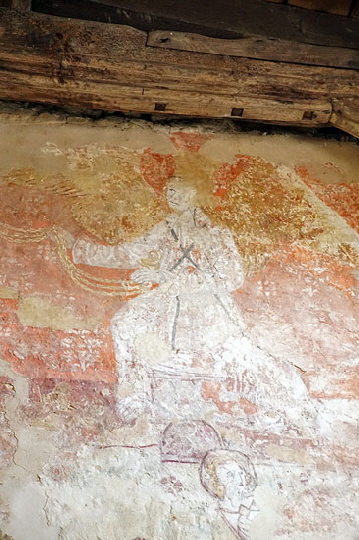 |
|||||||||||||||||||
|
Left: The north side of the chancel arch painting. Below the angel, barely discernible, are what might be tumbling figures presumably on their way to meet the guys with the pitchforks and forked tails, suggesting this is a doom painting, Centre: The northern angel, showing considerable detail, very lifelike proportions and luxuriant wings. Right: The angel on the south side. Below his feet are heads with halos. One presumes these to be the saved. “Playing harps, watering pot plants and talking to God” await them, to quote Blackadder in his guise as Archbishop of Canterbury”! All this said, it is difficult to see exactly what is being portrayed here, |
||||||||||||||||||||
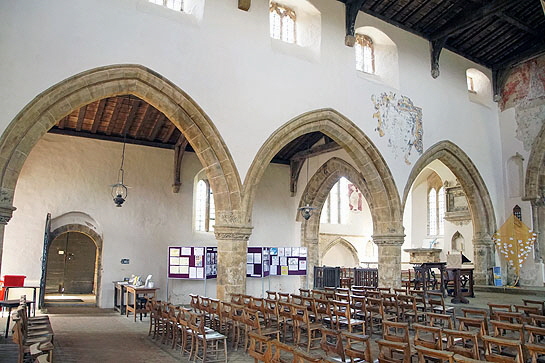 |
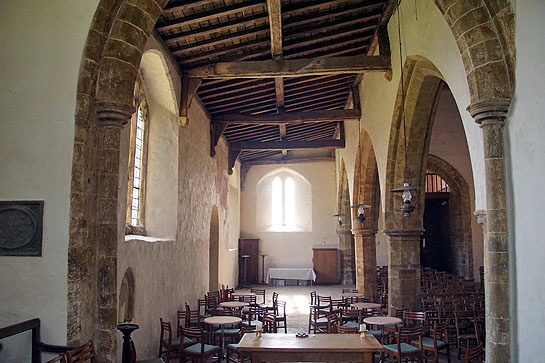 |
|||||||||||||||||||
|
Left: Looking towards the north aisle. The north transept is open through arches both from the north aisle and the nave. It thus became a transept in name only. The clerestory is early fifteenth century, a popular time for clerestories, and rather meanly proportioned. Right: Looking westwards along the south aisle from under the transept arch. You can see that he capitals here are very plain in stark contrast to the carved delights on the north side. |
||||||||||||||||||||
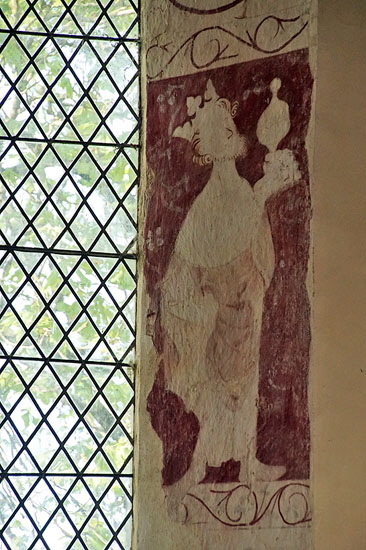 |
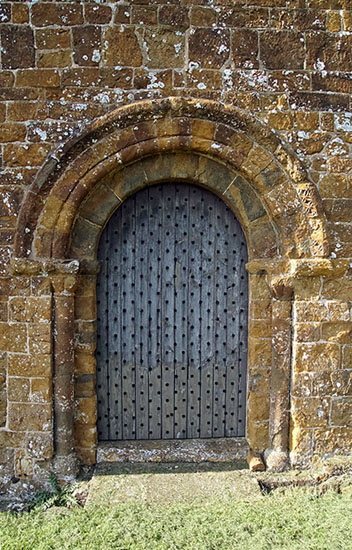 |
|||||||||||||||||||
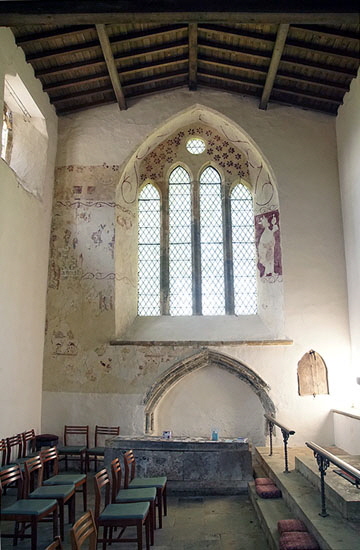 |
||||||||||||||||||||
|
Left: The north transept from the nave arch. The paintwork that has been uncovered is interesting and the designs within the window rebate are particularly attractive. To the left of the window the paintwork seems to be a mixture of fourteenth century work and post-Reformation images that had been painted over it. The window is a fine and unusual specimen. Four lancets is an unusual configuration, three being the norm and with five being occasionally used for an east window. Note, however, the roundel at the top of the surround. This seems to be a very early and very simple example of what is known as “plate tracery”. It is not really tracery at all but simply the cutting through of the masonry, often a quatrefoil shape. This window has every appearance of belonging to a period of transition between Early English and Decorated forms. I have seen it suggested that this is a late thirteenth century replacement for an earlier and more conventional lancet window arrangement. This would perhaps make sense because this window as it stands looks later than the supposed date of the transept itself. Centre: The King image of the north transept window. The Church Guide says that some “experts” favour King Oswald ad the subject, others one of the Magi. Apart from the fact he is represented as a real crowned “king” as opposed to a “wise man” I can’t really understand the Oswald theory. I’ve found no other iconography that matches this one. My money is on a gift-bearing Magus - but who knows? Right: The Romanesque south door. It was moved here from the south wall of the original nave. It is quite plain. but the stones are well-cut. That would fit in with the idea of a very early Norman period church. |
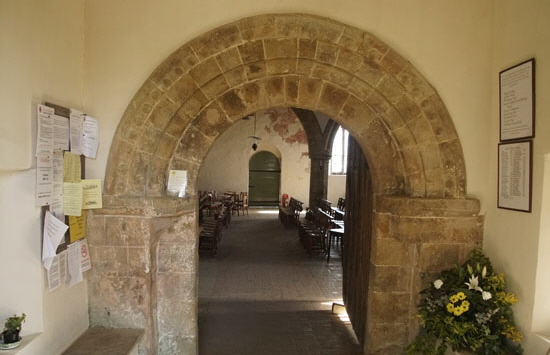 |
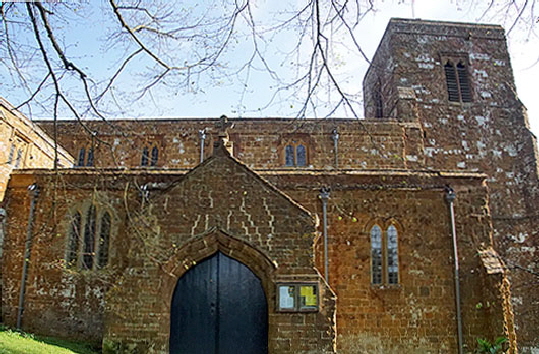 |
||
|
Left: This is the north door. It is of very similar construction - as you might expect - to the north door but its jamb stones are extremely hefty and it is very squat. Right: The north aisle and nave. Even from this short section of the church you get some idea of how steeply it is set. Note the Early English style lancet windows in the aisle. |
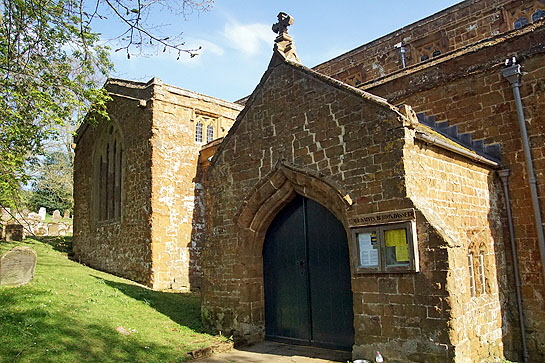 |
|||
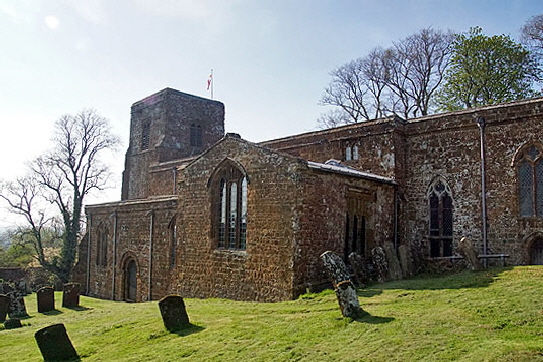 |
|||
|
Left: The north sides strains its way uphill! Note the north. It would have been a very substantial addition to the church but its prominence was drastically reduced by the aisle. I wonder how well the transept would have stood up to the subsidence and land movement of the centuries if the aisle were not there to bolster it? Note the small rectangular window that was added at the same time and in the same design as the clerestory. Right: The southern aspect. There is a mess of Gothic style windows to be seen here. Note the window in the west part of the chancel which has a low transom to produce a “low-side” window. |
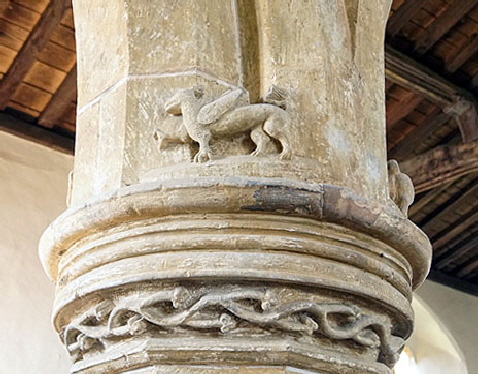 |
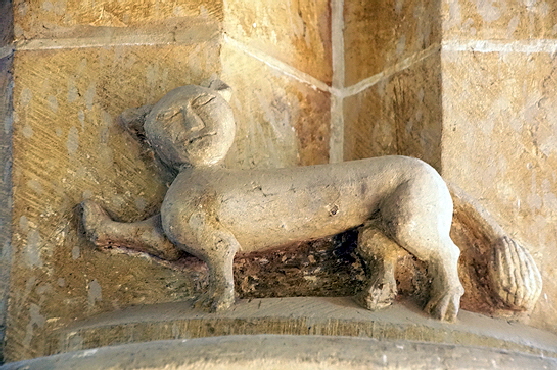 |
||||||
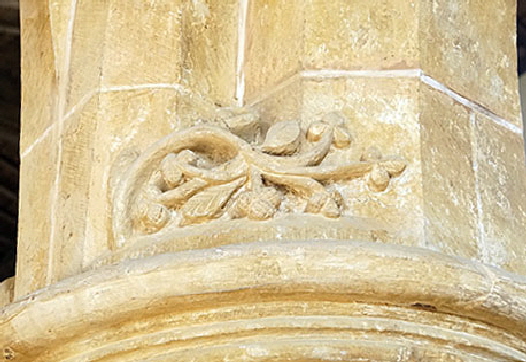 |
|||||||
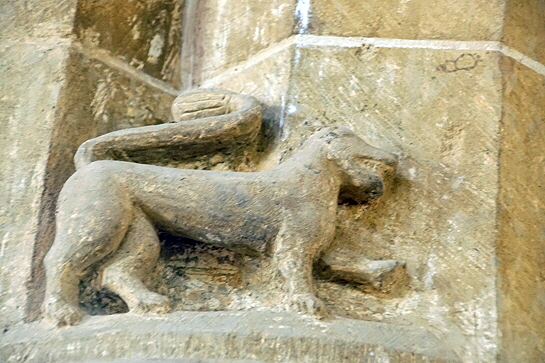 |
|||||||
|
The westernmost pillar of the north arcade has stylised decoration on the capital, rather than animal images. Like the other pillars, however, it has the same strange arrangement of figures standing above the capitals. The animals seem to be carved into the arch stones and into the capitals themselves which seems to be a considerable feat of stonemasonry. None of the animals are readily recognisable and the winged animal is of course fantastic. There is also (left lower) a foliage carving. |
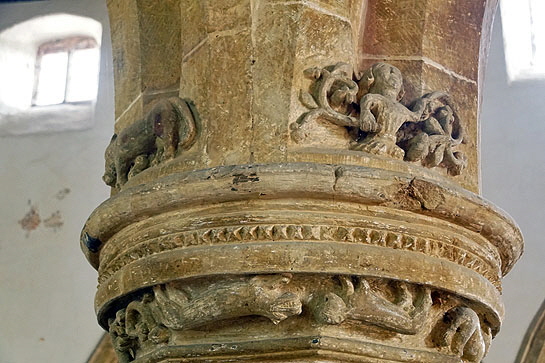 |
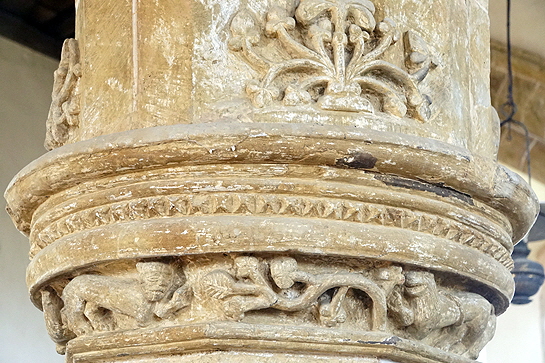 |
|
By the middle pillar the sculptor - it was surely an individual - seems to have been emboldened. He now puts animal carvings all around the capitals as well as keeping the superimposed figures. Perhaps he got a lot of “attaboys” from patron and colleagues? This is the “dog-tooth” pillar with a row of decoration that hints at an early gothic date. You have to admire the skill required to carve the animals into a single circular block. Left: For no particular reason that discerned the sculptor decided to do a couple of animals upside down! Above then is peculiar figure grasping two strings of foliage and this is presumably a variation on the green man theme. Right: Two animals are separated by foliage. |
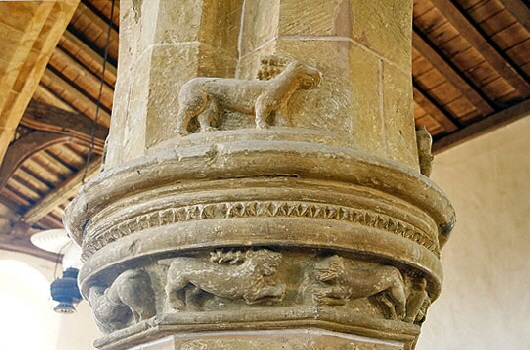 |
||||||||||||||||||||||||||||
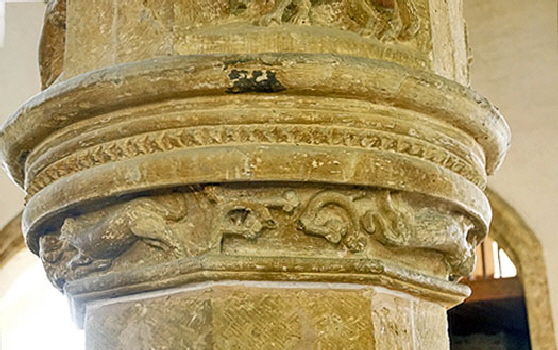 |
||||||||||||||||||||||||||||
|
Left: Foliage separates one of the inverted animals and another running. Right: In what seems an obvious reference to the chase we see two stags; one on the column and one superimposed above it. |
||||||||||||||||||||||||||||
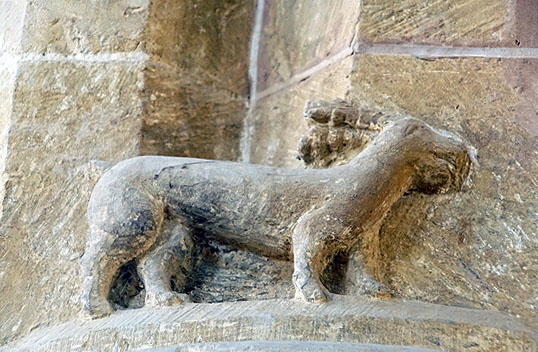 |
||||||||||||||||||||||||||||
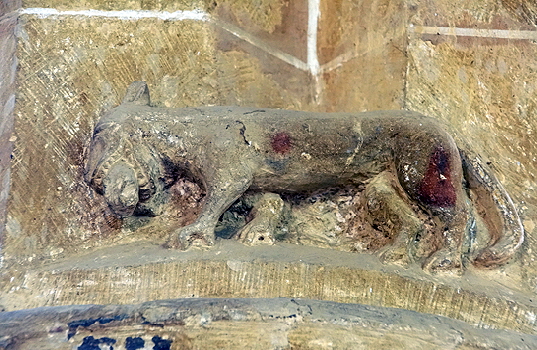 |
||||||||||||||||||||||||||||
|
Left: This muzzled animal is cat-like. Of interest are the clear remains of paint. When they were all painted what a splendid sight these capitals must have presented to the congregation. When saying that the animals are “artless” (thanks, Pevsner) or “unidentifiable” we must remember that they might have been more recognisable when painted. Right: A stag figure, It must be said that the sculptor was not great at lifelike figures! This way of depicting antlers is seen throughout the mediaeval period. Deer must have made mediaeval people wistful. To be caught in possession of a bow in a forest would cost you your hand. Killing a deer would cost you your life, |
||||||||||||||||||||||||||||
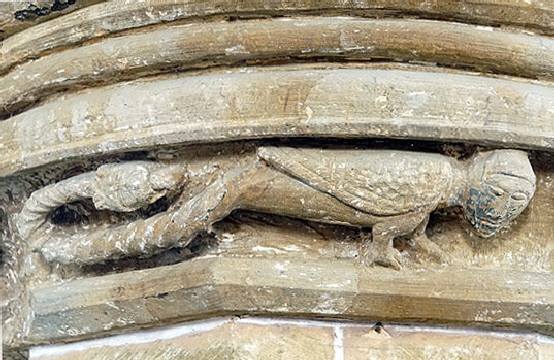 |
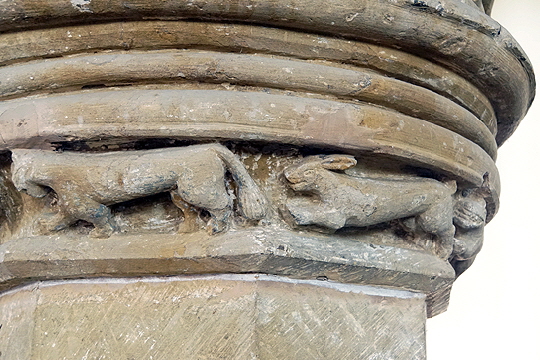 |
|||||||||||||||||||||||||||
|
By the time he worked on the easternmost pillar our sculptor was really enjoying himself. Left: This remarkable beast’s elongated and scaly tail also has another beast’s head at its tip! The face is humanoid. This particular carving is similar to many on the friezes of the Northern Oxford School of carving, especially at Adderbury. Right: We can recognise a rabbit here. |
||||||||||||||||||||||||||||
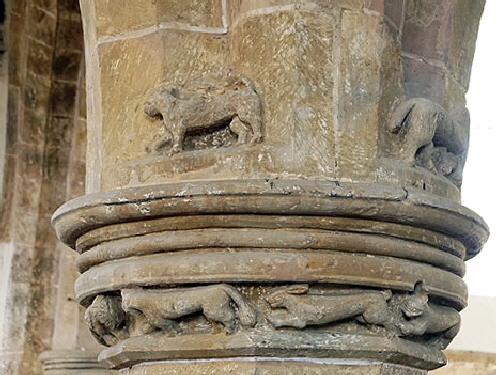 |
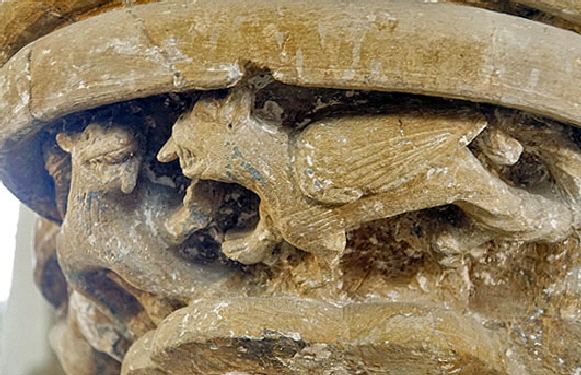 |
|||||||||||||||||||||||||||
|
Left: A merry procession around the capital, the rabbit pursued by a hound. Right: A couple of fantastic beasts confront each other. |
||||||||||||||||||||||||||||
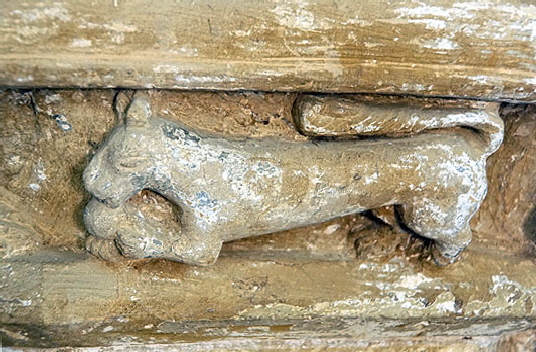 |
||||||||||||||||||||||||||||
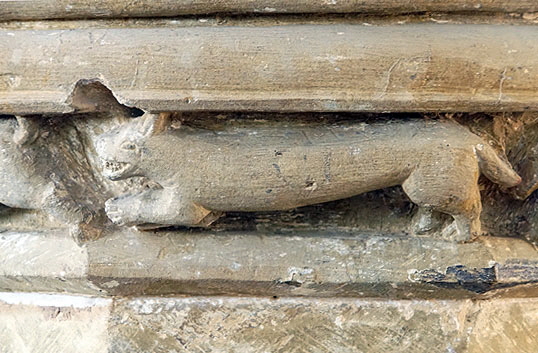 |
||||||||||||||||||||||||||||
|
Two more animals from the easternmost capital. We have at last (left) something else clearly identifiable: a squirrel with a nut. |
||||||||||||||||||||||||||||
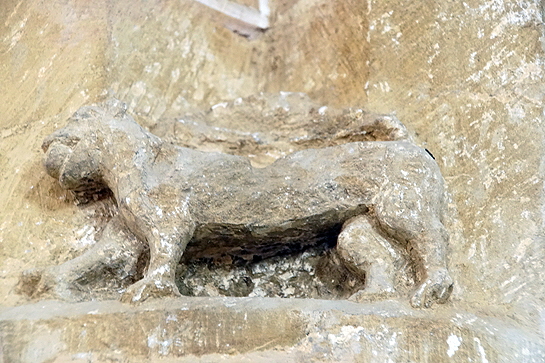 |
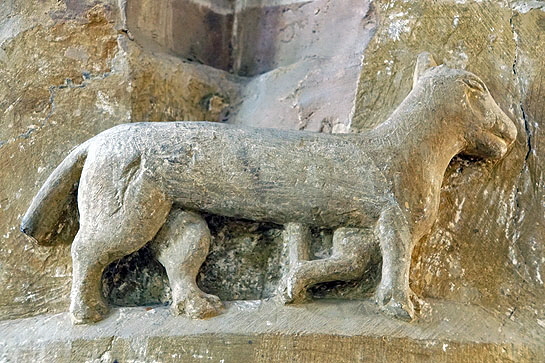 |
|||||||||||||||||||||||||||
|
Two more animals sitting on top of the capitals. |
||||||||||||||||||||||||||||
|
|
||||||||||||||||||||||||||||
