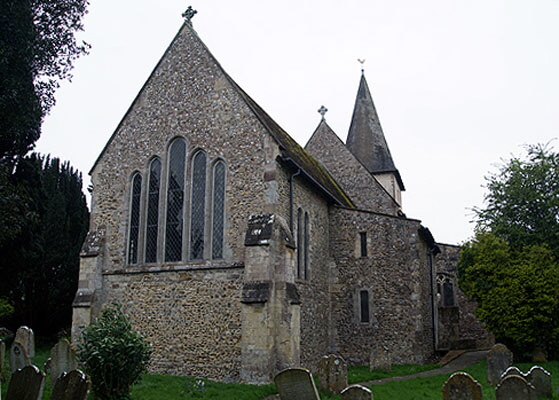|
Alphabetical List |
|
|
|
|
|
|
|
County List and Topics |
|
|
|
Please sign my Guestbook and leave feedback |
|
|
||||||||||||||||||||||
|
Little seems to be known of Bosham and its church after this date until we reach the eleventh century at which point Earl Godwin begins a meteoric rise under first the Danish King Cnut and then Edward the Confessor. We should mention in passing that Bosham was one of two candidate sites for where Cnut commanded the sea to recede in order to convince his more sycophantic followers that he was mortal. The story is surely apocryphal, however, as there are no contemporary references to it. In 1045 Godwin’s daughter Edith married Edward and Godwin became possibly the richest and most powerful man in England other than the king himself. He owned the Manor of Bosham and it is possible that he commissioned the Anglo-Saxon church, parts of which are the core of the church we see today. Bosham’s main historical claim to fame, however, is its appearance on the Bayeux Tapestry. Godwin died in 1053 and in 1064 his successor Harold Godwinson sailed to Normandy from Bosham to meet Duke William. According to Norman tradition (or very likely, propaganda!) Harold promised the throne of England to William on Edward’s behalf. On Edward’s death, Harold became King, William took umbrage and the rest, as they say, and literally so in this case, is history! The manor of Bosham now passed to the Conqueror. The Tapestry shows Harold entering Bosham Church (named as it is today) with a friend to pray prior to his fateful trip to Normandy. To confuse things a bit, there were two manors of Bosham. The other was to the west and contained the church. This manor was granted by Edward to Osbern, one of his Norman chaplains. Osbern became Bishop of Exeter in 1072. The church meanwhile became a collegiate establishment. The canons used the chancel as its chapel while the parish used the nave. This meant that the Bishoprics of Chichester and Exeter both had claims on the church, which led to unseemly disputes between the two sees for some considerable time. So to the church itself. As is the norm in Sussex, it seems, there is no clarity on where pre-Conquest and post-Conquest begins and ends. In Bosham the reason is obvious: its connections to the wealthiest family in Wessex and then to a Norman bishop. There was no shortage of wealthy patronage and it was in the front line of the Norman Conquest. We can be sure only that nothing here is earlier than eleventh century. The west tower is in fours stages. The bottom two are the oldest, in Anglo-Saxon style and pre-Conquest. Its quoins are the traditional Anglo-Saxon “long and short work”. The third stage is also pre-Conquest and of slightly different materials. Topping it is the Norman fourth stage. It is early Norman - between 1080-1110 - and again uses different materials. Inside the church we can see a fairly typical - as much as we can ever use that epithet in pre-Conquest architecture - west wall. There is a large tower arch with unusually fine stonework. Above that a triangular headed doorway (now glazed) would have given access to the usual wooden gallery. Above that there is another round headed doorway, the use for which is less clear. The “wow factor” for this church, however, is provided by its lofty and finely carved chancel arch. Its great height reflects the height of the nave itself which is, as with all Anglo-Saxon churches, inordinately lofty. As with so many Sussex churches it is unclear whether the arch is pre- or post-Conquest but the Church Guide says that a recent survey “suggests” an early Norman date. Against this argument is the appearance of a great arch in the Bayeux Tapestry representation of the church. Again. the point is somewhat academic and the arch is certainly in keeping with the style of the Anglo-Saxon fabric even if it is not contemporary. It is, again, very fine and its design is surprisingly complex, as we shall see. The chancel was built in three distinct phases, each phase being clearly marked by stylistic changes as you proceed east. What seems clear is that the Anglo-Saxon third of the chancel is implausibly short for a church of these proportions so the likelihood is that an apse has been buried beneath the second stage which is Norman and probably added in around 1120. It is marked by herringbone masonry, more commonly associated with Anglo-Saxon builders, ironically, but the technique seems to have been particularly persistent in Sussex. The easternmost section of the chancel is early thirteenth century and has a particularly fine five-light lancet east window so characteristic of this style. As usual it is the aisles that have been the most conspicuous changes to the original church. The north aisle is possible as early as late twelfth century. Its arcade is particularly fine for that time: beautifully proportioned and with an attempt to enhance the appearance of the arches through using different shades of stone. The south aisle was probably added in the fourteenth century along with a vaulted crypt but nineteenth century restoration makes dating hazardous. A crypt as late as this one would be a rarity and the mystery is compounded by the fact that it was not apparently used for devotional purposes lacking, as it does, altar or piscina. Storage of valuables is one theory, A charnel house is another. I am sceptical about that because there are ground level windows. In 1981 two bodies were found below the floor and the graves were pure charcoal and known to be a Saxon custom that is thought to have ceased long before the crypt’s suggested date. So it’s all a mystery. There are round clerestory windows above the south aisle arches but these are, disappointingly, not Anglo-Saxon, So this is a church steeped in a messy period of history that was both a little opaque but also key to the creation of the nation of England. St Wilfrid, King Cnut, Earl Godwin and King Harold and Odin knows what Viking warlords all had a part in Bosham’s history and the Romans before them all. If you are visiting Chichester for its lovely cathedral then you really must take the short drive to Bosham. Here you can close your eyes and just feel the history seeping from its pores. And don’t forget to visit the impressive Roman Fishbourne Palace as well. What a day out you can have around here! |
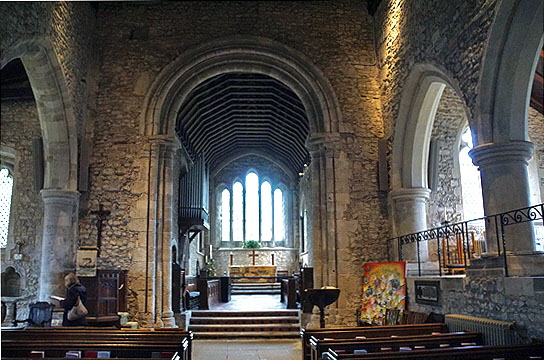 |
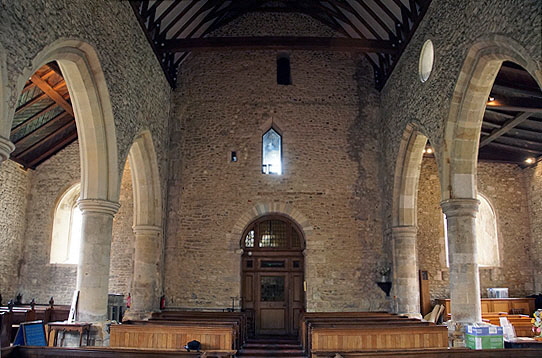 |
|||||||
|
Left: Looking towards the east through the splendid chancel arch. If you look carefully you will notice that whole church is slightly eccentric in its orientation. both the tower and the chancel are about five degrees out of true with the nave and aisles. To the right you can see the All Hallows Chapel. It was restored in the twentieth century and is now a memorial chapel for thr two world wars. Right: Looking towards the west and the wall of the Anglo-Saxon tower. |
||||||||
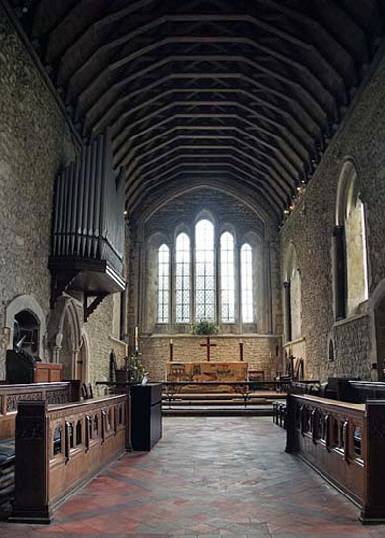 |
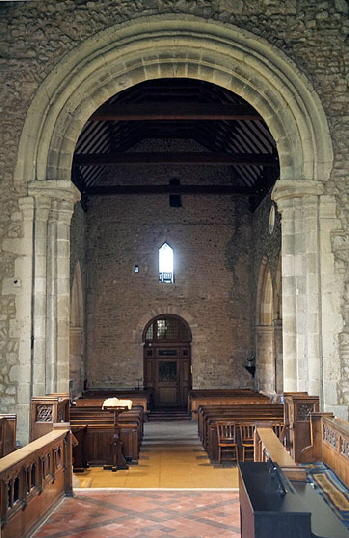 |
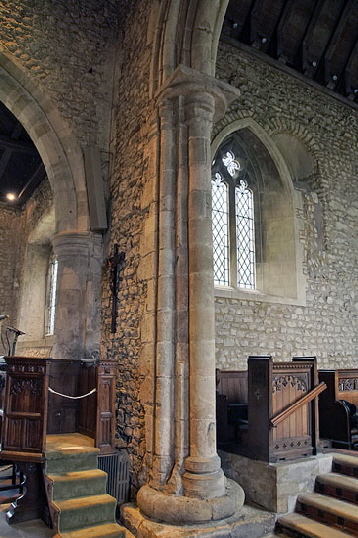 |
||||||
|
Left: The chancel with its Early English style five light lancet window. Centre: Looking through the chancel arch to the west wall beyond. It is an impressive arch indeed. Each jamb has three columns. The imposts are massive yet elaborate. Right: There is a lot of acrhitectural sophistication in the arrangements of the columns of the chancel arch even down to the pedestals which have circular stones resting on rectangular bases. To the right of these columns you can see the wall of the oldest third of the chancel with a blocked single splayed round headed window next to its Decorated style successor. |
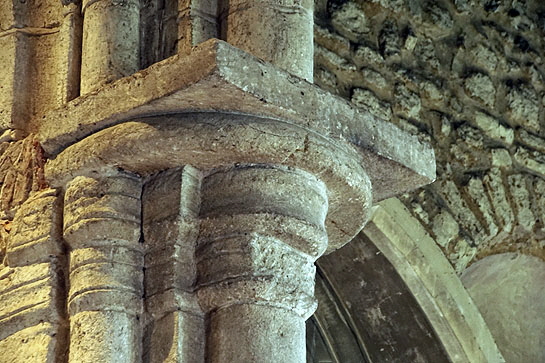 |
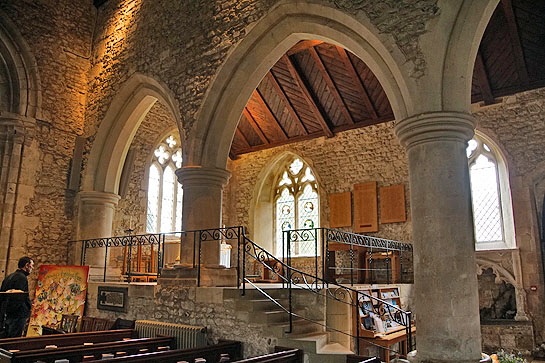 |
|||||||||||||||||||||||||||||||||||||||||||||||||||||||||||||||||||||
|
Left: The northern impost block of the chancel arch. A round stone supports a square one, making a nice symmetry with the foot of the column (above). The mouldings below them are elaborate. Right: Looking across to the All Hallows Chapel. All of the south aisle windows were gutted and replaced in 1845. The Church Guide says that the east window was re-modelled on one at St Peter’s Church, Oundle in Northamptonshire. I have visited that church myself and its best feature is indeed its array of elaborate window tracery - but this window at Bosham is actually quite a simple arrangement of three lights and a grouping of three trefoils at its head. Why did something so simple need to be modelled on a church so far distant especially when that church has so many more striking designs to choose from? Indeed, the author of the Church Guide admits itself to being at something of a loss. I did find myself wondering if there had been a mix up and that it is the more elaborate easternmost window of the south aisle (visible to the left of the memorial boards through the arch) that was being referred to? |
||||||||||||||||||||||||||||||||||||||||||||||||||||||||||||||||||||||
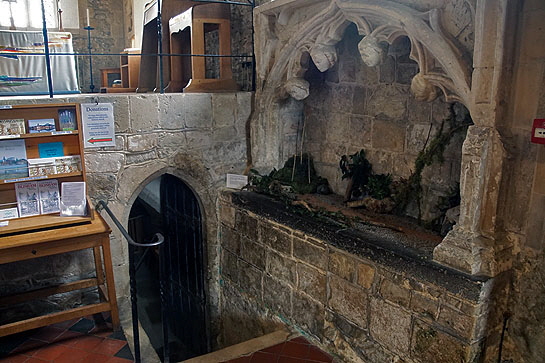 |
||||||||||||||||||||||||||||||||||||||||||||||||||||||||||||||||||||||
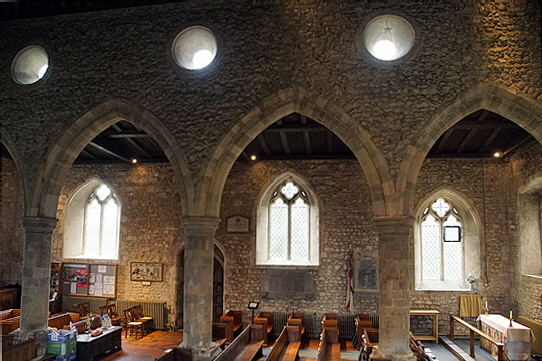 |
||||||||||||||||||||||||||||||||||||||||||||||||||||||||||||||||||||||
|
Left: The south arcade. Note the different shades of stone creating a decorative effect. It would have been wonderful if the round windowed clerestory was Anglo-Saxon such as can be seen in Great Paxton, Cambridgeshire. The perfect roundness and the single splays, however, show this not to be so. Right: Below the raised floor of the All Hallows chapel is the stairway to the crypt. |
||||||||||||||||||||||||||||||||||||||||||||||||||||||||||||||||||||||
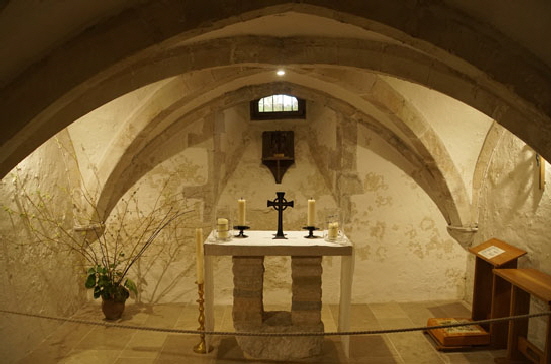 |
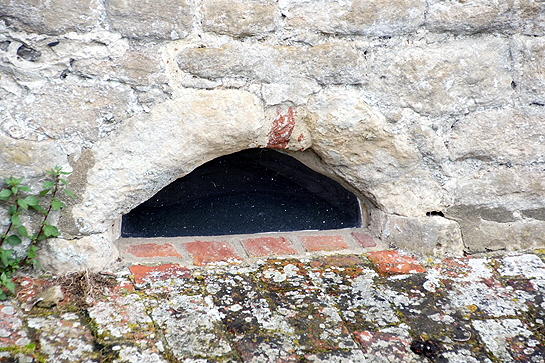 |
|||||||||||||||||||||||||||||||||||||||||||||||||||||||||||||||||||||
|
Left: The crypt. There were no signs of devotional use (the altar is “new”) so speculation as to its use are rife. There are windows at ground level to east and south so light was thought to be a necessity. If this had been a store for valuables would the builders have installed windows? Could it have housed a holy relic? It’s possible but these things tended to be documented. A good old mystery then! Right: The southern window to the crypt. |
||||||||||||||||||||||||||||||||||||||||||||||||||||||||||||||||||||||
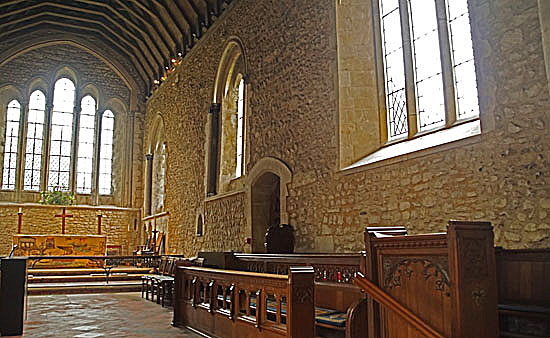 |
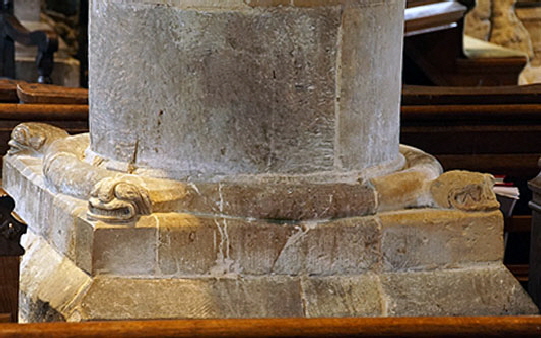 |
|||||||||||||||||||||||||||||||||||||||||||||||||||||||||||||||||||||
|
Left: The south wall of the chancel. I have deliberately “sharpened” this picture a little unnaturally so that you can see the herringbone masonry of the middle section over the priest’s door. This was the Norman extension to the original Anglo-Saxon section and it quite probably covers the site of an original apse. Beyond the Norman section and characterised by its east window is the thirteenth century section in Early English style. I can’t resist mentioning, by the way, that this is the same as the east window at St Peter’s, Oundle! Right: The half column that supports the south arcade bay containing the raised All Hallows Chapel has at each corner a monster’s head. The poor little chaps are being crushed to oblivion! |
||||||||||||||||||||||||||||||||||||||||||||||||||||||||||||||||||||||
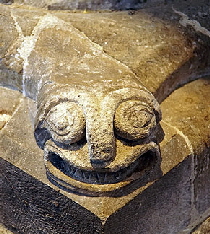 |
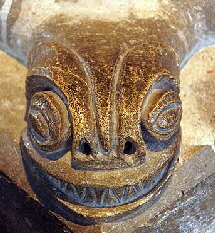 |
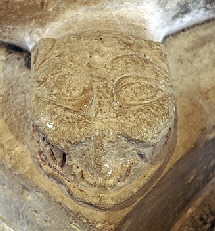 |
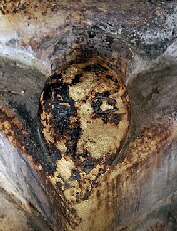 |
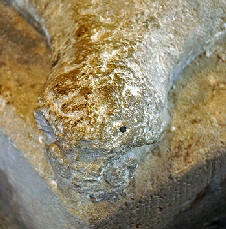 |
||||||||||||||||||||||||||||||||||||||||||||||||||||||||||||||||||
|
So I have pictures of five monster heads so there must have been one or more elsewhere on the arcade! |
||||||||||||||||||||||||||||||||||||||||||||||||||||||||||||||||||||||
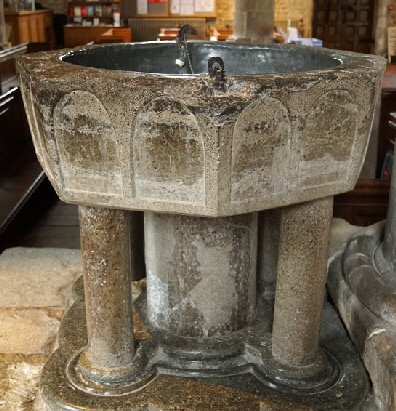 |
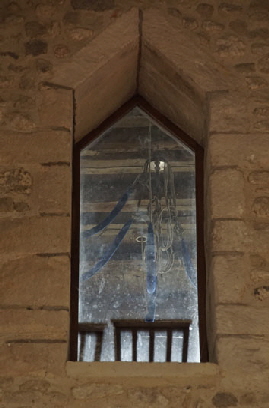 |
|||||||||||||||||||||||||||||||||||||||||||||||||||||||||||||||||||||
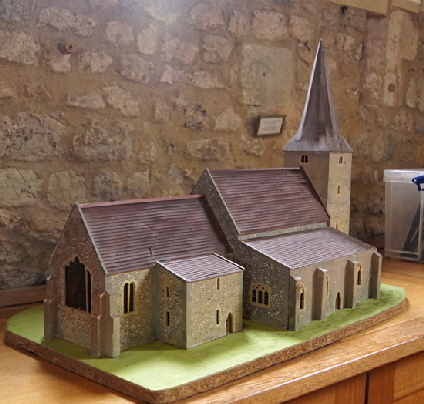 |
||||||||||||||||||||||||||||||||||||||||||||||||||||||||||||||||||||||
|
Left: The Norman font is in the simplest of styles. Centre: The triangular headed Anglo-Saxon doorway set in the second stage of the bell tower in the west wall. Right: I always like it when a church has a model made. Short of using a drone (and I am considering it...!) it’s the best way of getting the persepcective on the whole church. |
||||||||||||||||||||||||||||||||||||||||||||||||||||||||||||||||||||||
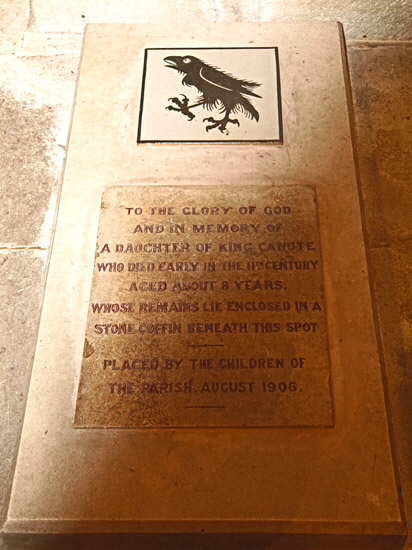 |
||||||||||||||||||||||||||||||||||||||||||||||||||||||||||||||||||||||
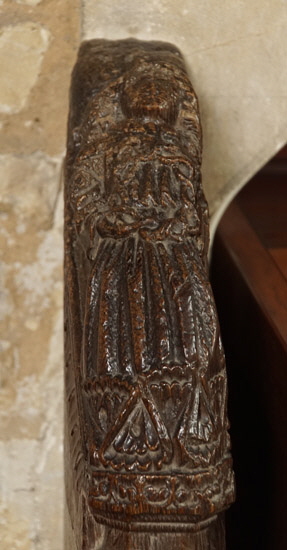 |
||||||||||||||||||||||||||||||||||||||||||||||||||||||||||||||||||||||
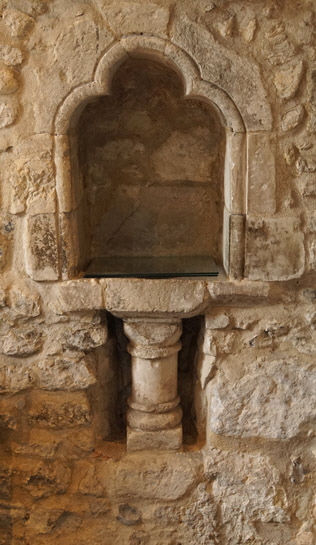 |
||||||||||||||||||||||||||||||||||||||||||||||||||||||||||||||||||||||
|
Left: Situated at the south east corner of the north aisle is this pillar piscina. The column is hollow, allowing the water to drain. It dates from the twelfth century and is evidence thatthe aisle itself is of this date. Centre: This fragment of a bench end carving of an angel is something of an oddity in that it is affixed to a modern choir stall. It is all that remains of the original stalls used by the canonss when the chuch was collegiate. Right: It was long believed locally that Cnut had a palace in Bosham (doubtless reinforcing the possibility of Bosham being the place where he ordered the sea to retreat) and that he had a daughter buried in the church. This tablet commemorates that belief. In 1954 the floor by the chancel arch was lowered and coffins were indeed found. They were dated to the twelfth or thirteenth century so all bets were off in terms of this being the burial place of Cnut’s daughter or - another excited speculation - Earl Godwin himself. If nothing else. this serves to demonstrate the great age of this church and its place in history. |
||||||||||||||||||||||||||||||||||||||||||||||||||||||||||||||||||||||
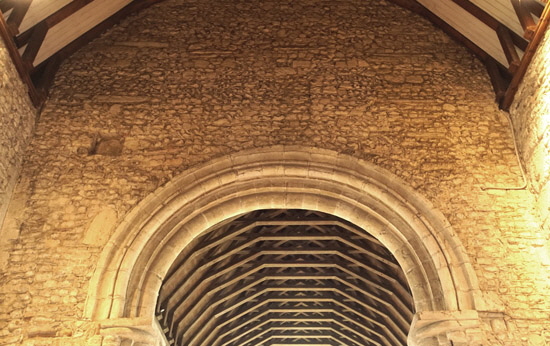 |
||||||||||||||||||||||||||||||||||||||||||||||||||||||||||||||||||||||
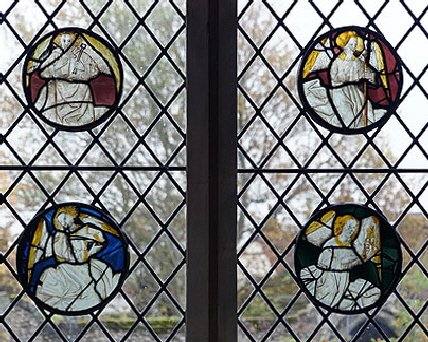 |
||||||||||||||||||||||||||||||||||||||||||||||||||||||||||||||||||||||
|
Left: Above the chancel arch is evidence of earlier doors and window openings. Right: Recognisable mediaeval glass is rather precious and it is so much more artistic than the often dreadful Victorian factory-produced stuff that disfigures - and makes gloomy - so many churches. These four roundels are set in a window on the south side of the All Hallows Chapel. the date from the fifteenth century and are Flemish in origin. They show angels holding the instruments of the passion. They were not originally in Bosham Church: they were presented to the church in in 1955 from a private collection. |
||||||||||||||||||||||||||||||||||||||||||||||||||||||||||||||||||||||
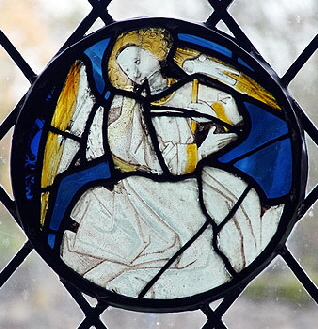 |
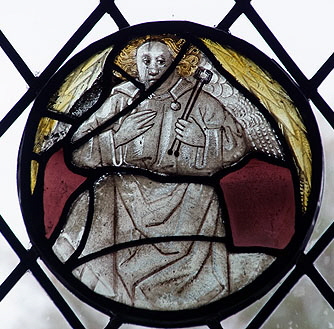 |
|||||||||||||||||||||||||||||||||||||||||||||||||||||||||||||||||||||
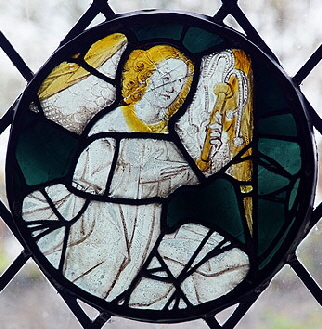 |
||||||||||||||||||||||||||||||||||||||||||||||||||||||||||||||||||||||
|
From left to right are hammer, pincers and scourge. |
||||||||||||||||||||||||||||||||||||||||||||||||||||||||||||||||||||||
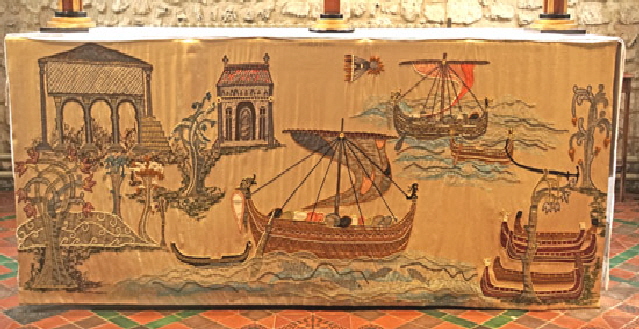 |
||||||||||||||||||||||||||||||||||||||||||||||||||||||||||||||||||||||
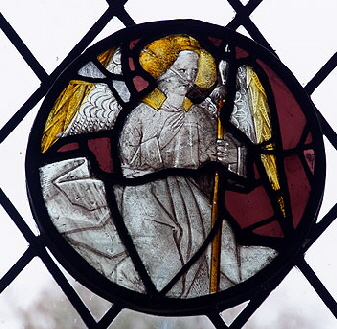 |
||||||||||||||||||||||||||||||||||||||||||||||||||||||||||||||||||||||
|
Left: This angel is holding the spear. Right: This altarpiece was sewn by the Royal College of Needlework in 1966, commemorating the 900th anniversary of Hastings. It is a collage based on Bayeux Tapestry imagery. I can identify one or two items as very close to some in the Tapestry and the the representation of Bosham Church (top of the scene towards the left) is quite accurate but it is not very clear what the scene overall is meant to represent. |
||||||||||||||||||||||||||||||||||||||||||||||||||||||||||||||||||||||
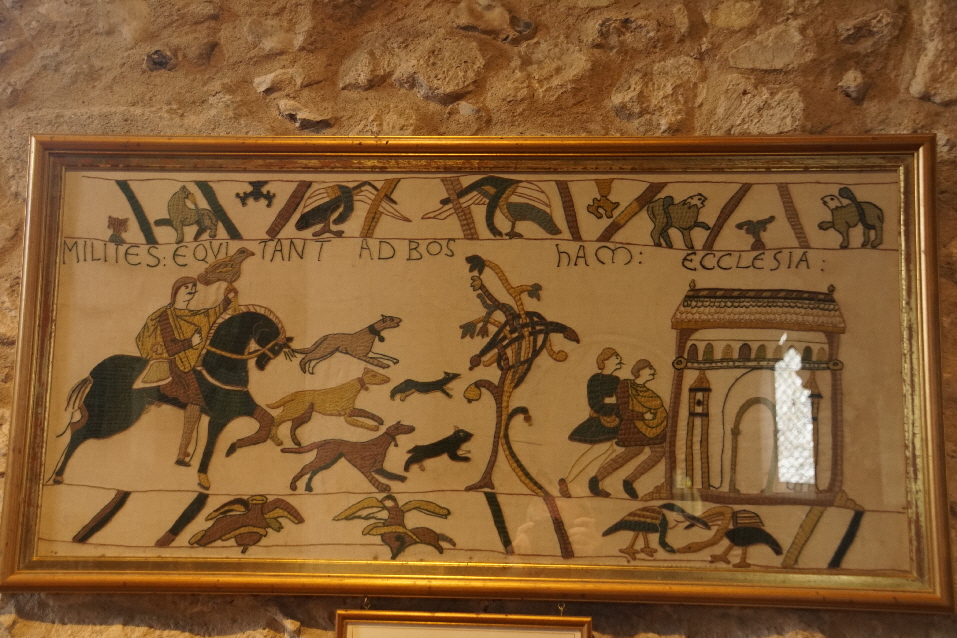 |
||||||||||||||||||||||||||||||||||||||||||||||||||||||||||||||||||||||
|
A reproduction in the church of the Bosham scene. Harold has his falcon and his hounds. To his left (had it been shown) were four more horses with, presumably his retainers. He then enters the church. To the right (again, had it been shown) he feasts in his Bosham Manor house. |
||||||||||||||||||||||||||||||||||||||||||||||||||||||||||||||||||||||
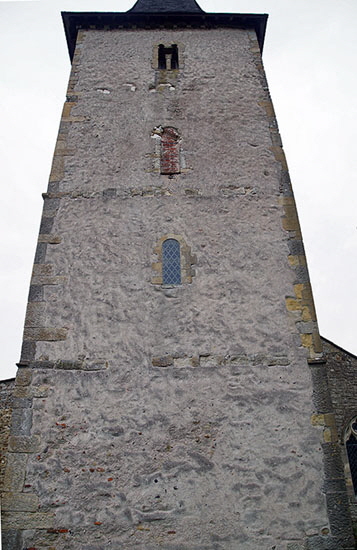 |
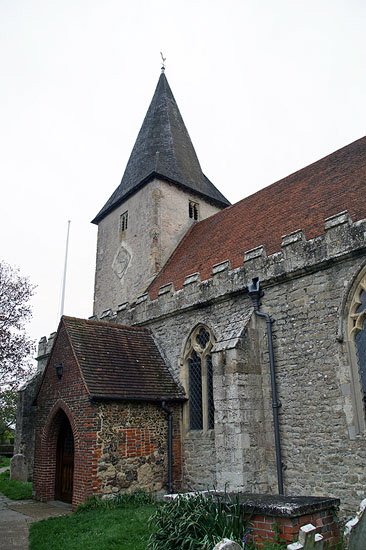 |
|||||||||||||||||||||||||||||||||||||||||||||||||||||||||||||||||||||
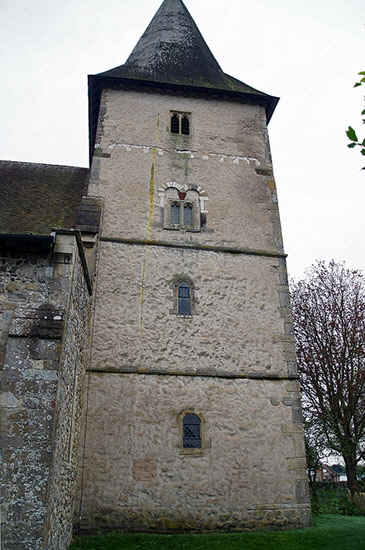 |
||||||||||||||||||||||||||||||||||||||||||||||||||||||||||||||||||||||
|
Left and Centre: The tower from the north and west respectively. The bottom two sections are the original ones and Anglo-Saxon. The third section is also Anglo-Saxon but slightly later. The top stage is Norman. Note the Anglo-Saxon long and short work at the quoins. The “longs” are particularly long. The topmost of the four stages has biforal Norman windows. The windows on both the two lower sections are round-headed and Norman, not the original Anglo-Saxon. Right: As with so many churches the battlemented aisles conceal the age of the church. |
||||||||||||||||||||||||||||||||||||||||||||||||||||||||||||||||||||||
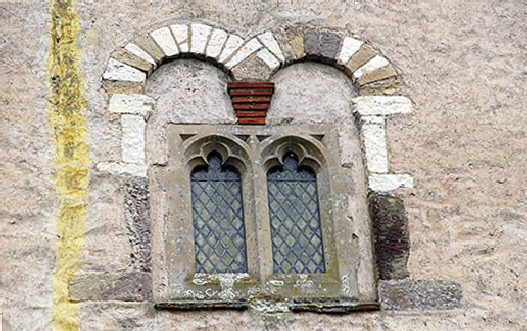 |
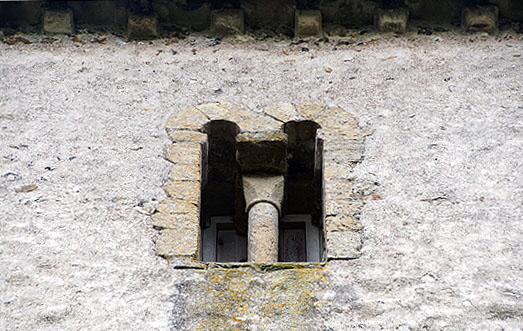 |
|||||||||||||||||||||||||||||||||||||||||||||||||||||||||||||||||||||
|
Left: A double Gothic window has been used to replace the original Norman ones. Right: A Norman bifora as originally built. |
||||||||||||||||||||||||||||||||||||||||||||||||||||||||||||||||||||||
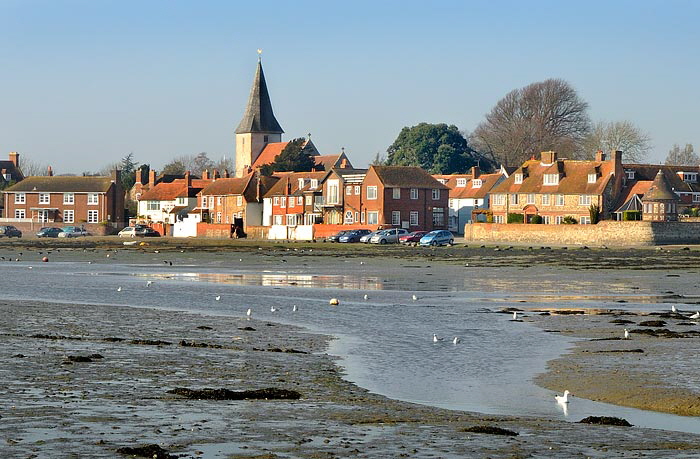 |
||||||||||||||||||||||||||||||||||||||||||||||||||||||||||||||||||||||
|
The classic view of the church nestling amongst the other harbourside buildings. Reproduced with the kind permission of www.hampshirecam.co.uk |
||||||||||||||||||||||||||||||||||||||||||||||||||||||||||||||||||||||
|
|
||||||||||||||||||||||||||||||||||||||||||||||||||||||||||||||||||||||
