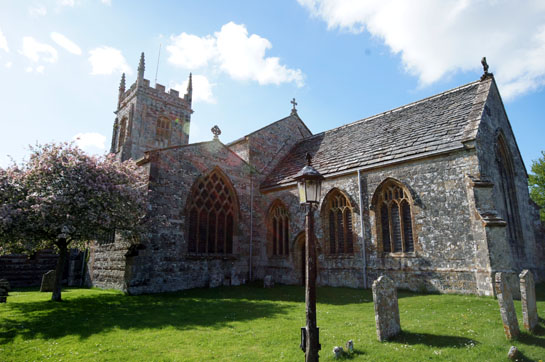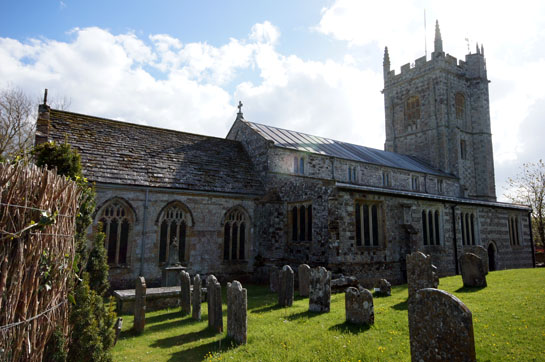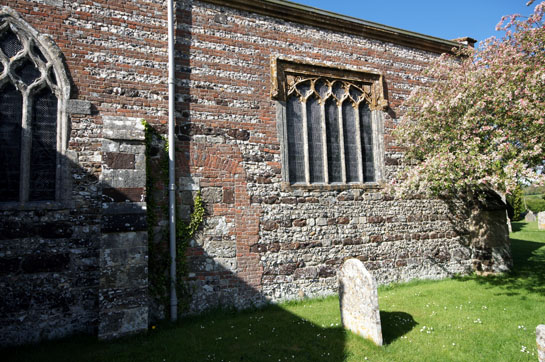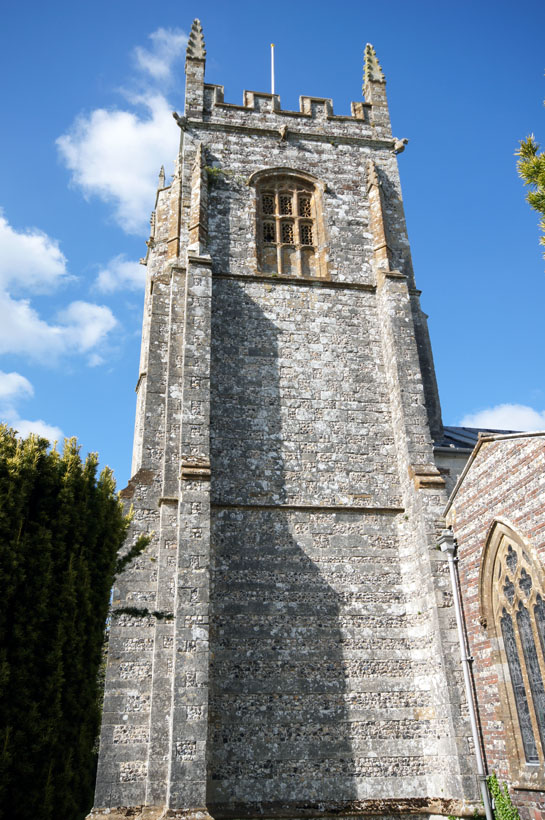|
Alphabetical List |
|
|
|
|
|
|
|
County List and Topics |
|
|
|
Please sign my Guestbook and leave feedback |
|
|
||||||||||||||||||||||
|
the builders showed scant regard for symmetry by building both arches substantially higher. On the south side the Norman arcade seemed to have originally terminated in a half-column abutting the original east wall. The c13 builders somewhat ill-advisedly extended the aisle by adding a second half-column that was not even in the same architectural style. Much worse, there is a crack between the two halves of the column that is seemingly incurable. Not, perhaps, the most successful of “bodges”! In the c14, the south aisle was widened and the south transept subsumed to extend the aisle eastwards. It is believed that the Turberville family used most of this aisle as a private chapel. It was the c15, however, that saw the church acquire its chief glory - its wonderful hammerbeam roof. Carved in oak, it is said to have been the gift of Cardinal Morton. Amongst the many adornments are full-length figures of each of the twelve apostles, including Judas Iscariot, complete with money bag! Along the base of the roof where it meets the wall are a number of carvings of heads, some adorned by crowns and coronets. These are almost certainly princes and aristocrats of the period but nobody knows their exact identities. It was not until the c16 that the church acquired its west tower. Local stones were used to create a chequerboard effect. The north transept was subsumed into an extended north aisle and a private chapel for the Morton family occupied this new space. Finally, some carved bench ends survive from this period. We know this because one is dated 1547 in Roman numerals. The roof here is something worth travelling out of your way to see and this is a magnificent church in every way. Do, however, try to also see tiny Winterborne Tomson a very short distance away. They form a perfect contrast between the simple spirituality of the “farmyard church” and the worldly magnificence of a well-endowed parish church that has evolved with the many twists and turns of history and architectural fashion. |
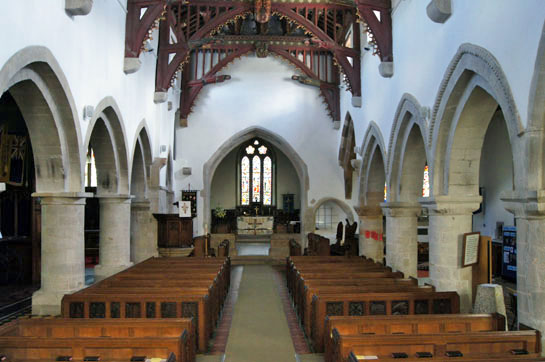 |
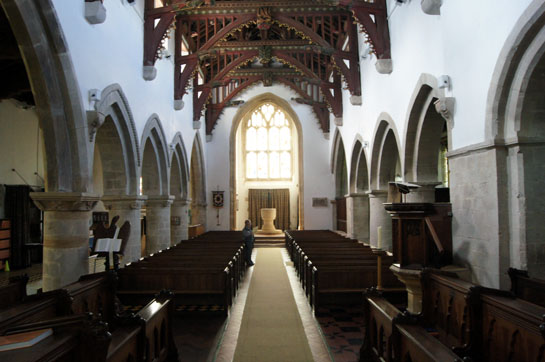 |
|||||||||||
|
Left: Looking towards the east end. Note the large squint to the right of the chancel arch which, unusually, still has its iron grille in place. Right: Looking towards the west end. To the left is the enlarged arch to the old south transept that is now part of the aisle itself. Note the higher arches at the western end of both arcades from when the nave was extended westward. The Norman font sits in pride of place on a raised podium under the west window. |
||||||||||||
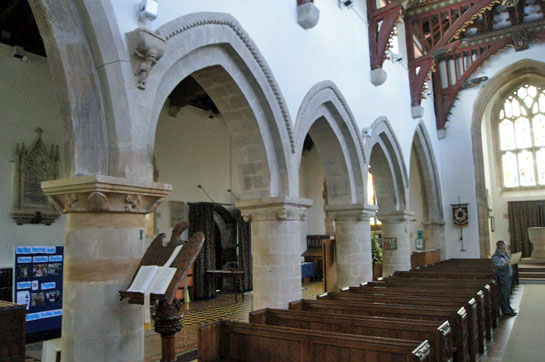 |
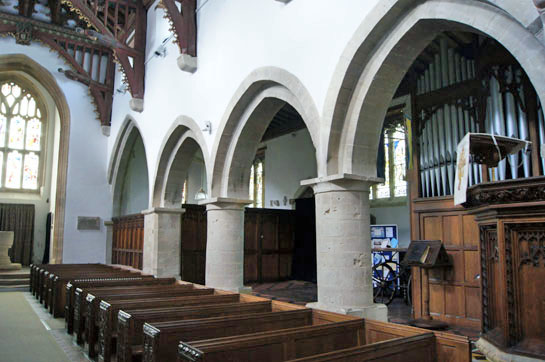 |
|||||||||||
|
Left: The south arcade. Right: The north arcade. Superficially they look the same but the north arcade which is just a couple of decades later is much plainer. The south arcade has a decorative course around each arch. The capitals, themselves simple in design, nevertheless are more elaborate than those on the north side and, moreover, have decorative carvings. I can’t see that the arcade is likely to be, as the Church Guide claims, mid-c12. Whatever the date, these two arcades demonstrate the movement away from elaborate decoration common in the late Norman period towards the much simpler and “cleaner” designs of the early gothic period. |
||||||||||||
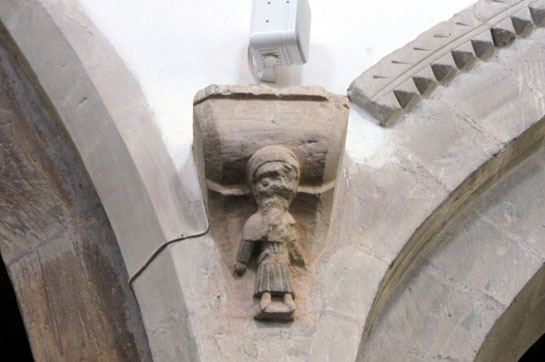 |
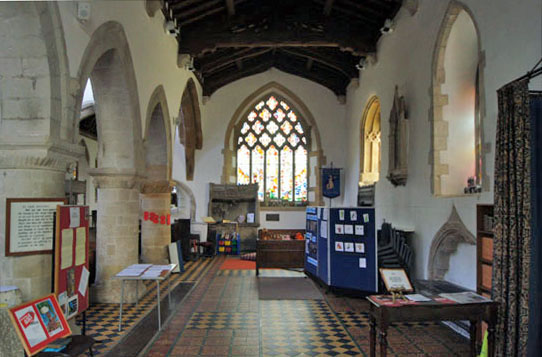 |
|||||||||||
|
Left: This corbel sits somewhat orphaned at the conjunction of the south arcade and the old south transept arch. It is clearly older than the rest of the nave and probably a remnant of the church of AD1050. It doesn’t seem likely that it was in this position originally. Note the simply dog-tooth decoration around the south aisle arches. Right: The south aisle looking east. The east end was originally the south transept that was merged into the aisle in the c14. Various Turberville tombs - it was they that probably paid for the reconstruction work - can be discerned amongst the very modern clutter... |
||||||||||||
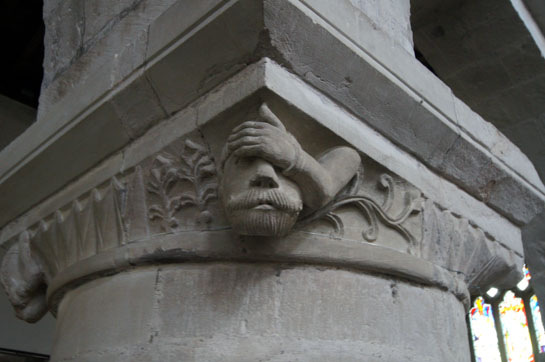 |
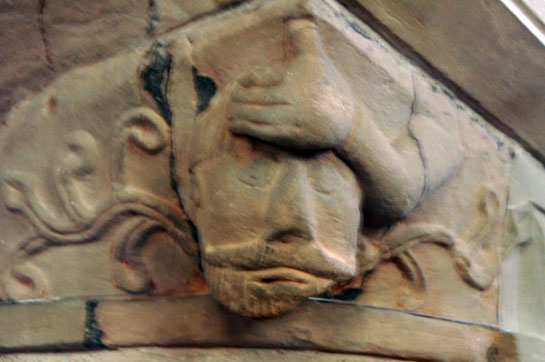 |
|||||||||||
|
Much to my chagrin I found after my visit that I had been having a bit of a “bad camera” day - one of those where the complexity of my ultra-smart Sony a55 DSLR outwitted me. Some of my pictures of the carvings on the south aisle capitals left a lot to be desired, but these four are fairly passable. Left and Right we have two examples of men apparently suffering from toothache. Mind you, this is a pose I sometimes adopt when I’ve done something particularly dolt-ish - like making the wrong exposure settings, for example... |
||||||||||||
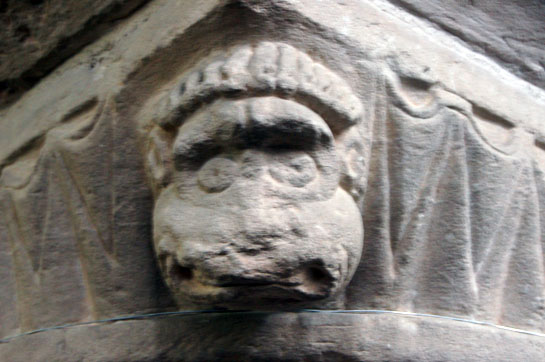 |
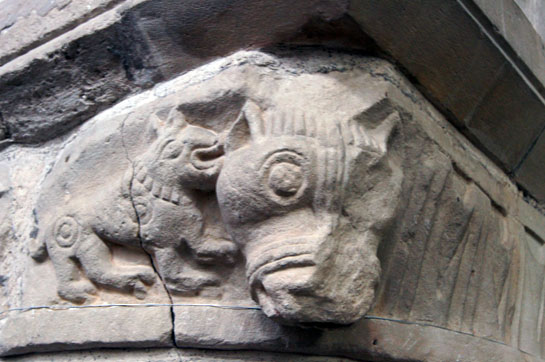 |
|||||||||||
|
Left: A monkey’s head - allegedly! Right: We can be a bit more definitive here. This is surely a representation of what we would see as the barbarous sport of bear-baiting with dogs. |
||||||||||||
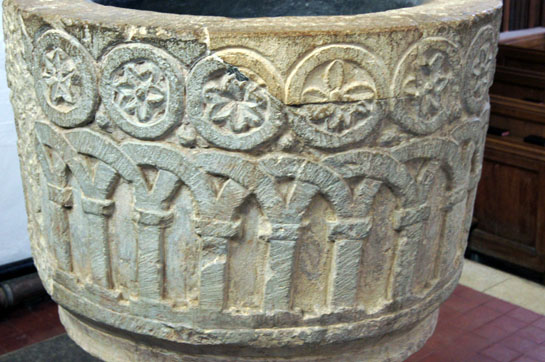 |
||||||||||||
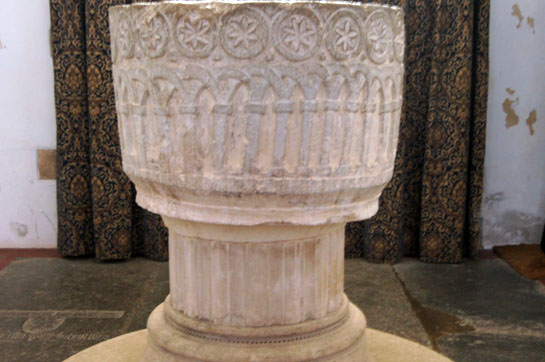 |
||||||||||||
|
Two views of the Norman font. The course of interlaced arches is a familiar Norman motif that on the exterior of churches would be called “blind arcading”. Some people believed the “pointed arches” produced as part of the design gave the masons the idea of using them within the church architecture and thus initiating the Gothic style of architecture. Personally, I think this is more than a bit far-fetched. The pointed arch was a revolution in architecture and to suggest that it was stumbled on my accident in that way is to under-estimate the size of the breakthrough that it represented and to under-play the skill and daring of those masons who first employed it, presumably in the face of the considerable scepticism of their peers. |
||||||||||||
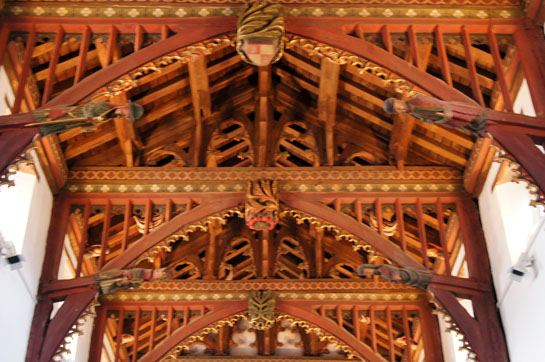 |
||||||||||||
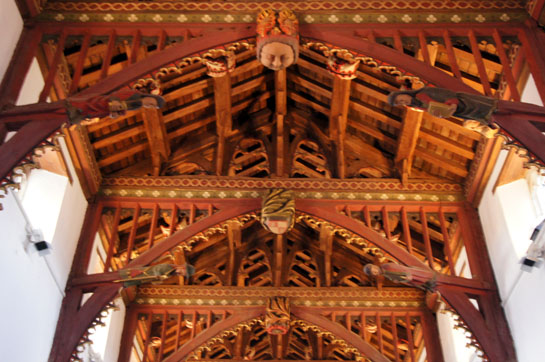 |
||||||||||||
|
Two shots of the fabulous hammerbeam roof. The bosses at the apexes of the arches are large and finely-drawn. To left and right we can see some of the twelve apostle figures. |
|
The Apostles |
|||||||
|
Photographing roof carvings can be a bit of a nightmare. Their height and the variable light within a church calls for a nightmarish combination of long telephoto lens and flash. Professional photographers would spend an age with tripods and lots of camera settings, but I don’t have enough time or patience, I am afraid. So all of the photographs of roof figures here have been manipulated in Photoshop to try to produce a fair impression of the vivid colours. So my apologies for the inconsistencies here. I always struggle individual apostles and their iconography so it was a bit of a relief to see that there is absolutely no concensus on which apostle is which and there have even been theories that they were not the apostles at all! An information board in the church helpfully lists all the possibilities - but I’m not recounting them here, I’m afraid! Annoyingly, I missed out one of the apostles in my pictures - sorry about that! |
|||||||
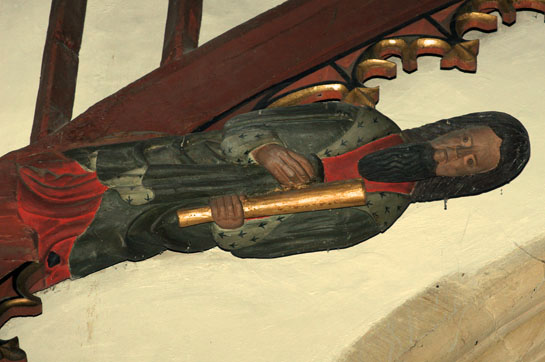 |
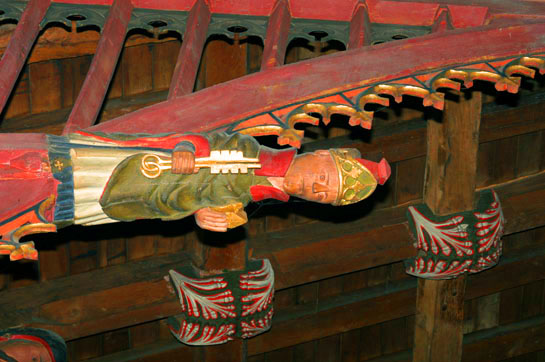 |
||||||
|
We can be sure that the figure on the right is St Peter. He has the best-known iconography of all with his keys in one had and a miniature church in the other. |
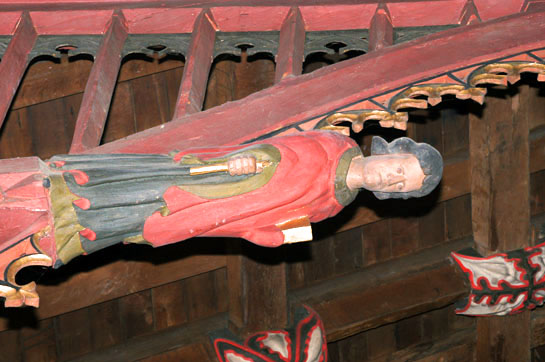 |
|||
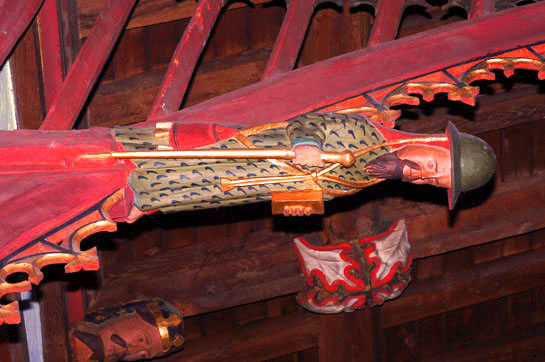 |
|||
|
Again, the left had figure is unidentifiable. On the right, however, is St James characteristically represented in the guise of a pilgrim with staff and hat. Of course the walk to his shrine at the Cathedral of Santagio di Compostella is one of the great pilgrimages even today. |
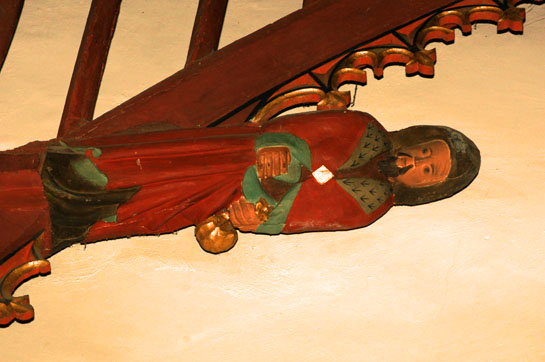 |
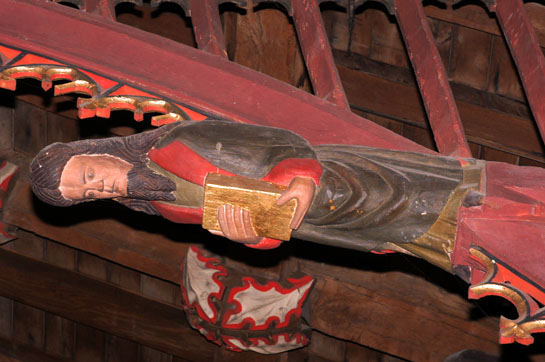 |
|||||||||||||||||||||||||||||||
|
Left: Judas Iscariot is not left out and he is portrayed here with his obligatory moneybag! Right: This might be St John with a book. |
||||||||||||||||||||||||||||||||
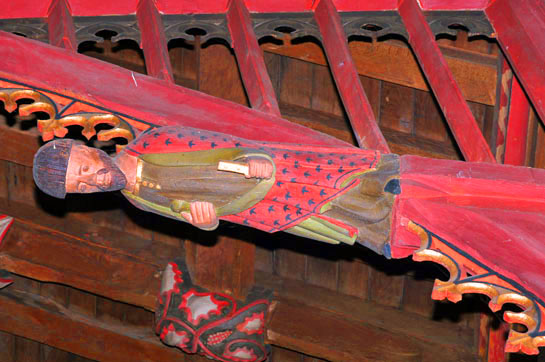 |
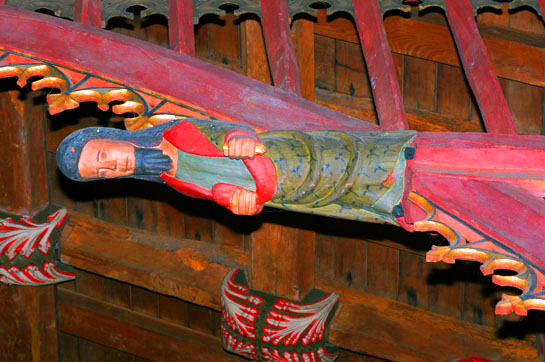 |
|||||||||||||||||||||||||||||||
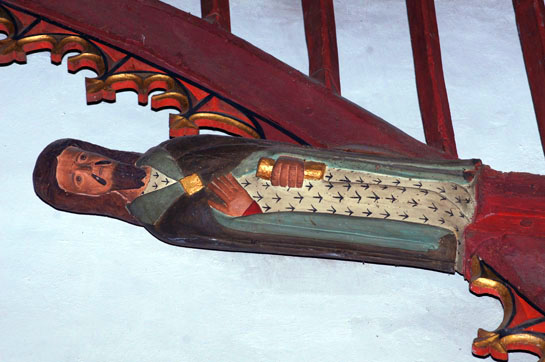 |
||||||||||||||||||||||||||||||||
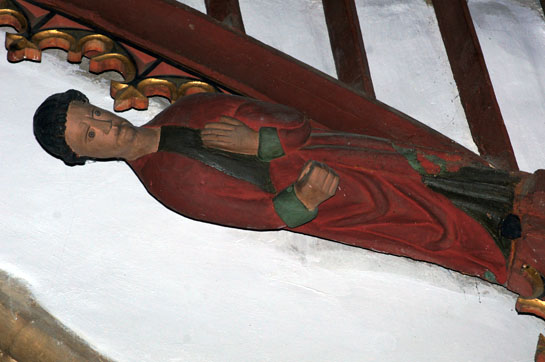 |
||||||||||||||||||||||||||||||||
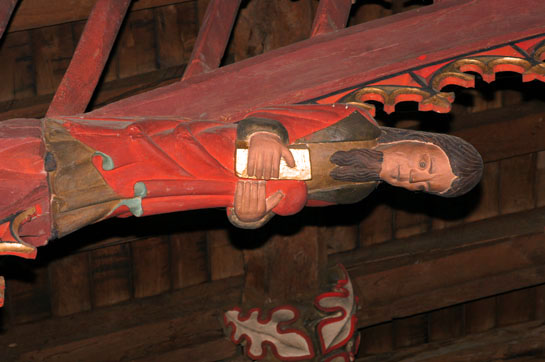 |
||||||||||||||||||||||||||||||||
|
The Roof Bosses |
||||||||||||||||||||||||||||||||
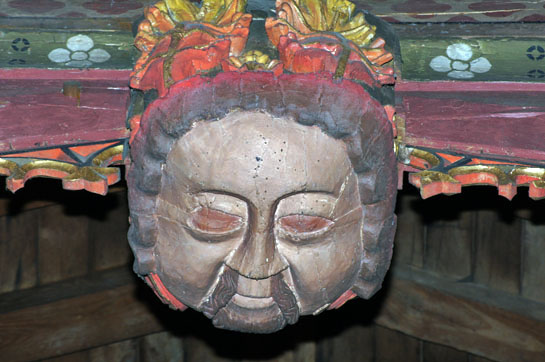 |
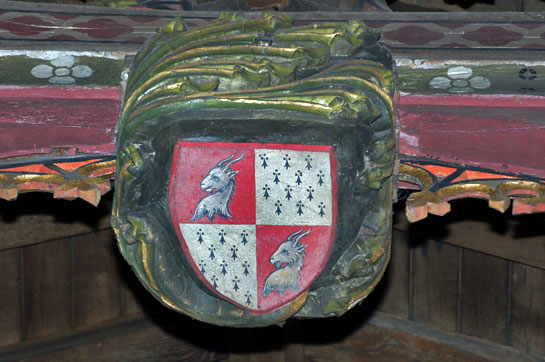 |
|||||||||||||||||||||||||||||||
|
Left: This is believed to be Cardinal Morton who is said to have funded this splendid roof. Right: The cardinal’s arms. |
||||||||||||||||||||||||||||||||
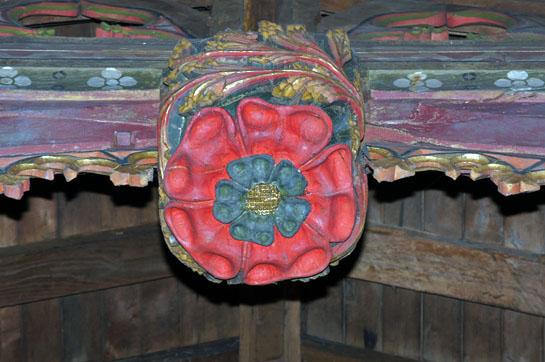 |
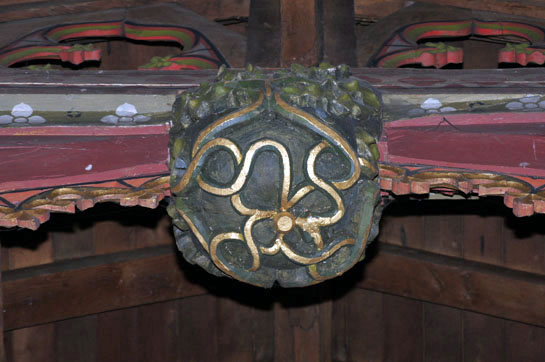 |
|||||||||||||||||||||||||||||||
|
Left: The Tudor rose. Right: A golden cord symbolising the marriage of Henry VII (“Henry Tudor”) to Elizabeth of York in 1486 following the Wars of the Roses. tThe Cardinal arranged the marriage which served the political end of uniting the warring houses of Lancaster and York. |
||||||||||||||||||||||||||||||||
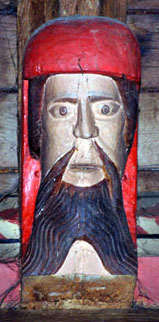 |
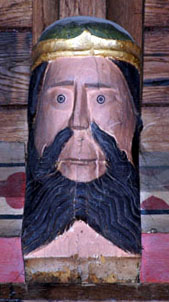 |
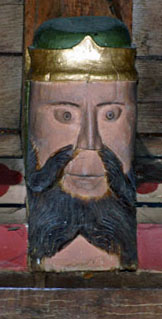 |
||||||||||||||||||||||||||||||
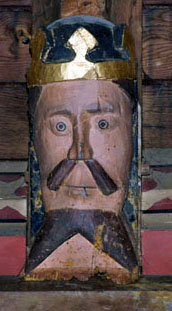 |
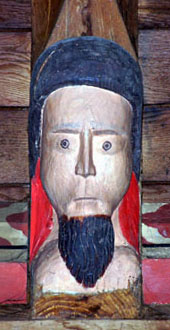 |
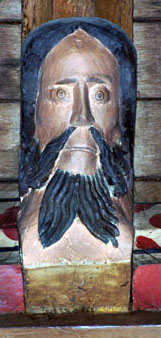 |
||||||||||||||||||||||||||||||
|
None of these heads have ever been identified - they rather look like some kind of mediaeval rogues gallery! As a guide to fashion in mediaeval facial hair, I would have thought them to be indispensable! There are clearly some royal figures - but who are they? None look like contemporary portraits of Henry VII, that’s for sure. |
||||||||||||||||||||||||||||||||
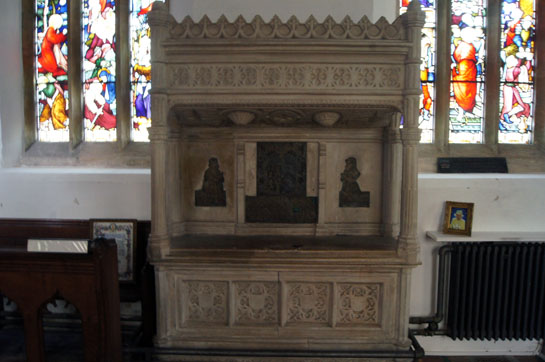 |
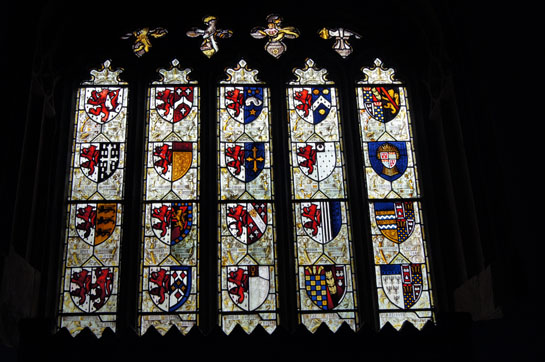 |
|||||||||||||||||||||||||||||||
|
Left: The Skerne family tomb in the south aisle. I am indebted to the church’s own splendid website for this information: “The brasses are all intact bearing the date 1596...The Skerne family held land at Winterborne Kingston, and had descended from a branch of the Spanish kings of Castile and Leon. They were established at Winterborne Kingston at least by 1458 when Robert Skerne held the manor there, and John Skerne, whom this monument commemorates, seems to have been the last of his line, dying in 1593”. Right: The Turberville window. This seems to be a bit of a misnomer because it shows the arms of all those who held the manorial rights in Bere Regis beginning with the Turbervilles. |
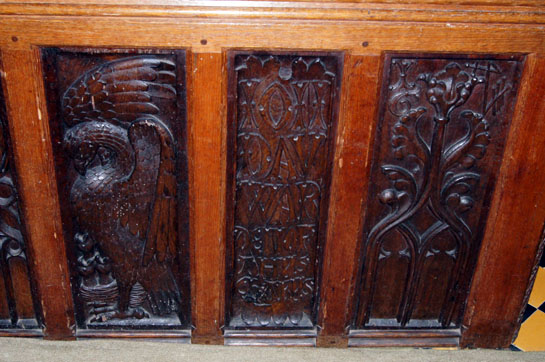 |
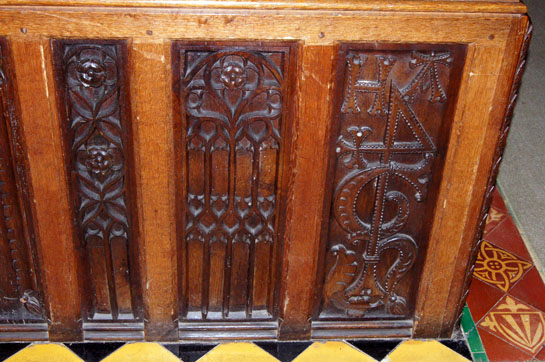 |
||||||
|
These splendid bench ends date from 1547. |
|||||||
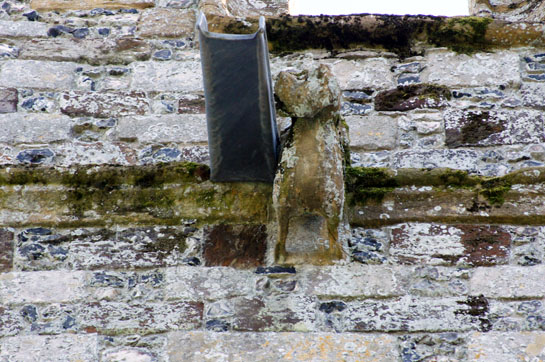 |
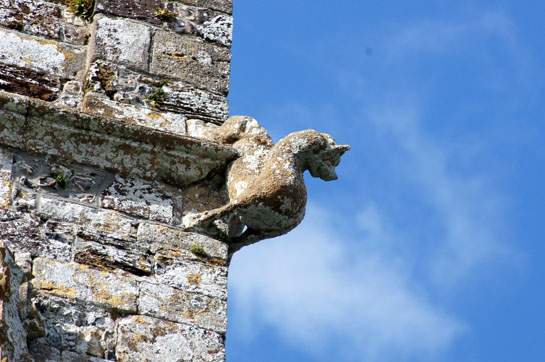 |
||||||
|
The gargoyles on the west tower are very idiosyncratic and uniform in design. They all have slimline legs seemingly unable to support their bodies! Here are a couple of examples. The one on the left seems to be examining the contents of the drainpipe! Strictly speaking, these don’t seem to be gargoyles at all because I can see no sign that they have ever been used for carrying rainwater - but let’s not split hairs! |
|
|
||||||||||||||||||||||
|
Left: The south chancel shows a filled in priest’s door added in c15. Note the variations in the masonry and, in particular, the delightful courses of red stone. Right: The tower has its own scheme of decorative stonework while to the right we can see that the west end of the south aisle has the red courses. |
|
Footnote - Cardinal Morton |
|||
|
Morton was born in 1420 in Milborne St Andrew, once part of Bere Regis parish. During the Wars of the Roses he became chief adviser to the Earl of Richmond who became King Henry VII after defeating Richard III at Market Bosworth. In 1486 Henry made Morton his Archbishop of Canterbury. A year later he was Lord Chancellor and in 1493 was made Cardinal. One is struck by the parallels with the progress of Thomas Wolsey under Henry VIII. He died in 1500 at the venerable age of 80. Henry VII was a master of accruing wealth (his son made short work of squandering it on foreign campaigns and personal trappings) and it is unsurprising, therefore, that his Lord Chancellor leaves the legacy of a principle called “Morton’s Fork”. Under it, ostenatatiously wealthy people must be taxed, while those showing no wealth must be taxed because they are obviously concealing their money! It is an expression still in occasional use in fiscal circles but ordinary folk would, I feel, speak nowadays of “Catch 22”. |
|||
