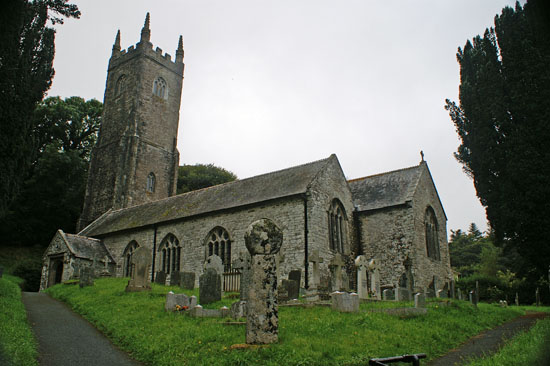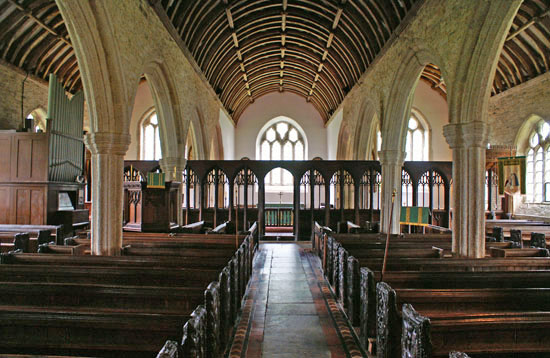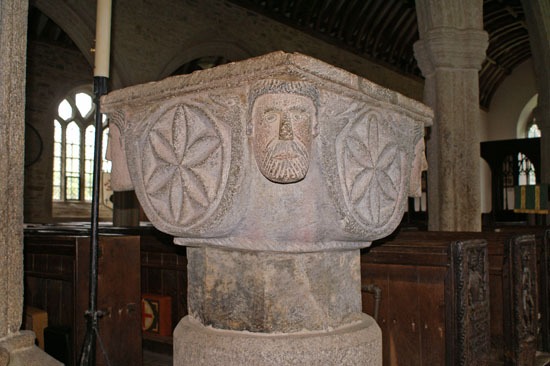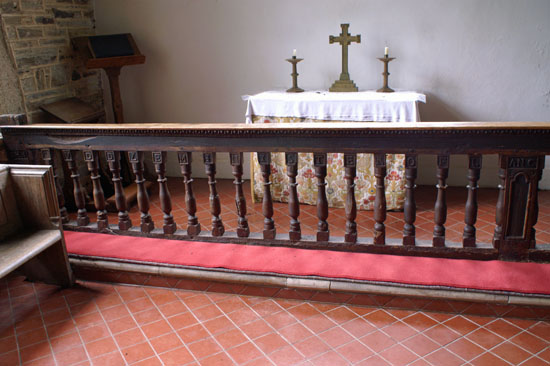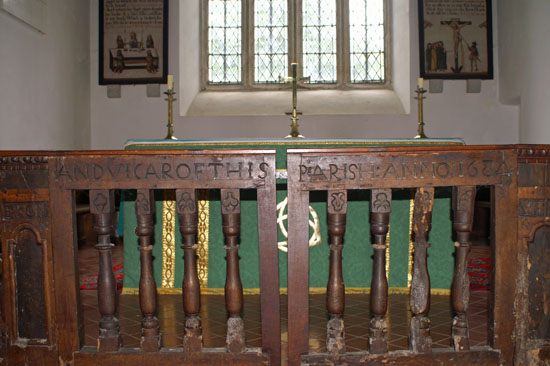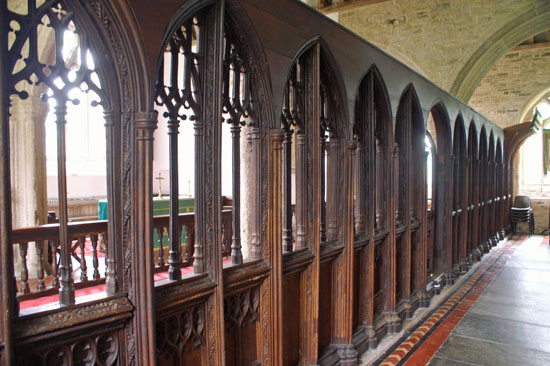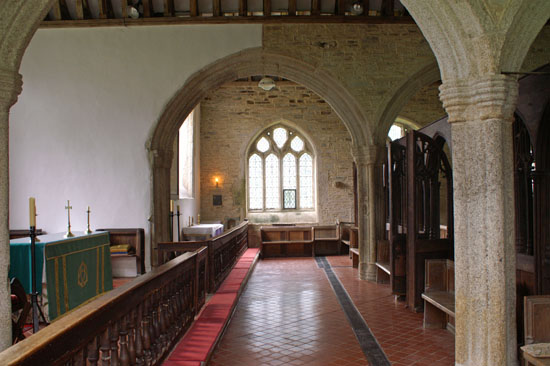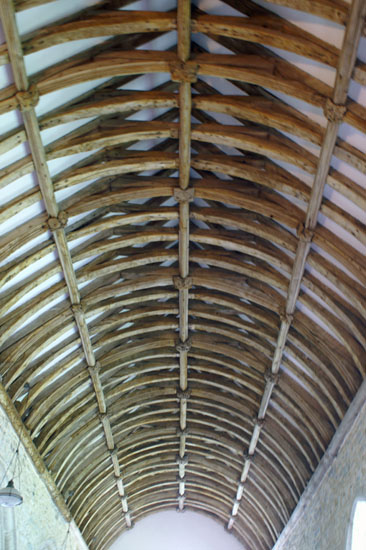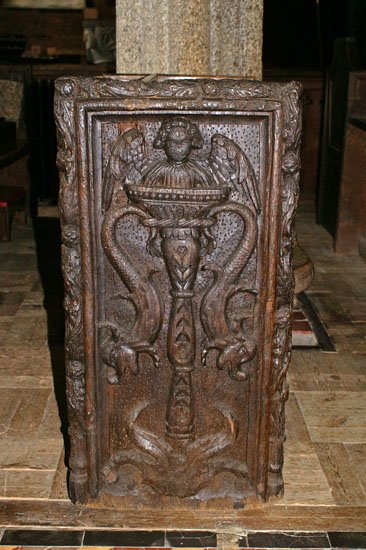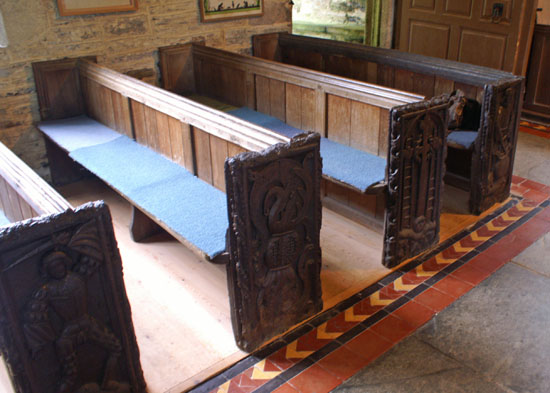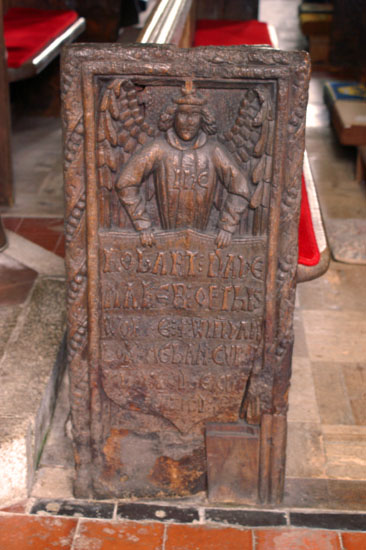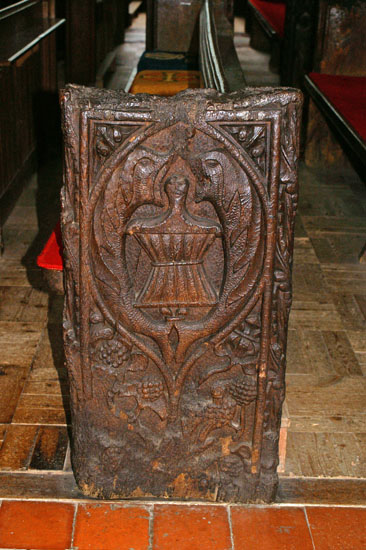|
Alphabetical List |
|
|
|
|
|
|
|
County List and Topics |
|
|
|
Please sign my Guestbook and leave feedback |
|
|
||||||||||||||||||||||
|
There is a wonderful “wholeness” and symmetry to Altarnun. It is more or less exactly as it was built. It has two aisles that are as long as the nave itself, divided by sweeping arcades. The impression is of one large room, very different from many other English gothic churches where the aisles have a feeling of “separation” from the nave, often emphasised by the addition of side chapels. The windows, amazingly, are of uniform design - even on the tower - having been left untouched since the church was built. They appear to be a kind of transitional design: a light Decorated tracery surmounting typically Perpenidular vertical mullions. Altarnun is a church designed for a community. The chancel seems almost like an afterthought: a short protrusion from the nave. The altar rail sweeps across the entire width of the nave and aisles leaving a lateral corridor the full width of the church. the rail itself was carved in 1684 and has an inscription along its entire impressive length! The screen which also covers the entire width of the church was added in the 1880s replacing the original rood screen that was removed during the Reformation. This is a church where rich and poor, lay people and clergy were not granted much separation. The church has waggon-roofs of beautifully seasoned wood, adding to the feeling of spaciousness and symmetry. For, again, the nave is not allowed to assert any superiority through a higher roof than the aisles! The real glory of this church, however, are its bench ends. There are 79 of them, no less, all carved by Robart Daye between 1510 and 1530. We know this because he carved his signature on the bench end next to the font. All aspects of life are there, religious and secular. If you like church architecture and are in the vicinity Altarnun - “The Cathedral of the Moors” - is not to be missed. This is a church built for the common man. No rich men’s monuments here. |
|
|
||||||||||||||||||||||||
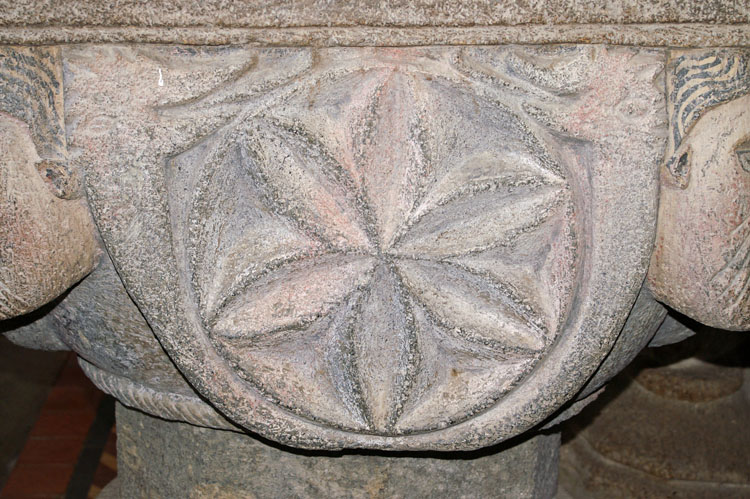 |
|||
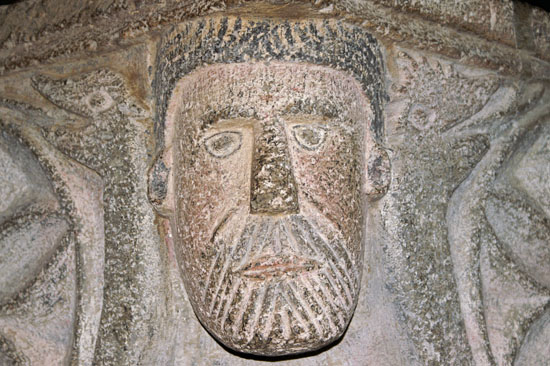 |
|||
|
The heads at each corner of the font are hardly what you would call high art! Note the paint residues, however. Note also the rather cheerful looking serpents heads that separate the human heads from the radial motifs at the sides. |
|
|
||||||||||||||||||||||||||||
|
The full inscription across the rail is: “John Ruddle, minister of Lanceston, prebendary of Exon and vicar of this parish, anno 1684. William Prideaux and Samson Cowl, churchwardens”. |
|
|
||||||||||||||||||||||||
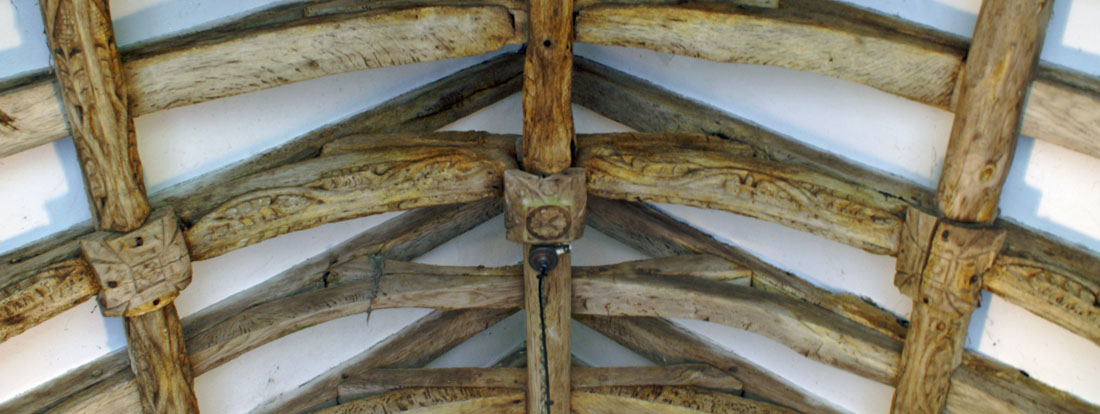 |
|
The waggon roofs are splendidly unpretentious, constructed as they are from “natural” timber. As can be seen from this picture, however, they are by means undecorated. |
|
|
|||||||||||||||||||||||||||||||||||||||||||||||||||||||||||||||||||||||||||||||||||||||||||||||
|
I can only reproduce a selection of 10 of the bench ends here. Predictably, the secular images are much more fun and they give us an insight into life in the early c16. Jesters and musicians were part of Robart Daye’s world. |
 |
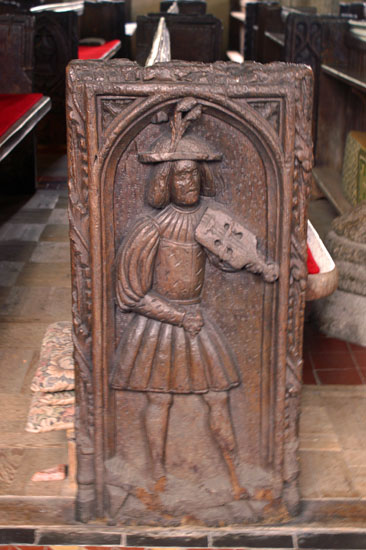 |
||||||||||||||
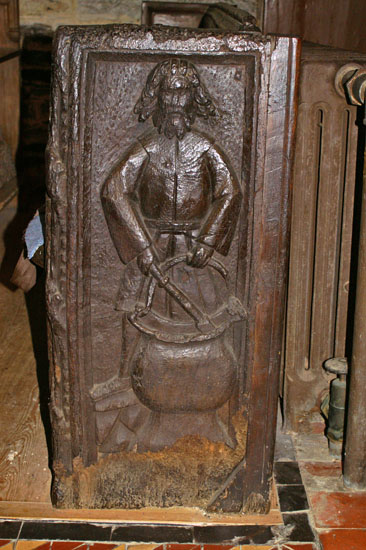 |
|||||||||||||||
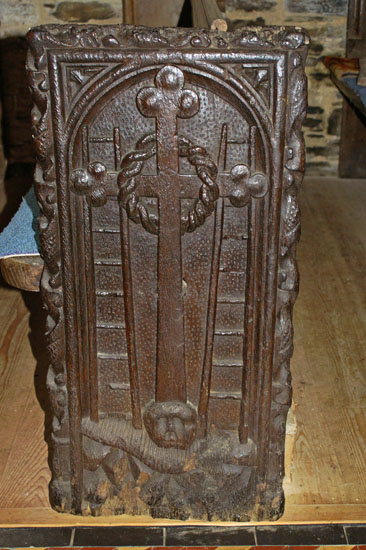 |
|||||||||||||||
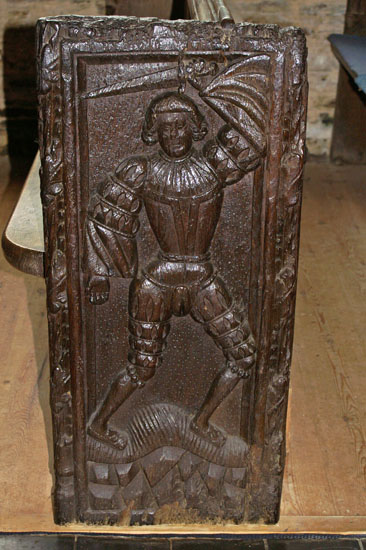 |
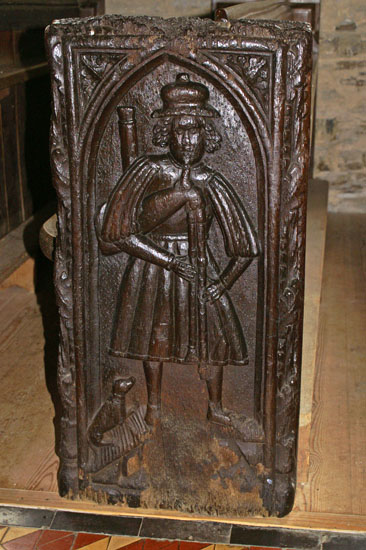 |
||||||||||||||
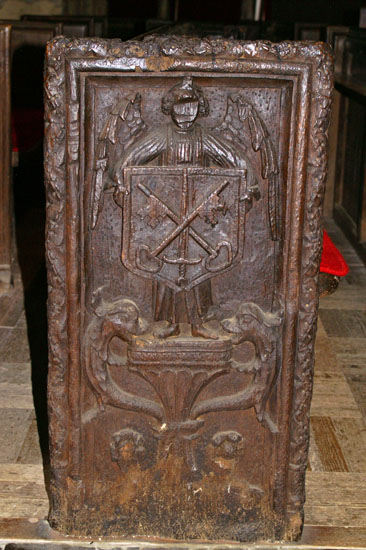 |
 |
||||||||||||||
|
This is the only stained glass in the church - and it is a mediaeval representation of St Nonna. |
|||||||||||||||
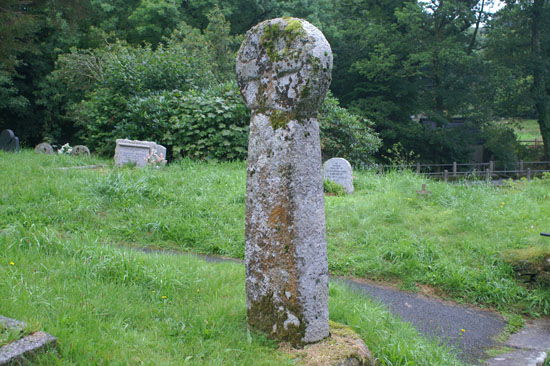 |
|||
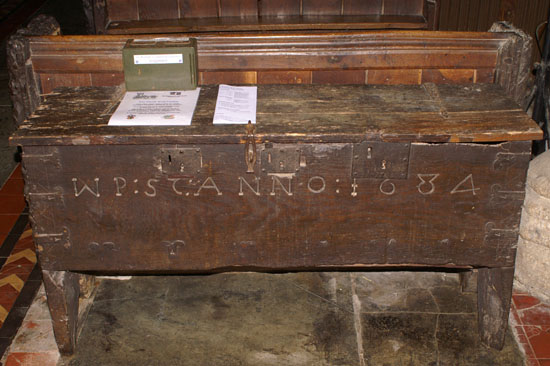 |
|||
|
|
