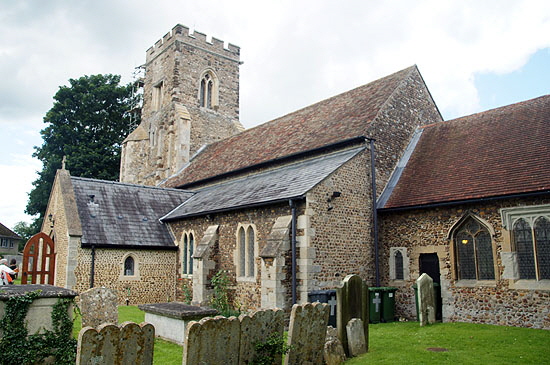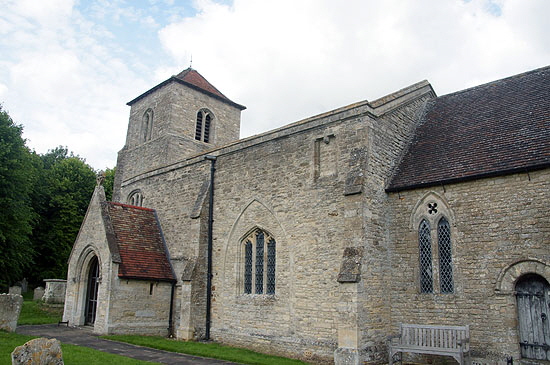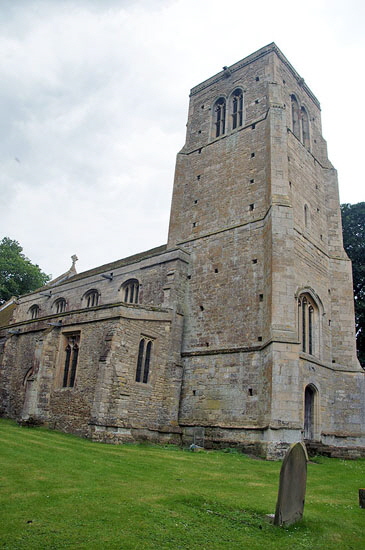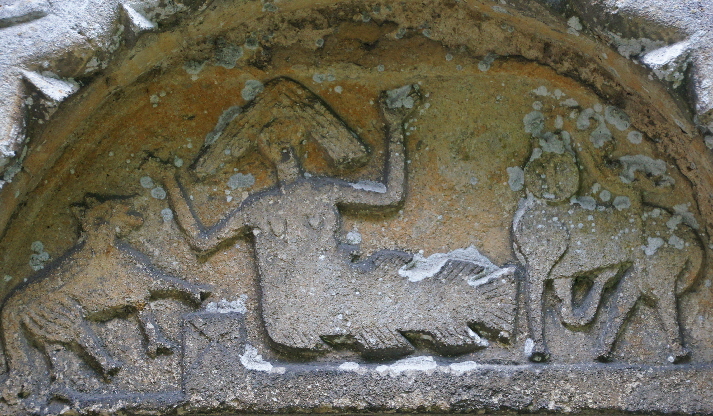|
Alphabetical List |
|
|
|
|
|
|
|
County List and Topics |
|
|
|
Please sign my Guestbook and leave feedback |
|
A friend asked me recently “why do you like Norman fonts and tympana so much?” and I had to waffle an answer because I had never thought about it. I Iike Norman decoration in general because it is, so to say, “right in your face”. It is rude folk art that provides a intoxicating kaleidoscope of secular and religious imagery. Pagan collides with Christian. Scandinavian vies with French and English. It can be fine art and it can be childlike in its naivety. It’s robust, it’s rude and it’s unapologetic. The Anglo-Saxon era gave us these things too but not in the same profusion and far fewer sites survive. The early Gothic era saw such carving become unfashionable. We saw a revival in the High Gothic era (see my Demon Carver work) but the Norman era was the zenith of sculptural carving in England. |
|
|
||||||||||||||||||||
|
fourteenth/early fifteenth century. The south aisle is sixteenth century. In truth, however, this church is not going to attract you for its architecture. |
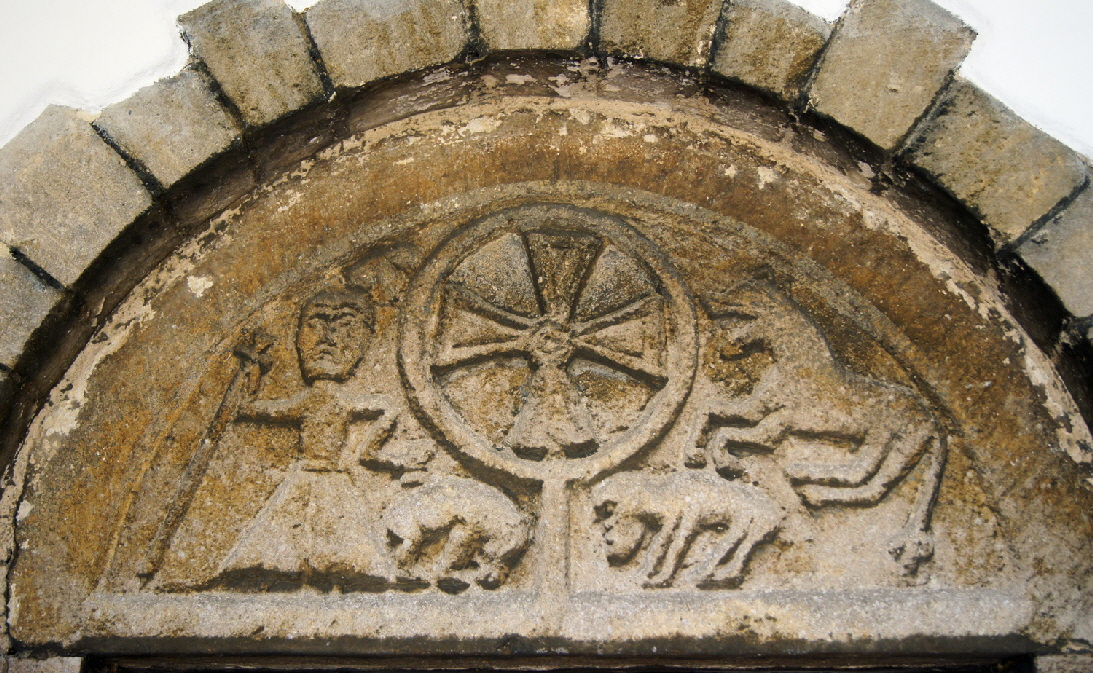 |
||||||||
|
In the best traditions of tympanum carvings, nobody really knows what this scene represents. The man is variously described as a shepherd, as Christ the Shepherd and as a Archbishop. With no halo I think we can probably rule out Christ. The Church Guide thinks that a shepherd is likely because of the village’s long-standing status as a grazing district and notes that Paxton may derive from “Pachestown” or “sheep’s town”. The crook surely, though, has a cross-shaped head? So my money is on the Archbishop theory that parallels the tympanum at Hognaston in Derbyshire. The beasts are, as always, problematic. At Hognaston they quote one Mrs Jameson from 1913: “When wild beasts as wolves and bears are placed at the feet of a saint attired as abbot or bishop, it signifies the cleared waste land, cut down forests and substituted Christian culture and civilisation for Paganism and the lawless hunter’ life. That sounds perfectly plausible to me. Above the “Archbishop’s” head is an unidentifiable object. The Hand of God has been suggested. Only the cross at the centre is beyond dispute. Make of it what you will. This is yet another sculptural legacy that can makes fools of us all! |
||||||||
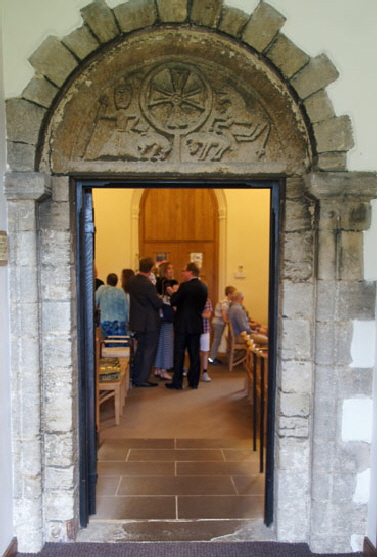 |
||||||||
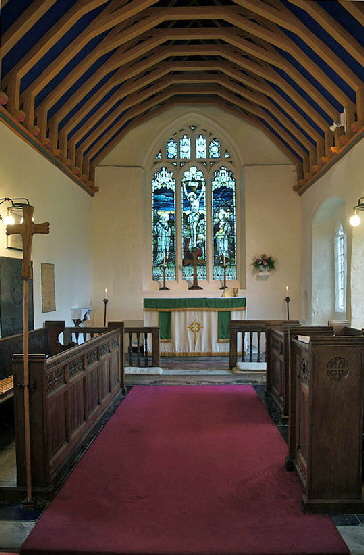 |
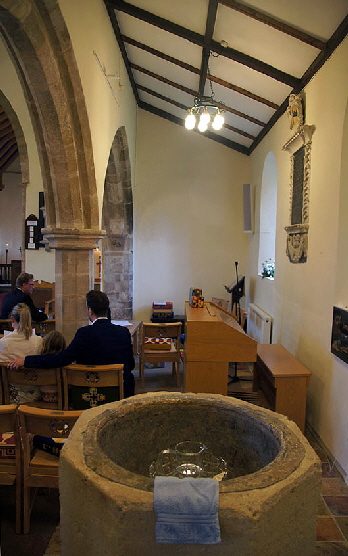 |
|||||||
|
Left: The much-altered chancel that nevertheless is Norman beneath the skin. Centre: The shallow south aisle with the font in the foreground. Right: The tympanum sits over the south doorway. |
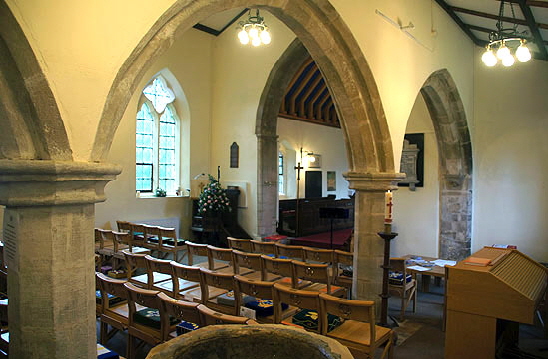 |
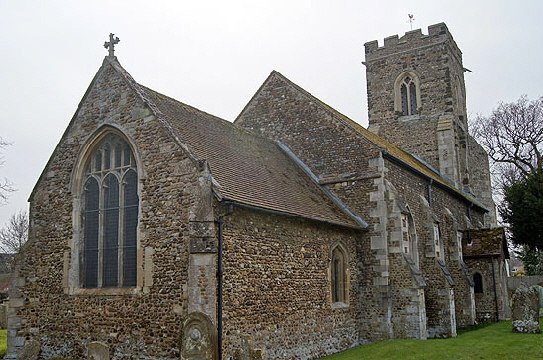 |
||||||||
|
Left: Looking from the aisle towards the chancel arch. Right: The church from the north east. |
|||||||||
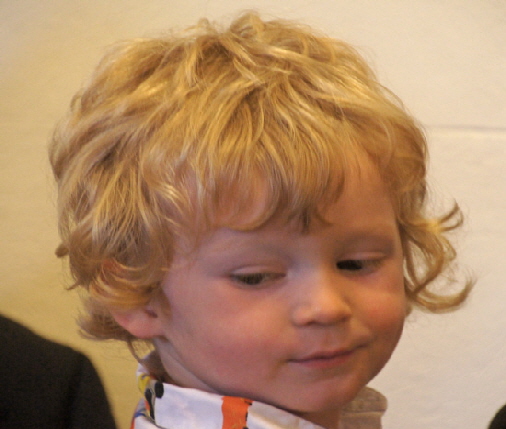 |
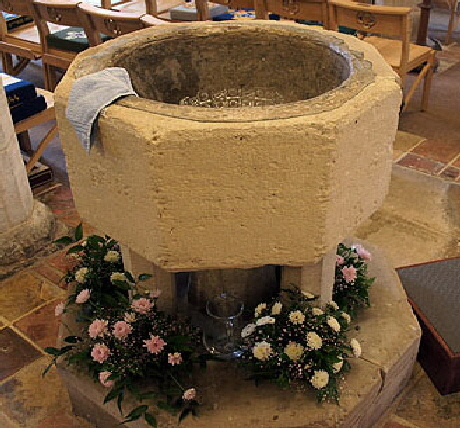 |
||||||||
|
My delightful grandson, Oliver Wall, was baptised at this church in the Norman font on 3 July 2016. |
|
|
||||||||||||||||
|
an early manifestations of the Decorated style and this fits perfectly with the 1300 rebuilding date. Yet the priest’s door is round-headed which is a little surprising one hundred years into the Gothic era. Perhaps it was re-used from the original church? To the south also is a gothic window set within a blocked archway. The archway led to a demolished chantry chapel that has been dated to about 1330. This would also have been something of an oddity. Chantry chapels were all the rage at this time, of course, but the addition of a tranverse chapel on such a small parish church is unusual. The addition of an aisle with an eastern chapel (as at Stow Longa below) would have been the more usual solution. Its total disappearance presumably dates from the Reformation when private chantry chapels were proscribed. Similarly intriguing is the high blocked opening on the south wall. Once again, Covington Church intrigues us! There is no sign within the church of access to the rood loft that this church certainly would have had. It seems likely then that this opening was to give the required access from the outside. The tower dates from the fourteenth century. There is no spire but the church’s historians have good evidence to suggest that there was a spire that was removed after the great storm of 1703 that devastated southern England with winds that may have reached 120 mph. |
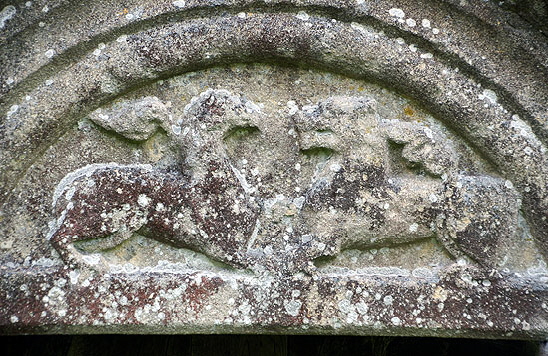 |
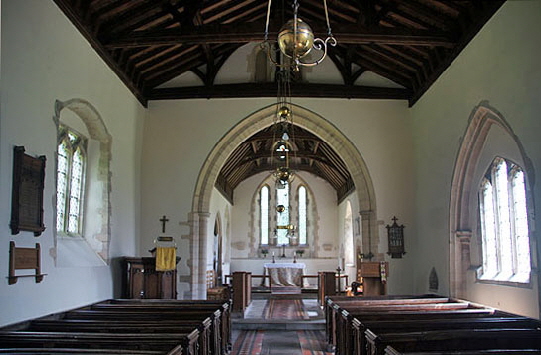 |
||
|
Left: The tympanum with the griffon and the lion facing off. Right: The view to the east end. The very attractive east window is nineteenth century. |
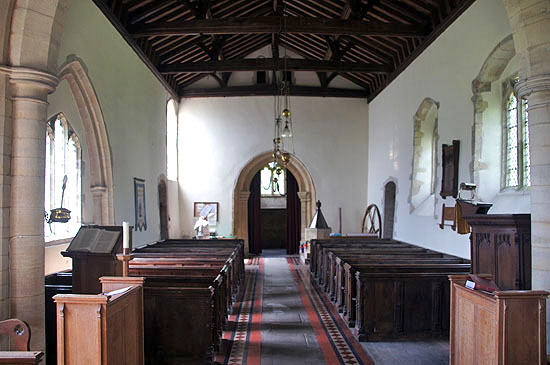 |
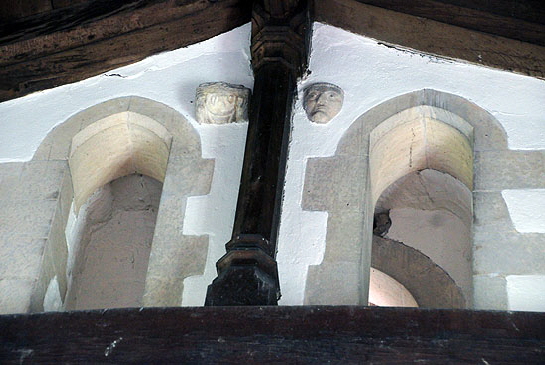 |
|||||||||||
|
Left: Looking towards the west. Note the two openings below the gable. To the left is the filled-in entrance to the demolished south chapel. Right: Here are the openings above the chancel arch either side of the king post of the wooden roof. There are carvings on either side. The one on the left (which I can’t identify) looks as if is weathered so I surmise that these carvings are corbels salvaged from the outside of the original church. Note the “discontinuous” nature of the wall. It looks like two walls have been bonded together in some way because you can see the single opening in the chancel wall beyond. |
||||||||||||
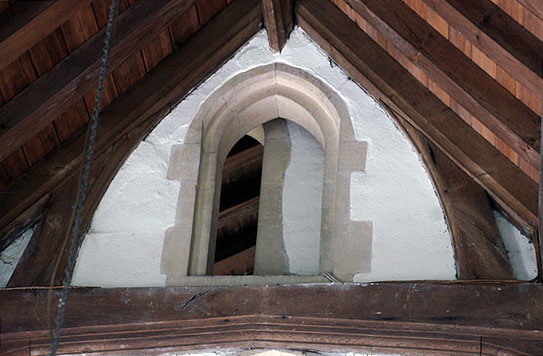 |
||||||||||||
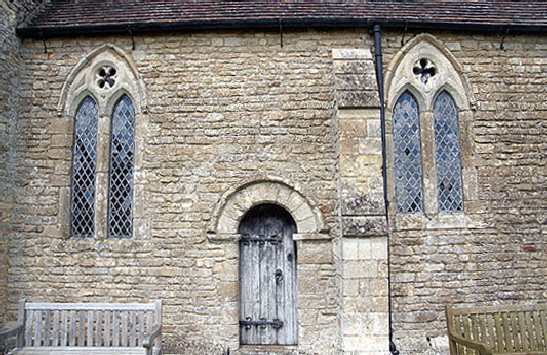 |
||||||||||||
|
Left: The opening on the west wall of the chancel with a second wall at th east of the nave showing beyond it. Right: The south wall of the chancel with its early Decorated style windows with plate tracery. The priest’s door unexpectedly Romanesque in style. |
||||||||||||
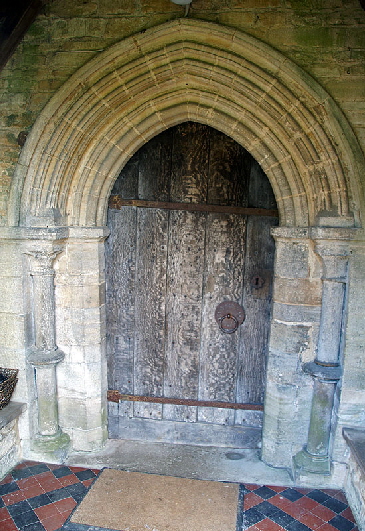 |
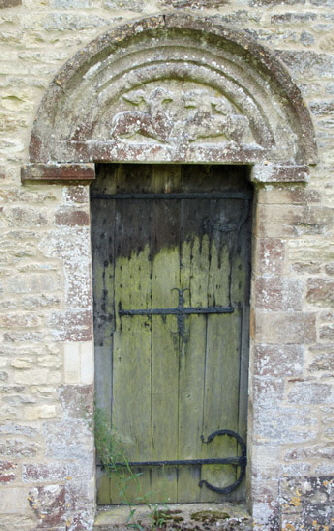 |
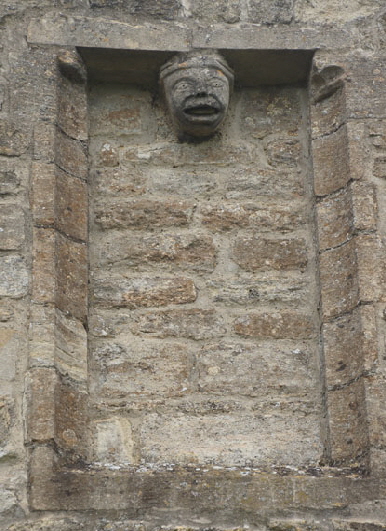 |
||||||||||
|
Left: The attractive south door. The arch is of about 1300 but the surrounding stonework is earlier. Centre: The north door with its tympanum and with its ancient iron strap-work. Right: The curious filled-in doorway high on the south west wall of the nave that must have had something to do with a rood screen within. Note the corbel which, again, seems certain to have been recycled from the twelfth century church. The nave walls have clearly been raised at some point and it would seem that a Norman corbel table was removed in the process. |
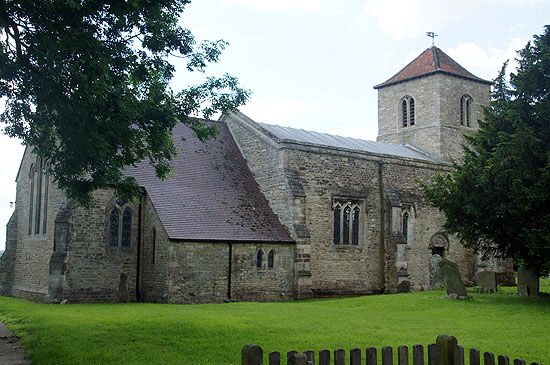 |
|||
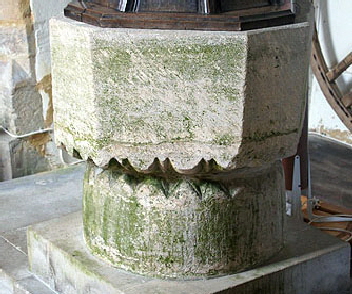 |
|||
|
Left: The church from the north east. You can just make out the north door. The nave windows on this side are less attractive than on the south side and the Church Guide observes that the window east of the tympanum has been sliced off during the raising of the nave walls. Right: The font is Norman. The top is octagonal with scalloped pattern while the base is circular with zig zag moulding. |
|
|
||||||||||||||||||||||||||||
|
English country church that has evolved over several centuries leaving nothing that is notable beyond the tympanum. The tympanum itself, however, is the most interesting of these three. Its central figure of a mermaid is iconic. It is crude to say the least. Her hair hangs either side of her head rather like a chevron. She has fins along her body as well as the usual tail. Her arms are outstretched and the carver has added two comically under-nourished breasts to show her sex. Perhaps he was feeling coy about it? The mermaid is used to denote the siren calls of lust and sin and, indeed, the figure was often referred to in days gone by. Just to her left is a small square object that is described by more than one early source (one, of course, may have been copying the other) as being an altar. Why it should be seen as that I haven’t a clue. On either side are the customary unidentifiable beasts. Perhaps they represent the outcomes of succumbing to sin? The figure to the right has a horse-like body but has a curious tree-like tail, a face which is vaguely human and ears like a cat’s. Because one of the forelegs curls up underneath its body in a most peculiar fashion one of the “altar” theorists suggested this figure as being an Agnus Dei,. That too seems fanciful to me. To the mermaid’s left is possibly a dog. Let’s face it, apart from the mermaid itself we haven’t a clue what the rest means. Pevsner opined that it “is Pevsner opined that is more barbaric than almost any other. |
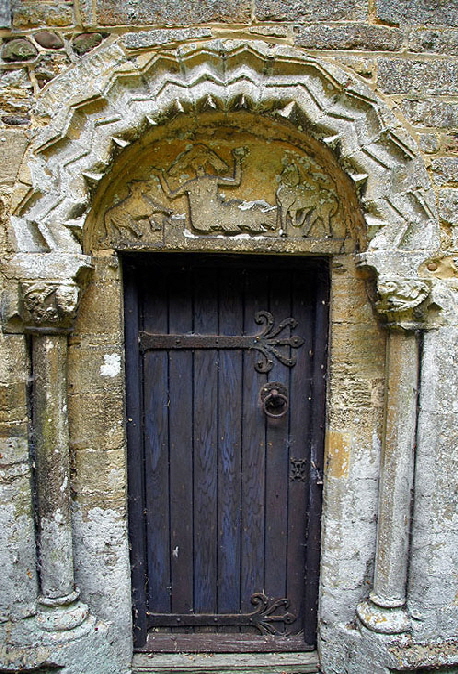 |
||||||||||
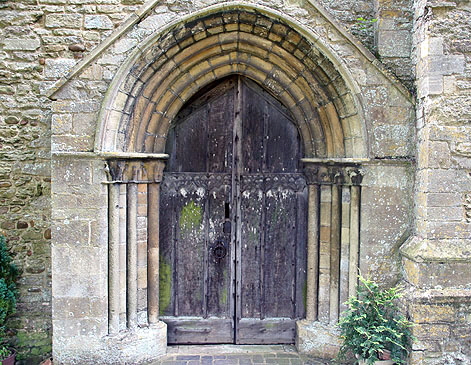 |
||||||||||
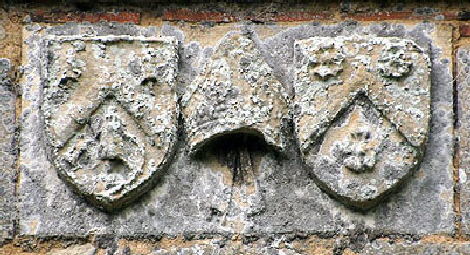 |
||||||||||
|
Left: The priests door with its tympanum. The voussoirs of the arch are all different shapes and sizes to make this just about the most bodged Norman arch I have ever seen. Not only are the stones of different sizes but you can see that they also have chevrons that are at different angles. It beggars belief that this is the original configuration. It is certainly not inconceivable that it was moved here from another part of the church it this doesn’t look like just a piece of bodged re-assembly: it is hard to see how the stones could ever have fitted together neatly. Is it a mixture of stones from more than one archway? Above Right: The south door is Early English with three orders of colonettes. Right Lower: These arms are found on the west wall of the tower. They belonged to Bishop Smith of Lincoln (1496-1514) and, of course, helps to date the tower itself. |
||||||||||
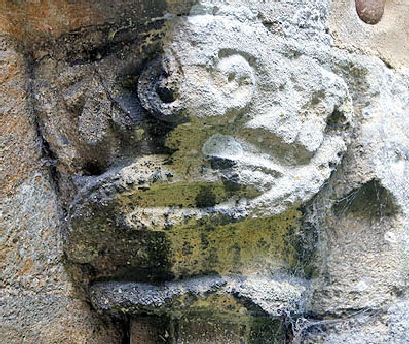 |
||||||||||
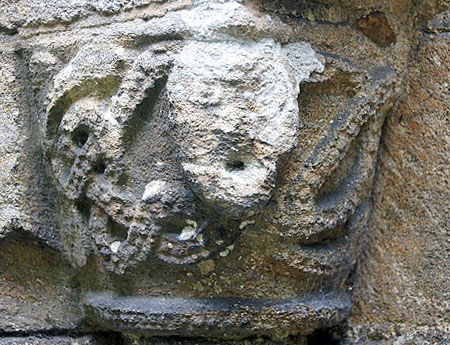 |
||||||||||
|
Left and Right: The capitals on the priests door. |
||||||||||
